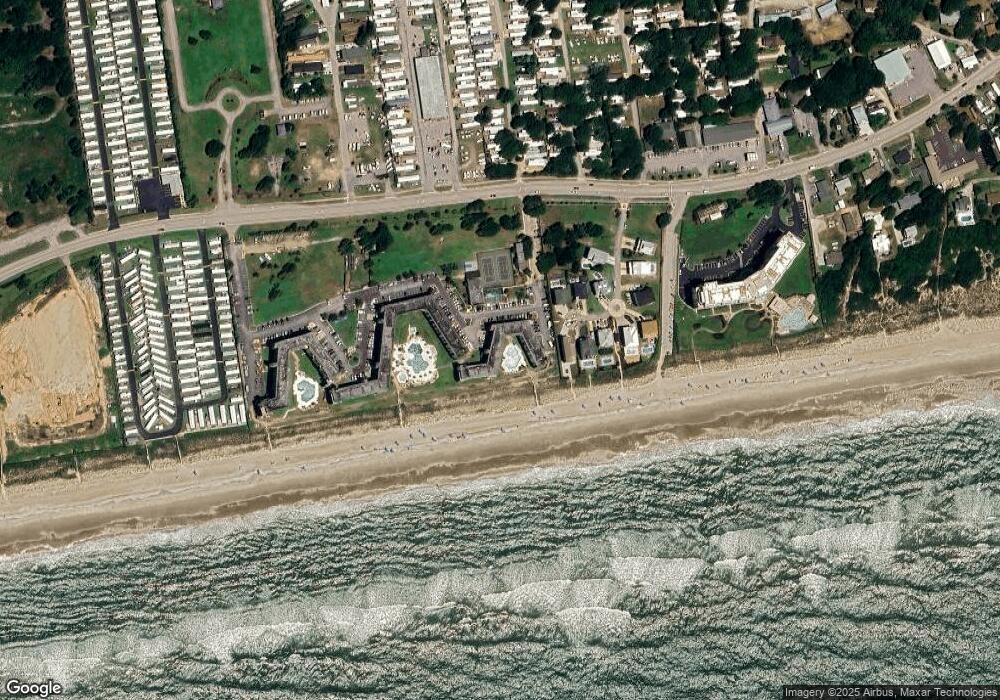Summer Winds Condominiums 1505 Salter Path Rd Unit 229 C Indian Beach, NC 28512
3
Beds
2
Baths
1,272
Sq Ft
--
Built
About This Home
This home is located at 1505 Salter Path Rd Unit 229 C, Indian Beach, NC 28512. 1505 Salter Path Rd Unit 229 C is a home located in Carteret County with nearby schools including Morehead City Primary School, Morehead Elementary School at Camp Glenn, and Morehead City Middle School.
Create a Home Valuation Report for This Property
The Home Valuation Report is an in-depth analysis detailing your home's value as well as a comparison with similar homes in the area
Home Values in the Area
Average Home Value in this Area
Tax History Compared to Growth
About Summer Winds Condominiums
Map
Nearby Homes
- 1505 Salter Path Rd Unit 213
- 1505 Salter Path Rd Unit 411
- 1505 Salter Path Rd Unit 323
- 1505 Salter Path Rd Unit 325
- 1505 Salter Path Rd Unit 235 Summer Winds
- 1505 Salter Path Rd Unit 236
- 1505 Salter Path Rd Unit 436
- 1505 Salter Path Rd Unit 409
- 1505 Salter Path Rd Unit 139
- 1505 Salter Path Rd Unit 216
- 1505 Salter Path Rd Unit 435
- 1505 Salter Path Rd Unit 128
- 1505 Salter Path Rd Unit 418
- 1510 Salter Path Rd Unit 15
- 1395 Salter Path Rd
- 1374 Salter Path Rd Unit B
- 1374 Salter Path Rd Unit A
- 1374 Salter Path Rd
- 1701 Salter Path Rd Unit H202
- 1550 Salter Path Rd Unit 209
- 1505 Salter Path Rd Unit 409
- 1505 Salter Path Rd Unit 420
- 1505 Salter Path Rd Unit 131
- 1505 Salter Path Rd Unit 411
- 1505 Salter Path Rd Unit 537
- 1505 Salter Path Rd Unit 333
- 1505 Salter Path Rd Unit 331
- 1505 Salter Path Rd Unit 319
- 1505 Salter Path Rd Unit 511
- 1505 Salter Path Rd Unit 426
- 1505 Salter Path Rd Unit 133
- 1505 Salter Path Rd Unit 423
- 1505 Salter Path Rd Unit B601
- 1505 Salter Path Rd Unit 105
- 1505 Salter Path Rd Unit 412
- 1505 Salter Path Rd Unit 209
- 1505 Salter Path Rd Unit 215
- 1505 Salter Path Rd Unit 141
- 1505 Salter Path Rd Unit 239
- 1505 Salter Path Rd Unit 320
