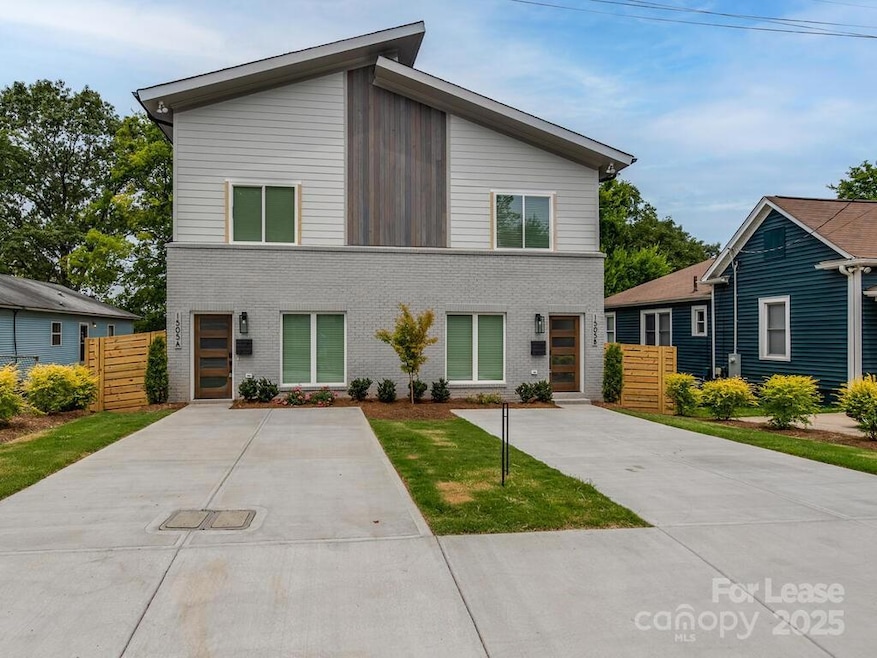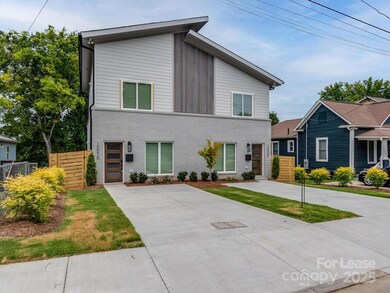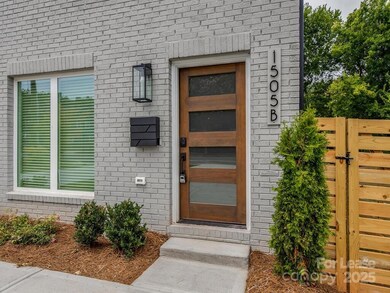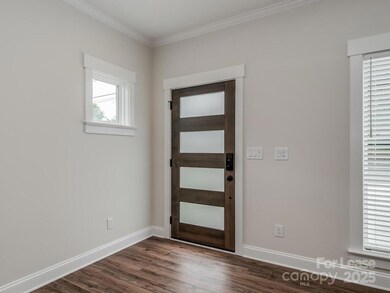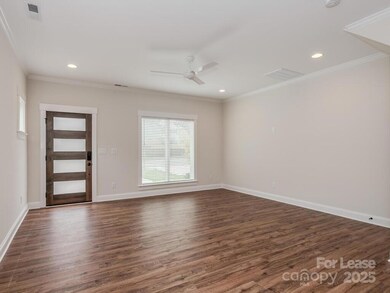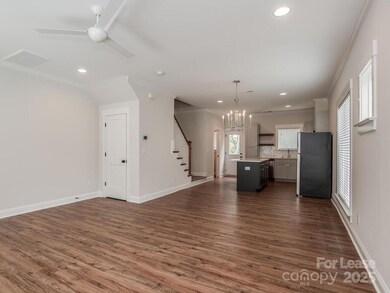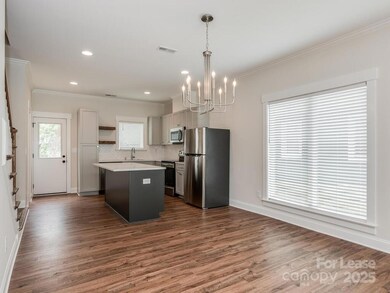1505 Seigle Ave Unit B Charlotte, NC 28205
Belmont NeighborhoodHighlights
- Deck
- Tile Flooring
- Central Air
- Walk-In Closet
- Kitchen Island
- Ceiling Fan
About This Home
Stunning practically new build in the Belmont neighborhood close to uptown, greenway, restaurants and breweries. Open floor plan with 9 ft ceilings upstairs and down, custom cabinetry, granite and quartz countertops, reach in pantry, designer tile/lighting/mirrors and new SS appliances including washer and dryer. Luxury plank flooring, penny tile in bathrooms w/ tile surrounds, frameless shower enclosure. Both bedrooms have large windows, closets, fans. Enjoy the back deck with steps to fenced in yard. You won't want to leave BUT if you do - Seigle avenue is walkable to great neighborhood features! 1 block over is greenway access and community garden. 2 blocks over are Birdsong Brewery, Catawba Brewing Co and several restaurants. Optimist Hall and the Blue line are a 10-15 minute walk. Easy access into Plaza Midwood, NoDa and Uptown. Yard care is included! All CP residents are enrolled in a Resident Benefits Package. More details upon application.
Last Listed By
Choice Properties LLC Brokerage Email: miranda@mirandaschoice.com License #264461 Listed on: 06/02/2025
Property Details
Home Type
- Multi-Family
Est. Annual Taxes
- $5,927
Year Built
- Built in 1968
Lot Details
- Infill Lot
- Fenced
Parking
- 2 Open Parking Spaces
Home Design
- Duplex
Interior Spaces
- 2-Story Property
- Ceiling Fan
- Crawl Space
- ENERGY STAR Qualified Dryer
Kitchen
- Electric Oven
- Electric Cooktop
- Microwave
- ENERGY STAR Qualified Refrigerator
- ENERGY STAR Qualified Dishwasher
- Kitchen Island
Flooring
- Tile
- Vinyl
Bedrooms and Bathrooms
- 2 Bedrooms
- Split Bedroom Floorplan
- Walk-In Closet
Outdoor Features
- Deck
Schools
- Villa Heights Elementary School
- Eastway Middle School
- Garinger High School
Utilities
- Central Air
- Electric Water Heater
- Cable TV Available
Listing and Financial Details
- Security Deposit $2,600
- Property Available on 6/3/25
- Tenant pays for all utilities
- 12-Month Minimum Lease Term
- Assessor Parcel Number 081-107-05
Community Details
Overview
- Belmont Subdivision
Pet Policy
- Pet Deposit $300
Map
Source: Canopy MLS (Canopy Realtor® Association)
MLS Number: 4266234
APN: 081-107-05
- 1512 Seigle Ave Unit 2
- 1509 Harrill St
- 805 E 19th St
- 1607 Harrill St
- 1820 Harrill St
- 517 E 17th St
- 509 E 17th St
- 1605 Allen St
- 1105 Parkwood Ave
- 1111 Parkwood Ave
- 1200 Parkwood Ave
- 1713 Allen St
- 1001 Parkwood Ave
- 1409 N Davidson St
- 1138 N Alexander St
- 1216 N Davidson St
- 1115 Harrill St
- 1516 N Caldwell St
- 1127 Allen St
- 2035 Belmont Terraces Ln Unit 5
