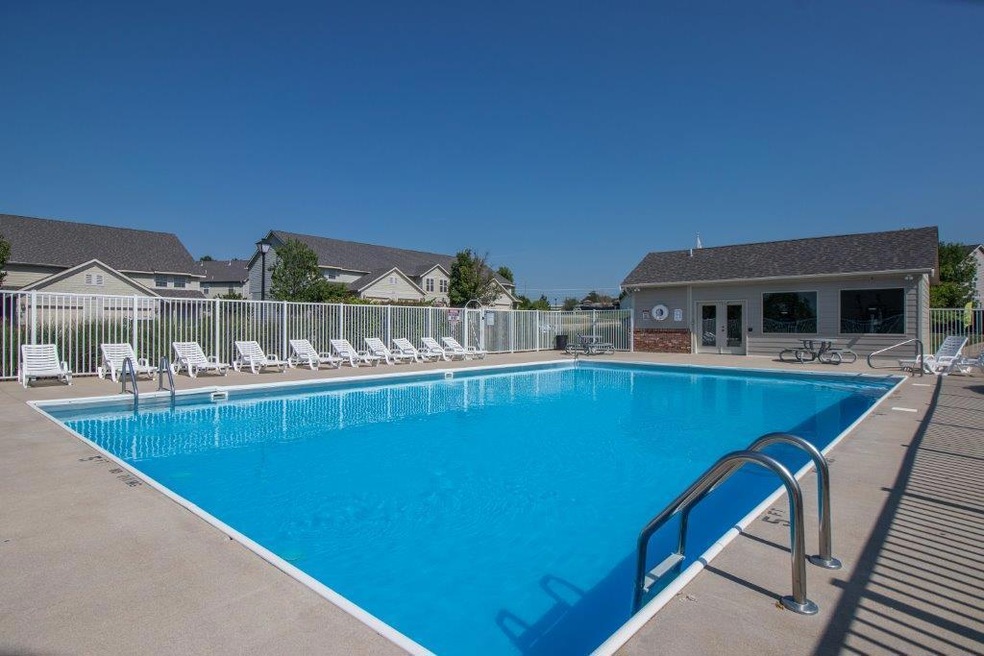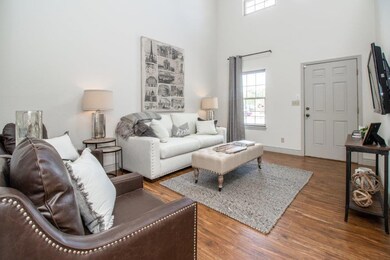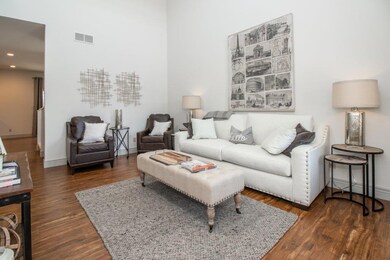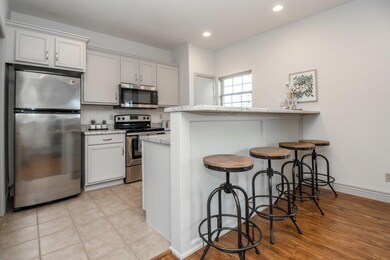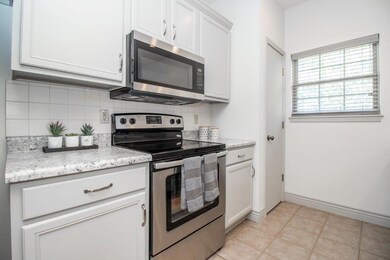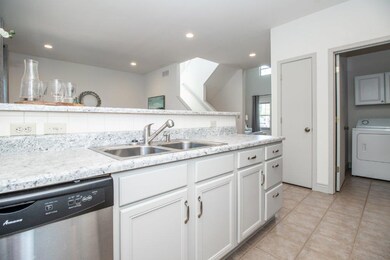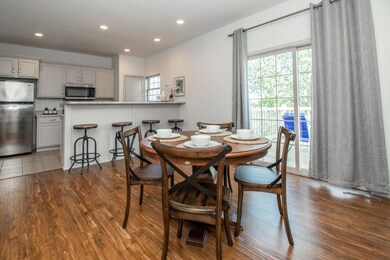
1505 Spiros Dr Unit A Columbia, MO 65202
Hominy Branch NeighborhoodHighlights
- Deck
- Great Room
- Home Office
- Contemporary Architecture
- Community Pool
- Covered patio or porch
About This Home
As of June 2022Pick your unit and finish to suit! Three bedroom end unit is fantastic & affordable! This condo development has quick access to Hwy 63/I-70. Come tour the model units now! Exterior maintenance, roof, snow, yard care, community pool with NEW fitness room and on-site security cameras--all included in HOA!! Rare find with over 2100 sq. ft. and unit backs to trees and green space. Modern design and colors with 18' ceiling in the great room, open dining with breakfast bar, stainless steel appliances & two pantries. Master suite enjoys sunrise views over the tree lined golf course. Multi-purpose loft/den/office/game room over looks the great room. Wood floors, new carpet and paint finish off the like new and move in ready condition. Attached garage and enlarged deck.
Last Agent to Sell the Property
Weichert, Realtors - First Tier License #2002020294 Listed on: 05/01/2019

Last Buyer's Agent
Weichert, Realtors - First Tier License #2002020294 Listed on: 05/01/2019

Property Details
Home Type
- Condominium
Est. Annual Taxes
- $1,720
Year Built
- Built in 2003
Lot Details
- Cul-De-Sac
- North Facing Home
HOA Fees
- $165 Monthly HOA Fees
Parking
- 1 Car Attached Garage
- Garage Door Opener
- Shared Driveway
- Open Parking
Home Design
- Contemporary Architecture
- Brick Veneer
- Concrete Foundation
- Poured Concrete
Interior Spaces
- 2-Story Property
- Ceiling Fan
- Paddle Fans
- Skylights
- Vinyl Clad Windows
- Great Room
- Combination Kitchen and Dining Room
- Home Office
- Finished Basement
- Interior Basement Entry
Kitchen
- Eat-In Kitchen
- Electric Cooktop
- Microwave
- Dishwasher
- Laminate Countertops
- Disposal
Flooring
- Carpet
- Ceramic Tile
Bedrooms and Bathrooms
- 4 Bedrooms
- Split Bedroom Floorplan
- Bathtub with Shower
Laundry
- Laundry on main level
- Washer and Dryer Hookup
Home Security
- Home Security System
- Exterior Cameras
Outdoor Features
- Deck
- Covered patio or porch
Schools
- Battle Elementary School
- Lange Middle School
- Battle High School
Utilities
- Forced Air Heating and Cooling System
- Heating System Uses Natural Gas
- High Speed Internet
- Cable TV Available
Listing and Financial Details
- Assessor Parcel Number 1720200050120001
Community Details
Overview
- Built by Welek
- Grantwood Village Subdivision
Recreation
- Community Pool
Security
- Fire and Smoke Detector
Ownership History
Purchase Details
Home Financials for this Owner
Home Financials are based on the most recent Mortgage that was taken out on this home.Purchase Details
Home Financials for this Owner
Home Financials are based on the most recent Mortgage that was taken out on this home.Purchase Details
Home Financials for this Owner
Home Financials are based on the most recent Mortgage that was taken out on this home.Purchase Details
Similar Homes in Columbia, MO
Home Values in the Area
Average Home Value in this Area
Purchase History
| Date | Type | Sale Price | Title Company |
|---|---|---|---|
| Deed | -- | None Listed On Document | |
| Deed | -- | None Listed On Document | |
| Warranty Deed | -- | None Listed On Document | |
| Warranty Deed | -- | Boone Central Title Co | |
| Warranty Deed | -- | Boone Central Title Company |
Mortgage History
| Date | Status | Loan Amount | Loan Type |
|---|---|---|---|
| Open | $171,062 | New Conventional | |
| Closed | $171,062 | New Conventional | |
| Previous Owner | $142,880 | Purchase Money Mortgage |
Property History
| Date | Event | Price | Change | Sq Ft Price |
|---|---|---|---|---|
| 06/07/2022 06/07/22 | Sold | -- | -- | -- |
| 05/10/2022 05/10/22 | Off Market | -- | -- | -- |
| 05/09/2022 05/09/22 | For Sale | $175,000 | +16.7% | $83 / Sq Ft |
| 06/12/2019 06/12/19 | Sold | -- | -- | -- |
| 06/05/2019 06/05/19 | Pending | -- | -- | -- |
| 03/29/2019 03/29/19 | For Sale | $149,985 | -- | $71 / Sq Ft |
Tax History Compared to Growth
Tax History
| Year | Tax Paid | Tax Assessment Tax Assessment Total Assessment is a certain percentage of the fair market value that is determined by local assessors to be the total taxable value of land and additions on the property. | Land | Improvement |
|---|---|---|---|---|
| 2024 | $1,720 | $25,498 | $1,140 | $24,358 |
| 2023 | $1,706 | $25,498 | $1,140 | $24,358 |
| 2022 | $1,638 | $24,510 | $1,140 | $23,370 |
| 2021 | $1,641 | $24,510 | $1,140 | $23,370 |
| 2020 | $1,747 | $24,510 | $1,140 | $23,370 |
| 2019 | $1,747 | $24,510 | $1,140 | $23,370 |
| 2018 | $1,151 | $0 | $0 | $0 |
Agents Affiliated with this Home
-
Lori Brockman
L
Seller's Agent in 2022
Lori Brockman
Weichert, Realtors - First Tier
(573) 864-4702
15 in this area
308 Total Sales
-
Hayes Murray

Buyer's Agent in 2022
Hayes Murray
RE/MAX
2 in this area
131 Total Sales
-
Jay Wilson
J
Seller Co-Listing Agent in 2019
Jay Wilson
Weichert, Realtors - First Tier
(573) 268-6949
6 in this area
201 Total Sales
Map
Source: Columbia Board of REALTORS®
MLS Number: 384239
APN: 17-202-00-10-010-00
- 1505 Spiros Dr Unit C
- 1503 Spiros Dr Unit C
- 1509 Spiros Dr Unit D
- 4901 Lillian Dr
- 4812 Orchard Ln
- 1804 Kassem Dr
- 1301 Mckee St
- 5201 Kersting Dr
- 2109 Callaway Dr
- 5005 Gasconade Dr
- 5600 E Pinehurst Ln
- 1883 Waterfront Dr N Unit H
- 2319 Windmill Ct
- 5594 Pinehurst Ln
- 1807 E Phoenix Rd
- 1999 Waterfront Dr N Unit H
- 4809 Maple Leaf Dr
- 11 Cherokee Ln
- 5377 E Trikalla Dr
- 508 Upland Creek Rd
