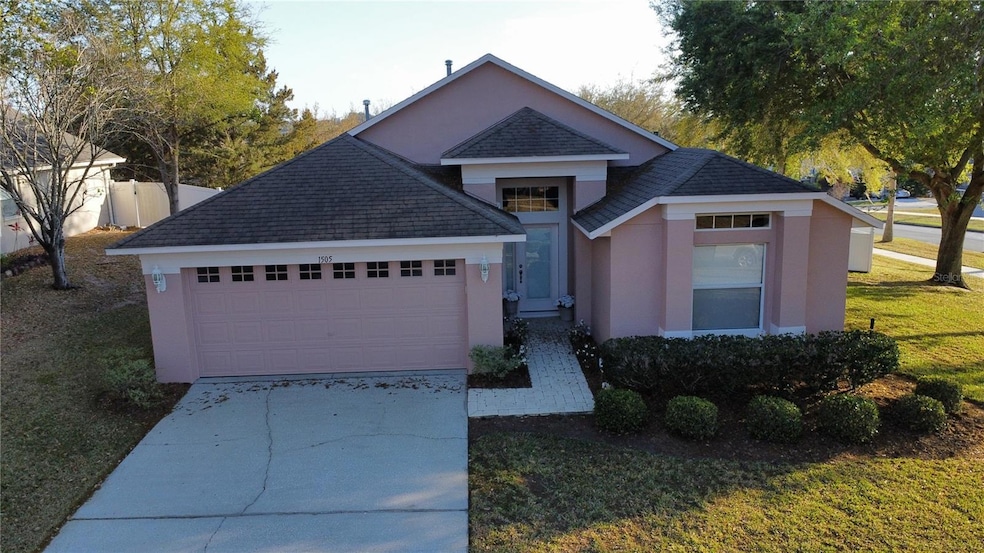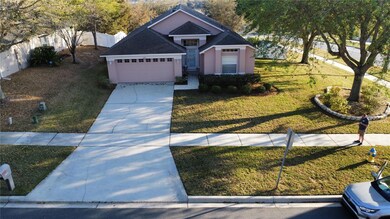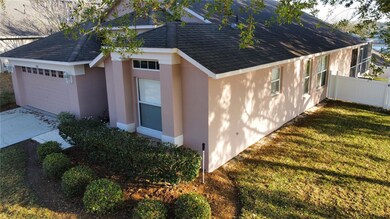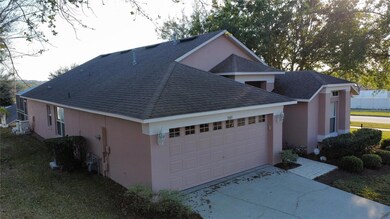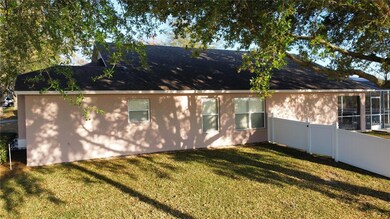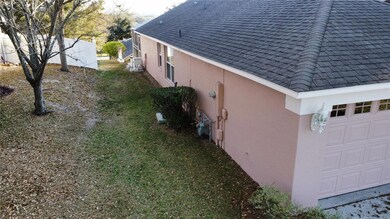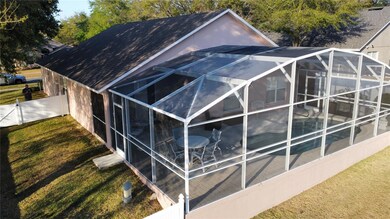
1505 Sundown Ln Clermont, FL 34711
Highlights
- Oak Trees
- Screened Pool
- Sun or Florida Room
- Lake Minneola High School Rated A-
- Traditional Architecture
- Corner Lot
About This Home
As of April 2023Move in READY!! Ideally situated on a CORNER LOT in beautiful Clermont. Expect to be impressed with this newly painted inside and out 3 Bedroom with Den/Office Pool Home in the well-sought after Sunset Village Community! This house will welcome you with its formal entry way that leads you to the kitchen where its open having a breakfast bar and plenty of cabinet space. The additional bedrooms and a full bath are towards the opposite side of the home which makes this split floor plan where everyone can have their own space and then come together for family time. The den/office can be converted into a 4th bedroom. The spacious family room has glass sliding door access to the pool deck and lanai. The master suite is situated towards the back for privacy with a gorgeous pool view. You’ll enjoy having a walk-in closet and an ensuite bath with his and hers vanities, a garden tub, and separate shower. The laundry room is separate and has a door leading you to the garage. A big reason you’ll want to own this home is all that you have out back – pristine pool under screen enclosure with paver deck, covered lanai that can accommodate your guest, and an open backyard patio. The fenced yard provides privacy for when you are relaxing or having fun in the sun. Location location – short drive to essential shopping/dining and major roadways (Florida turnpike, SR 50, SR 27,). Come see all that this special home has to offer.
Last Agent to Sell the Property
KISHROY REALTY GROUP LLC License #3234926 Listed on: 03/03/2023
Home Details
Home Type
- Single Family
Est. Annual Taxes
- $1,783
Year Built
- Built in 2002
Lot Details
- 0.25 Acre Lot
- North Facing Home
- Vinyl Fence
- Mature Landscaping
- Corner Lot
- Irrigation
- Oak Trees
HOA Fees
- $28 Monthly HOA Fees
Parking
- 2 Car Attached Garage
- Ground Level Parking
- Garage Door Opener
- Driveway
Home Design
- Traditional Architecture
- Slab Foundation
- Shingle Roof
- Block Exterior
- Stucco
Interior Spaces
- 1,822 Sq Ft Home
- 1-Story Property
- High Ceiling
- Ceiling Fan
- Blinds
- Sliding Doors
- Living Room
- L-Shaped Dining Room
- Den
- Sun or Florida Room
- Fire and Smoke Detector
- Laundry Room
Kitchen
- Eat-In Kitchen
- Breakfast Bar
- Dinette
- Walk-In Pantry
- Cooktop
- Microwave
- Dishwasher
- Disposal
Flooring
- Carpet
- Ceramic Tile
Bedrooms and Bathrooms
- 3 Bedrooms
- Split Bedroom Floorplan
- En-Suite Bathroom
- Walk-In Closet
- 2 Full Bathrooms
- Makeup or Vanity Space
- Dual Sinks
- Bathtub With Separate Shower Stall
- Garden Bath
Pool
- Screened Pool
- In Ground Pool
- Fence Around Pool
Outdoor Features
- Enclosed patio or porch
- Exterior Lighting
- Private Mailbox
Schools
- Clermont Elementary School
- East Ridge Middle School
- Lake Minneola High School
Utilities
- Central Heating and Cooling System
- Thermostat
- High Speed Internet
- Phone Available
- Cable TV Available
Community Details
- Sentry Management Richard Drake Association, Phone Number (352) 243-4595
- Visit Association Website
- Sunset Village At Clermont Ph 02 Subdivision
- The community has rules related to deed restrictions
Listing and Financial Details
- Visit Down Payment Resource Website
- Tax Lot 105
- Assessor Parcel Number 20-22-26-2005-000-10500
Ownership History
Purchase Details
Home Financials for this Owner
Home Financials are based on the most recent Mortgage that was taken out on this home.Purchase Details
Similar Homes in Clermont, FL
Home Values in the Area
Average Home Value in this Area
Purchase History
| Date | Type | Sale Price | Title Company |
|---|---|---|---|
| Warranty Deed | $424,900 | None Listed On Document | |
| Warranty Deed | $174,400 | -- |
Mortgage History
| Date | Status | Loan Amount | Loan Type |
|---|---|---|---|
| Open | $336,000 | New Conventional |
Property History
| Date | Event | Price | Change | Sq Ft Price |
|---|---|---|---|---|
| 07/11/2025 07/11/25 | Price Changed | $429,900 | -0.7% | $236 / Sq Ft |
| 06/05/2025 06/05/25 | Price Changed | $433,000 | -1.1% | $238 / Sq Ft |
| 05/16/2025 05/16/25 | For Sale | $438,000 | +3.1% | $240 / Sq Ft |
| 04/28/2023 04/28/23 | Sold | $424,900 | 0.0% | $233 / Sq Ft |
| 03/29/2023 03/29/23 | Pending | -- | -- | -- |
| 03/25/2023 03/25/23 | For Sale | $424,900 | 0.0% | $233 / Sq Ft |
| 03/06/2023 03/06/23 | Pending | -- | -- | -- |
| 03/03/2023 03/03/23 | For Sale | $424,900 | -- | $233 / Sq Ft |
Tax History Compared to Growth
Tax History
| Year | Tax Paid | Tax Assessment Tax Assessment Total Assessment is a certain percentage of the fair market value that is determined by local assessors to be the total taxable value of land and additions on the property. | Land | Improvement |
|---|---|---|---|---|
| 2025 | $1,772 | $338,434 | $88,000 | $250,434 |
| 2024 | $1,772 | $338,434 | $88,000 | $250,434 |
| 2023 | $1,772 | $148,290 | $0 | $0 |
| 2022 | $1,783 | $143,980 | $0 | $0 |
| 2021 | $1,678 | $139,794 | $0 | $0 |
| 2020 | $1,659 | $137,864 | $0 | $0 |
| 2019 | $1,682 | $134,765 | $0 | $0 |
| 2018 | $1,603 | $132,253 | $0 | $0 |
| 2017 | $1,569 | $129,533 | $0 | $0 |
| 2016 | $1,554 | $126,869 | $0 | $0 |
| 2015 | $1,588 | $125,988 | $0 | $0 |
| 2014 | $1,555 | $124,989 | $0 | $0 |
Agents Affiliated with this Home
-
Dawn Gaffney

Seller's Agent in 2025
Dawn Gaffney
Watson Realty Corp (US1 South)
(904) 495-0148
219 Total Sales
-
Kishroy Gilbert

Seller's Agent in 2023
Kishroy Gilbert
KISHROY REALTY GROUP LLC
(407) 731-9800
1 in this area
77 Total Sales
-
Erin Rison

Buyer's Agent in 2023
Erin Rison
CHARLES RUTENBERG REALTY ORLANDO
(407) 844-8168
1 in this area
22 Total Sales
Map
Source: Stellar MLS
MLS Number: O6094255
APN: 20-22-26-2005-000-10500
- 1371 Hillview Dr
- 1532 Nightfall Dr
- 1584 Silhouette Dr
- 181 Sutter Dr
- 1510 Pier St
- 852 N Jacks Lake Rd
- 1602 Presidio Dr
- 963 N Jacks Lake Rd
- 1033 N Jacks Lake Rd
- 1915 Knollcrest Dr
- 1870 Vale Dr
- 1836 Ridge Valley St
- 974 Forest Hill Dr
- 0 S Grand Hwy
- 922 Hatteras Ave
- 1930 Knollcrest Dr
- 906 Elm Forest Dr
- 875 High Pointe Cir
- 905 Hatteras Ave
- 297 Sky Valley St
