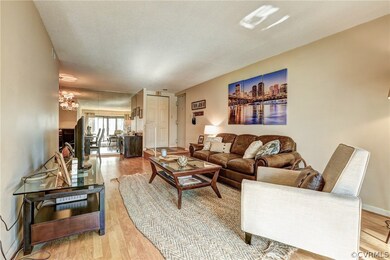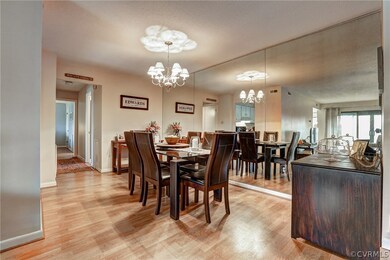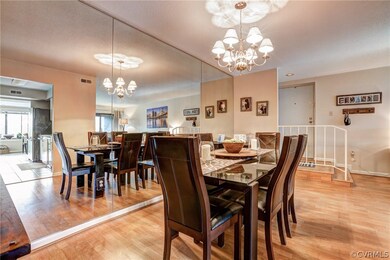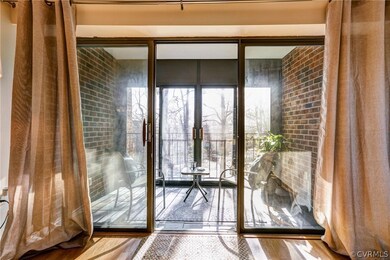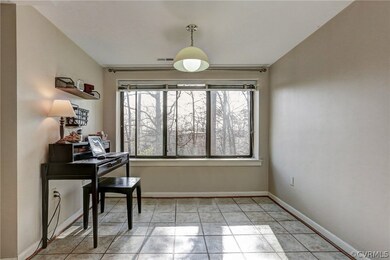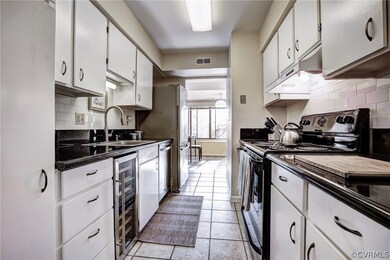
1505 Thistle Rd Unit 203 Henrico, VA 23238
Canterbury NeighborhoodHighlights
- In Ground Pool
- Clubhouse
- Breakfast Area or Nook
- Douglas S. Freeman High School Rated A-
- Granite Countertops
- Balcony
About This Home
As of January 2025You are going to fall in love with this freshly painted 2 bedroom, 2 bath condo in the highly desirable Regency Woods. Filled with natural light, this condo offers spacious rooms and tasteful updates throughout. Step down off the entry landing onto beautiful laminate hardwood floors and enter the living room with views to both the patio and the formal dining room. Off the living room you will find an additional bonus room that is currently being used as an office but could be used as a breakfast nook or additional family space. The kitchen has been updated with SS appliances, newer oven, new wine fridge, subway tile backsplash, and granite counter tops. Two generous sized bedrooms with laminate hardwood floors and oversized windows are tucked away. The en suite and the hall bath have been beautifully updated too! In the evening enjoy yourself on the back patio with new slate tile flooring and surround sliding doors/screens for your enjoyment all year around. A gorgeous condo in a perfect location convenient to all interstates and just 15 minutes from downtown. The neighborhood is well maintained and quiet and the HOA offers access to an pool, tennis courts; and storage unit!
Last Agent to Sell the Property
Providence Hill Real Estate License #0225202862 Listed on: 04/05/2017
Property Details
Home Type
- Condominium
Est. Annual Taxes
- $851
Year Built
- Built in 1981
HOA Fees
- $256 Monthly HOA Fees
Home Design
- Brick Exterior Construction
- Slab Foundation
- Tar and Gravel Roof
Interior Spaces
- 1,085 Sq Ft Home
- 1-Story Property
- Ceiling Fan
- Recessed Lighting
- Sliding Doors
- Dining Area
- Stacked Washer and Dryer
Kitchen
- Breakfast Area or Nook
- Induction Cooktop
- Stove
- Range Hood
- Microwave
- Dishwasher
- Wine Cooler
- Granite Countertops
- Trash Compactor
- Disposal
Flooring
- Laminate
- Tile
- Slate Flooring
Bedrooms and Bathrooms
- 2 Bedrooms
- En-Suite Primary Bedroom
- 2 Full Bathrooms
Parking
- Open Parking
- Parking Lot
Outdoor Features
- In Ground Pool
- Balcony
- Outdoor Storage
Schools
- Pemberton Elementary School
- Quioccasin Middle School
- Freeman High School
Utilities
- Forced Air Heating and Cooling System
- Water Heater
Listing and Financial Details
- Assessor Parcel Number 747-746-3559.303
Community Details
Overview
- Regency Woods Condominiums Subdivision
- Maintained Community
Amenities
- Clubhouse
- Community Storage Space
Recreation
- Tennis Courts
- Community Pool
Security
- Controlled Access
Ownership History
Purchase Details
Home Financials for this Owner
Home Financials are based on the most recent Mortgage that was taken out on this home.Purchase Details
Home Financials for this Owner
Home Financials are based on the most recent Mortgage that was taken out on this home.Purchase Details
Home Financials for this Owner
Home Financials are based on the most recent Mortgage that was taken out on this home.Purchase Details
Home Financials for this Owner
Home Financials are based on the most recent Mortgage that was taken out on this home.Purchase Details
Similar Home in Henrico, VA
Home Values in the Area
Average Home Value in this Area
Purchase History
| Date | Type | Sale Price | Title Company |
|---|---|---|---|
| Bargain Sale Deed | $205,000 | Fidelity National Title | |
| Warranty Deed | $144,500 | Signature Title & Stlmnt Llc | |
| Warranty Deed | $129,000 | Attorney | |
| Warranty Deed | $126,500 | -- | |
| Warranty Deed | $136,000 | -- |
Mortgage History
| Date | Status | Loan Amount | Loan Type |
|---|---|---|---|
| Open | $130,000 | New Conventional | |
| Previous Owner | $40,000 | Credit Line Revolving | |
| Previous Owner | $4,245 | Stand Alone Second | |
| Previous Owner | $137,255 | New Conventional | |
| Previous Owner | $64,000 | New Conventional | |
| Previous Owner | $117,317 | FHA | |
| Previous Owner | $124,208 | FHA |
Property History
| Date | Event | Price | Change | Sq Ft Price |
|---|---|---|---|---|
| 01/03/2025 01/03/25 | Sold | $205,000 | -1.9% | $173 / Sq Ft |
| 12/12/2024 12/12/24 | Pending | -- | -- | -- |
| 12/12/2024 12/12/24 | For Sale | $209,000 | 0.0% | $176 / Sq Ft |
| 12/11/2024 12/11/24 | For Sale | $209,000 | +47.7% | $176 / Sq Ft |
| 02/05/2019 02/05/19 | Sold | $141,500 | +1.8% | $119 / Sq Ft |
| 12/17/2018 12/17/18 | Pending | -- | -- | -- |
| 12/12/2018 12/12/18 | For Sale | $139,000 | +7.8% | $117 / Sq Ft |
| 07/14/2017 07/14/17 | Sold | $129,000 | 0.0% | $119 / Sq Ft |
| 06/05/2017 06/05/17 | Pending | -- | -- | -- |
| 05/07/2017 05/07/17 | Price Changed | $129,000 | -2.6% | $119 / Sq Ft |
| 04/24/2017 04/24/17 | Price Changed | $132,500 | -1.9% | $122 / Sq Ft |
| 04/05/2017 04/05/17 | For Sale | $135,000 | -- | $124 / Sq Ft |
Tax History Compared to Growth
Tax History
| Year | Tax Paid | Tax Assessment Tax Assessment Total Assessment is a certain percentage of the fair market value that is determined by local assessors to be the total taxable value of land and additions on the property. | Land | Improvement |
|---|---|---|---|---|
| 2024 | $1,666 | $166,400 | $38,000 | $128,400 |
| 2023 | $1,414 | $166,400 | $38,000 | $128,400 |
| 2022 | $1,275 | $150,000 | $32,600 | $117,400 |
| 2021 | $1,200 | $136,700 | $28,200 | $108,500 |
| 2020 | $1,189 | $136,700 | $28,200 | $108,500 |
| 2019 | $1,070 | $123,000 | $23,900 | $99,100 |
| 2018 | $1,051 | $120,800 | $21,700 | $99,100 |
| 2017 | $893 | $102,600 | $21,700 | $80,900 |
| 2016 | $851 | $97,800 | $21,700 | $76,100 |
| 2015 | $851 | $97,800 | $21,700 | $76,100 |
| 2014 | $851 | $97,800 | $21,700 | $76,100 |
Agents Affiliated with this Home
-
Ricky McNeal

Seller's Agent in 2025
Ricky McNeal
Fathom Realty Virginia
(804) 439-0526
3 in this area
95 Total Sales
-
Shannon Harton

Buyer's Agent in 2025
Shannon Harton
Nest Realty Group
(804) 416-4663
1 in this area
88 Total Sales
-
Ashley Rolfe

Seller's Agent in 2019
Ashley Rolfe
Maison Real Estate Boutique
(804) 248-0504
2 in this area
95 Total Sales
-
Elliott Gravitt

Seller's Agent in 2017
Elliott Gravitt
Providence Hill Real Estate
(804) 405-0015
8 in this area
331 Total Sales
Map
Source: Central Virginia Regional MLS
MLS Number: 1712145
APN: 747-746-3559.303
- 1500 Largo Rd Unit 201
- 175 Blair Estates Ct
- 1513 Regency Woods Rd Unit 302
- 1507 Bronwyn Rd Unit 301
- 1505 Largo Rd Unit T3
- 1503 Largo Rd Unit T3
- 1503 Largo Rd Unit 304
- 1578 Heritage Hill Dr
- 10102 Cherrywood Dr
- 1517 Jonquill Dr
- 10203 Falconbridge Dr
- 9214 Skylark Dr
- 1305 Mormac Rd
- 10309 Collinwood Dr
- 1806 Fairwind Cir
- 1916 Boardman Ln
- 10505 Gayton Rd
- 10215 Windbluff Dr
- 1304 Waltham Ct
- 911 Penola Dr

