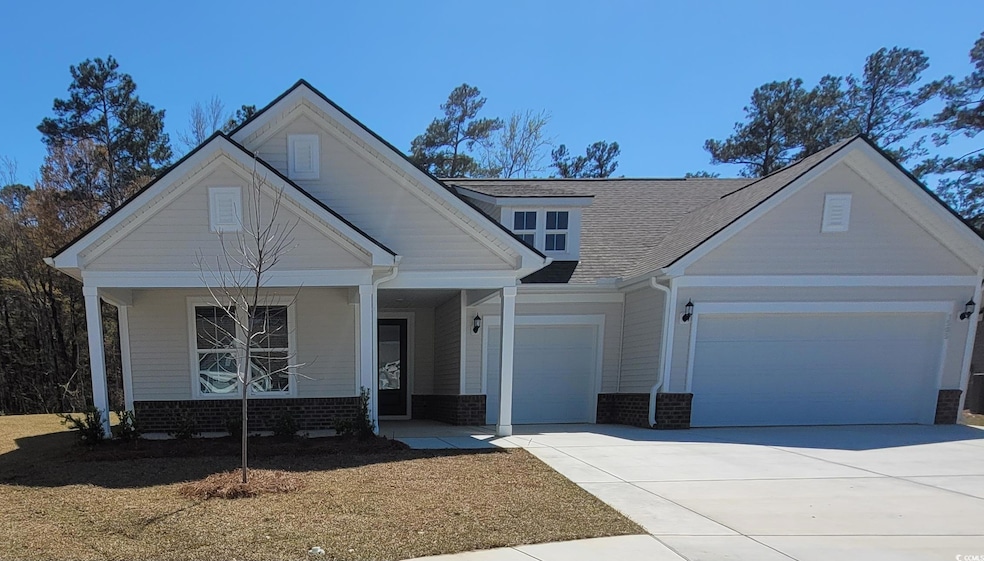
1505 Tidal Creek Way Myrtle Beach, SC 29588
Socastee NeighborhoodHighlights
- Ranch Style House
- Solid Surface Countertops
- Den
- Forestbrook Middle School Rated A-
- Community Pool
- Formal Dining Room
About This Home
As of April 2025The ever popular Renown floor plan situated on one of the largest homesites in Crescent Cove! Cul de sac location. Open floor plan featuring gourmet kitchen w/ double ovens, Kitchen Aid appliances, quartz tops and level 3 backsplash. Extended gathering room option. Owners suite with super shower option, upgraded tile and quartz tops in bathroom. Guest suite with stand up shower and upgraded tile. Additional options are 4 dt garage extension, pull down attic storage, pool bath, study with glass doors, Tray ceiling in Owner's suite and study. Recessed lighting throughout. Crown moulding and LVP flooring throughout main areas of the home. Craftsman style trim package throughout the home. Upgraded carpeting in bedrooms, upgraded tile in all bathrooms. Level 3 front door. Crescent Cove will have access to the Intracostal Waterway w/waterfront amenities to include pool, boat ramp, day dock, playground, dog park, pickleball courts and firepit. Trash, cable and internet included in the HOA fee. Just a mile from Market Commons. Centrally located to highways, shopping, restaurants, beach and airport! What more could you ask for?
Home Details
Home Type
- Single Family
Year Built
- Built in 2024
Lot Details
- 0.32 Acre Lot
- Rectangular Lot
HOA Fees
- $105 Monthly HOA Fees
Parking
- 3 Car Attached Garage
Home Design
- Ranch Style House
- Brick Exterior Construction
- Slab Foundation
- Vinyl Siding
- Tile
Interior Spaces
- 2,904 Sq Ft Home
- Tray Ceiling
- Entrance Foyer
- Formal Dining Room
- Den
Kitchen
- Range
- Microwave
- Dishwasher
- Stainless Steel Appliances
- Kitchen Island
- Solid Surface Countertops
- Disposal
Flooring
- Carpet
- Luxury Vinyl Tile
Bedrooms and Bathrooms
- 3 Bedrooms
Accessible Home Design
- No Carpet
Outdoor Features
- Patio
- Front Porch
Schools
- Socastee Elementary School
- Socastee Middle School
- Socastee High School
Utilities
- Forced Air Heating and Cooling System
- Cooling System Powered By Gas
- Heating System Uses Gas
- Tankless Water Heater
- Gas Water Heater
Listing and Financial Details
- Home warranty included in the sale of the property
Community Details
Overview
- Association fees include trash pickup, internet access
- Built by Pulte
- Intracoastal Waterway Community
Recreation
- Community Pool
Map
Similar Homes in Myrtle Beach, SC
Home Values in the Area
Average Home Value in this Area
Property History
| Date | Event | Price | Change | Sq Ft Price |
|---|---|---|---|---|
| 04/24/2025 04/24/25 | Sold | $699,540 | 0.0% | $241 / Sq Ft |
| 04/18/2025 04/18/25 | For Sale | $699,540 | -- | $241 / Sq Ft |
Source: Coastal Carolinas Association of REALTORS®
MLS Number: 2509817
- 1248 Winding Creek Way
- 1259 Winding Creek Way Unit Phase 1 Lot 54
- 224 River Edge Dr Unit Phase 1 lot 10
- 220 River Edge Dr Unit Phase 1 lot 11
- 232 River Edge Dr Unit Phase 1 lot 8
- 242 River Edge Dr Unit Phase 1 lot 118
- 1370 Winding Creek Way Unit Phase 1 Lot 29
- 1316 Winding Creek Way Unit Phase 1 lot 96
- 1312 Winding Creek Way Unit Phase 1 Lot 97
- 1428 Winding Creek Way Unit Phase 3 Lot 260
- 246 River Edge Dr Unit Phase 1 lot 117
- 1304 Winding Creek Way Unit Phase 1 Lot 98
- 267 River Edge Dr Unit Lot 264
- 287 River Edge Dr
- 283 River Edge Dr
- 279 River Edge Dr
- 291 River Edge Dr Unit Phase 3A Lot 269
- 259 River Edge Dr Unit Phase 1 lot 23
- 1275 Winding Creek Way Unit Phase 1 lot 58
- 5535 Creon St Unit MB
