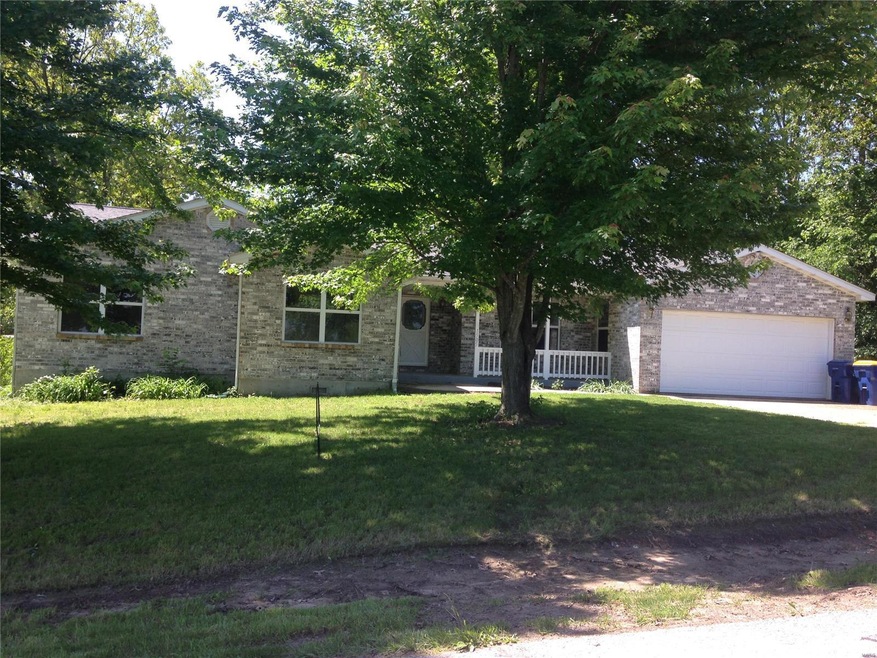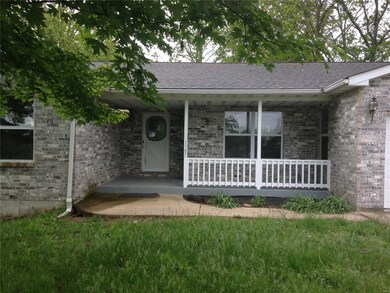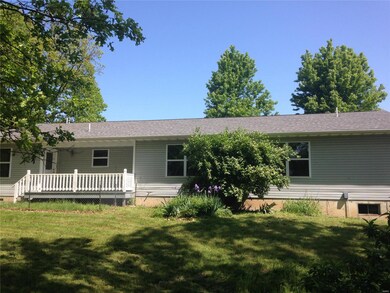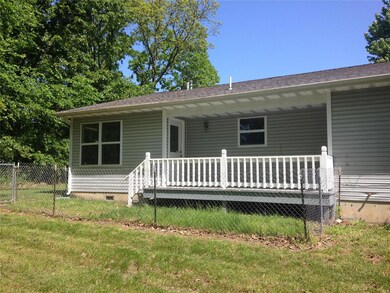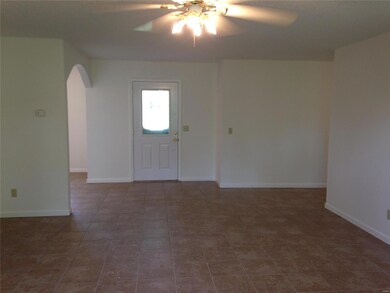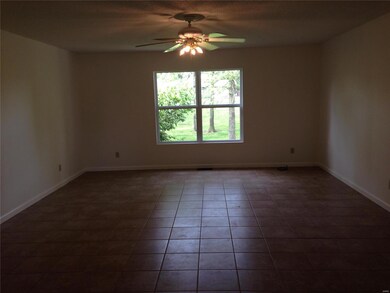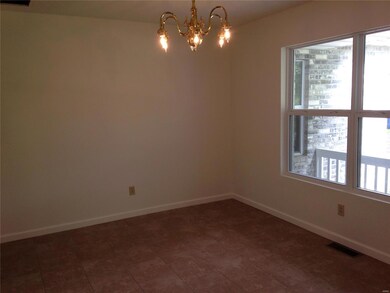
Highlights
- 0.67 Acre Lot
- Ranch Style House
- Formal Dining Room
- Deck
- Covered patio or porch
- 1 Car Attached Garage
About This Home
As of May 2025Large custom built home featuring 3 bedrooms and 2 bathrooms with oversized attached garage, covered front porch, wood deck on back and sitting on a double lot containing 0.6664 +/- acres. Huge living room. Master bedroom with walk-in closet. Master bath has a whirlpool tub and separate shower. Main bath his a very large walk-in, tile shower and new vanity. Entire home has wide doorways and wide hall. Lots of cabinets in the kitchen with a dining area and walk door to the deck. Separate formal dining room. Ceiling fans throughout. Garage access to the home through the laundry room for convenience. This home is wheelchair accessible with ramp access through the garage, wide door ways, wide hallway and very large open tile shower. Recent updates include central air, water heater, roof, paint and trim. Nice location.
Last Agent to Sell the Property
Century 21 South Central Realty License #2007019437 Listed on: 05/13/2019

Last Buyer's Agent
Century 21 South Central Realty License #2007019437 Listed on: 05/13/2019

Home Details
Home Type
- Single Family
Est. Annual Taxes
- $1,167
Year Built
- Built in 1996
Lot Details
- 0.67 Acre Lot
- Lot Dimensions are 119 x 230
Parking
- 1 Car Attached Garage
- Garage Door Opener
- Off-Street Parking
Home Design
- Ranch Style House
- Traditional Architecture
- Brick or Stone Veneer Front Elevation
- Vinyl Siding
Interior Spaces
- 1,956 Sq Ft Home
- Ceiling Fan
- Insulated Windows
- Living Room
- Formal Dining Room
- Crawl Space
- Storm Doors
- Laundry on main level
Kitchen
- Eat-In Kitchen
- Gas Oven or Range
- Dishwasher
- Built-In or Custom Kitchen Cabinets
Bedrooms and Bathrooms
- 3 Main Level Bedrooms
- Walk-In Closet
- Primary Bathroom is a Full Bathroom
- Whirlpool Tub and Separate Shower in Primary Bathroom
Accessible Home Design
- Accessibility Features
- Accessible Parking
Outdoor Features
- Deck
- Covered patio or porch
Schools
- Dent-Phelps Elem. Elementary And Middle School
- Salem/Rolla/Licking High School
Utilities
- Forced Air Heating and Cooling System
- Heating System Uses Gas
- Gas Water Heater
Listing and Financial Details
- Assessor Parcel Number 08-6.0-23-1-01-001.000
Ownership History
Purchase Details
Similar Homes in Salem, MO
Home Values in the Area
Average Home Value in this Area
Purchase History
| Date | Type | Sale Price | Title Company |
|---|---|---|---|
| Deed | -- | -- |
Property History
| Date | Event | Price | Change | Sq Ft Price |
|---|---|---|---|---|
| 05/12/2025 05/12/25 | Sold | -- | -- | -- |
| 03/10/2025 03/10/25 | For Sale | $269,900 | +63.6% | $138 / Sq Ft |
| 03/10/2025 03/10/25 | Off Market | -- | -- | -- |
| 09/02/2020 09/02/20 | Sold | -- | -- | -- |
| 08/21/2020 08/21/20 | Pending | -- | -- | -- |
| 07/27/2020 07/27/20 | For Sale | $165,000 | +29.4% | $84 / Sq Ft |
| 07/19/2019 07/19/19 | Sold | -- | -- | -- |
| 07/12/2019 07/12/19 | Pending | -- | -- | -- |
| 05/13/2019 05/13/19 | For Sale | $127,500 | -- | $65 / Sq Ft |
Tax History Compared to Growth
Tax History
| Year | Tax Paid | Tax Assessment Tax Assessment Total Assessment is a certain percentage of the fair market value that is determined by local assessors to be the total taxable value of land and additions on the property. | Land | Improvement |
|---|---|---|---|---|
| 2024 | $1,167 | $24,410 | $0 | $0 |
| 2023 | $1,176 | $24,410 | $0 | $0 |
| 2022 | $1,163 | $24,410 | $0 | $0 |
| 2021 | $1,163 | $24,040 | $0 | $0 |
| 2020 | $1,145 | $24,040 | $0 | $0 |
| 2019 | $1,133 | $24,040 | $0 | $0 |
| 2018 | $1,068 | $22,800 | $0 | $0 |
| 2017 | $1,076 | $22,800 | $0 | $0 |
| 2016 | $1,075 | $22,800 | $0 | $0 |
| 2015 | -- | $22,800 | $0 | $0 |
| 2014 | -- | $22,800 | $0 | $0 |
| 2013 | -- | $22,800 | $0 | $0 |
| 2011 | -- | $0 | $0 | $0 |
Agents Affiliated with this Home
-
Beth Frizzell
B
Seller's Agent in 2025
Beth Frizzell
Century 21 South Central Realty
(573) 247-2967
69 in this area
167 Total Sales
-
Shirley Manthey

Buyer's Agent in 2025
Shirley Manthey
Century 21 South Central Realty
(573) 674-4460
34 in this area
64 Total Sales
-
Wanda Parks

Seller's Agent in 2020
Wanda Parks
Century 21 South Central Realty
(573) 729-7468
19 in this area
27 Total Sales
Map
Source: MARIS MLS
MLS Number: MIS19013126
APN: 086023101001000
- 1303 W Coffman St
- 4 N Missouri Ave
- 1 Timber Ln
- 405 S Askins St
- 1003 W Ellis St
- 1204 W 3rd St
- 1110 W 3rd St
- 116 Highway H
- 601 S Grand St
- 307 N Park Ave Unit 301,303,305,307
- 607 S Mcarthur St
- 801 W Rolla Rd
- 704 S Macarthur Ave
- 401 W Gibbs St
- 15 Westwood Dr
- 1202 S Gertrude St
- 1 N Henderson St
- 303 S Jackson St
- 28 Westwood Dr
- 207 S Washington St
