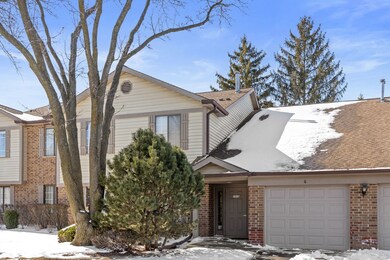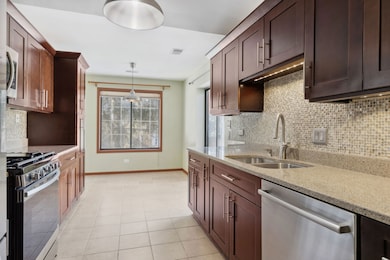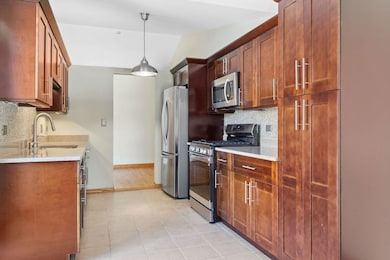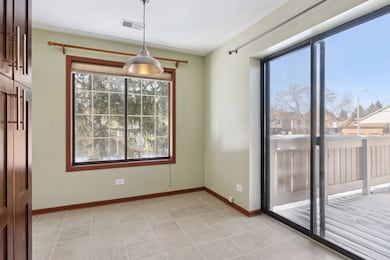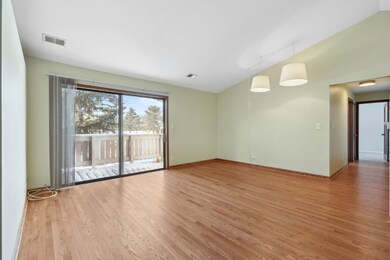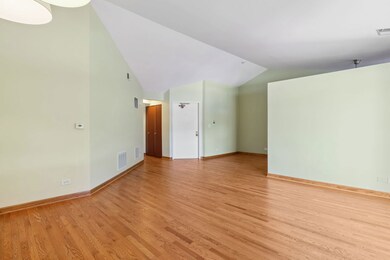
1505 W Pheasant Trail Ln Unit 8 Arlington Heights, IL 60004
Highlights
- Wood Flooring
- Balcony
- Walk-In Closet
- Buffalo Grove High School Rated A+
- Skylights
- 5-minute walk to Creekside Park
About This Home
As of March 2025Welcome home! This very large 3 bed/2 bath condo in Arlington Heights has all the updates you are looking for. Renovated in 2024, you'll love the new kitchen with granite counter-tops, tons of cabinets, a built-in pantry, new stove, and a breakfast nook. The living room features tall, vaulted ceilings and hardwood floors throughout. The bedrooms are all a generous size with good closet space. The spare bathroom is updated and features a walk-in shower. The master suite features double doors leading the private bathroom, which features a new vanity, a soaking tub/shower combo, a large walk-in closet, and a skylight giving it exceptional natural lighting. The balcony is also a highlight given how large and private it is, plus it has access from both the living room and the breakfast nook. This home also features a laundry room with in-unit washer & dryer, a large storage unit off the balcony, and 1 car garage parking. Freshly painted throughout. This is a 2nd floor unit with no upstairs neighbors. Great location- very short drive from IL-53, shopping, and more.
Property Details
Home Type
- Condominium
Est. Annual Taxes
- $5,213
Year Built
- Built in 1987 | Remodeled in 2024
HOA Fees
- $339 Monthly HOA Fees
Parking
- 1 Car Garage
- Parking Included in Price
Interior Spaces
- 1,500 Sq Ft Home
- 2-Story Property
- Skylights
- Family Room
- Living Room
- Dining Room
- Storage Room
Kitchen
- Range
- Microwave
- Dishwasher
Flooring
- Wood
- Carpet
Bedrooms and Bathrooms
- 3 Bedrooms
- 3 Potential Bedrooms
- Walk-In Closet
- 2 Full Bathrooms
Laundry
- Laundry Room
- Washer and Dryer Hookup
Outdoor Features
- Balcony
Schools
- Edgar A Poe Elementary School
- Cooper Middle School
- Buffalo Grove High School
Utilities
- Forced Air Heating and Cooling System
- Heating System Uses Natural Gas
- Lake Michigan Water
Listing and Financial Details
- Homeowner Tax Exemptions
Community Details
Overview
- Association fees include water, insurance, exterior maintenance, lawn care, snow removal
- 4 Units
- Manager Association, Phone Number (847) 459-0000
- Property managed by First Service Residential
Pet Policy
- Dogs and Cats Allowed
Ownership History
Purchase Details
Home Financials for this Owner
Home Financials are based on the most recent Mortgage that was taken out on this home.Purchase Details
Home Financials for this Owner
Home Financials are based on the most recent Mortgage that was taken out on this home.Purchase Details
Home Financials for this Owner
Home Financials are based on the most recent Mortgage that was taken out on this home.Purchase Details
Home Financials for this Owner
Home Financials are based on the most recent Mortgage that was taken out on this home.Map
Similar Homes in Arlington Heights, IL
Home Values in the Area
Average Home Value in this Area
Purchase History
| Date | Type | Sale Price | Title Company |
|---|---|---|---|
| Warranty Deed | $320,000 | None Listed On Document | |
| Interfamily Deed Transfer | -- | -- | |
| Warranty Deed | $176,000 | Stewart Title | |
| Warranty Deed | $127,000 | -- |
Mortgage History
| Date | Status | Loan Amount | Loan Type |
|---|---|---|---|
| Open | $256,000 | New Conventional | |
| Previous Owner | $109,100 | Future Advance Clause Open End Mortgage | |
| Previous Owner | $150,000 | New Conventional | |
| Previous Owner | $159,000 | Unknown | |
| Previous Owner | $168,300 | Unknown | |
| Previous Owner | $167,200 | No Value Available | |
| Previous Owner | $29,400 | Stand Alone Second | |
| Previous Owner | $122,900 | FHA |
Property History
| Date | Event | Price | Change | Sq Ft Price |
|---|---|---|---|---|
| 03/28/2025 03/28/25 | Sold | $320,000 | -5.9% | $213 / Sq Ft |
| 03/03/2025 03/03/25 | Pending | -- | -- | -- |
| 02/27/2025 02/27/25 | For Sale | $340,000 | -- | $227 / Sq Ft |
Tax History
| Year | Tax Paid | Tax Assessment Tax Assessment Total Assessment is a certain percentage of the fair market value that is determined by local assessors to be the total taxable value of land and additions on the property. | Land | Improvement |
|---|---|---|---|---|
| 2024 | $4,937 | $19,950 | $3,277 | $16,673 |
| 2023 | $4,937 | $19,950 | $3,277 | $16,673 |
| 2022 | $4,937 | $19,950 | $3,277 | $16,673 |
| 2021 | $4,578 | $16,563 | $455 | $16,108 |
| 2020 | $4,532 | $16,563 | $455 | $16,108 |
| 2019 | $4,557 | $18,384 | $455 | $17,929 |
| 2018 | $3,609 | $14,046 | $364 | $13,682 |
| 2017 | $3,562 | $14,046 | $364 | $13,682 |
| 2016 | $3,605 | $14,046 | $364 | $13,682 |
| 2015 | $3,030 | $11,551 | $1,547 | $10,004 |
| 2014 | $3,004 | $11,551 | $1,547 | $10,004 |
| 2013 | $2,774 | $11,551 | $1,547 | $10,004 |
Source: Midwest Real Estate Data (MRED)
MLS Number: 12299902
APN: 03-06-100-018-1272
- 1515 W Pheasant Trail Ln Unit 5
- 4210 N Mallard Dr Unit 3
- 1435 W Partridge Ln Unit 6
- 1650 W Partridge Ln Unit 2
- 1631 W Partridge Ct Unit 8
- 1670 W Partridge Ln Unit 5
- 1611 W Partridge Ct Unit 8
- 1755 W Partridge Ln Unit 3
- 1715 W Portsmith Ln Unit 93
- 1307 W Kingsley Dr
- 3907 New Haven Ave
- 2221 W Nichols Rd Unit A
- 4016 N Terramere Ave
- 1713 Brookside Ln
- 707 W Nichols Rd
- 4214 Bonhill Dr Unit 3E
- 2122 N Ginger Cir Unit 18C
- 4259 Jennifer Ln Unit 2D
- 1191 E Barberry Ln Unit E
- 2165 N Dogwood Ln Unit 46A

