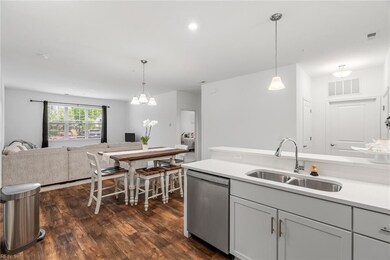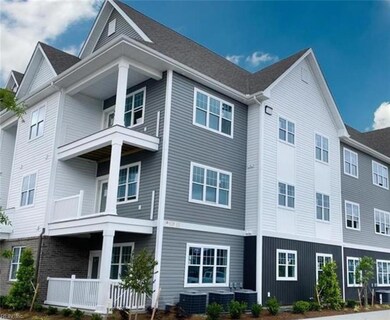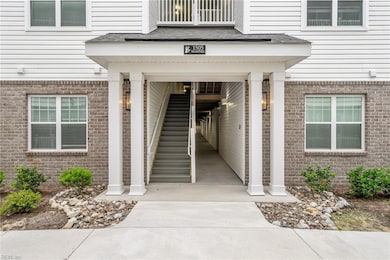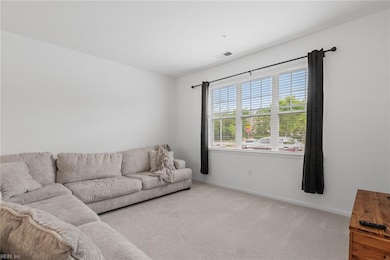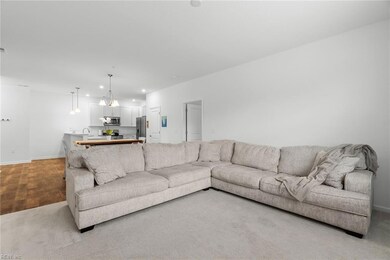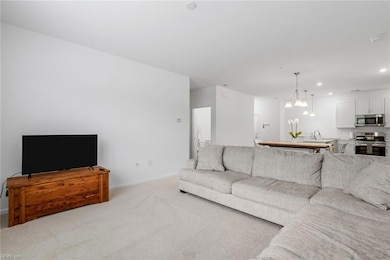
1505 Waitsel Dr Unit 106 Chesapeake, VA 23320
Greenbrier East NeighborhoodEstimated payment $2,244/month
Highlights
- Breakfast Area or Nook
- Porch
- En-Suite Primary Bedroom
- Greenbrier Primary School Rated A-
- Entrance Foyer
- Programmable Thermostat
About This Home
Welcome to Branford Square at Greenbrier — where comfort meets convenience!This beautiful one-level home features an open-concept floor plan with soaring ceilings and large windows that fill the space with natural light. The spacious kitchen is a true centerpiece, offering quartz countertops, a breakfast bar, and sleek stainless steel appliances — perfect for both everyday living and entertaining.Enjoy two generously sized bedrooms and two and a half baths, including a luxurious owner’s suite complete with a walk-in closet featuring custom wood shelving and an attached private bath.Pet-friendly and ideally located with easy access to the highway, this home combines stylish living with unbeatable convenience. Come experience it for yourself!
Property Details
Home Type
- Multi-Family
Est. Annual Taxes
- $2,836
Year Built
- Built in 2024
HOA Fees
- $195 Monthly HOA Fees
Parking
- Assigned Parking
Home Design
- Apartment
- Slab Foundation
- Asphalt Shingled Roof
- Vinyl Siding
Interior Spaces
- 1,293 Sq Ft Home
- 1-Story Property
- Ceiling Fan
- Electric Fireplace
- Entrance Foyer
- Utility Room
- Washer and Dryer Hookup
Kitchen
- Breakfast Area or Nook
- Electric Range
- Microwave
- Dishwasher
- Disposal
Flooring
- Carpet
- Vinyl
Bedrooms and Bathrooms
- 2 Bedrooms
- En-Suite Primary Bedroom
Outdoor Features
- Porch
Schools
- B.M. Williams Primary Elementary School
- Crestwood Middle School
- Oscar Smith High School
Utilities
- Central Air
- Heat Pump System
- Programmable Thermostat
- Electric Water Heater
- Sewer Paid
- Cable TV Available
Community Details
Overview
- Branford Square Lc 757 490 0161 Association
- Branford Square At Greenbrier Subdivision
- On-Site Maintenance
Amenities
- Door to Door Trash Pickup
Map
Home Values in the Area
Average Home Value in this Area
Property History
| Date | Event | Price | Change | Sq Ft Price |
|---|---|---|---|---|
| 06/09/2025 06/09/25 | Price Changed | $324,500 | -1.8% | $251 / Sq Ft |
| 05/05/2025 05/05/25 | Price Changed | $330,500 | -1.3% | $256 / Sq Ft |
| 04/17/2025 04/17/25 | For Sale | $334,900 | -- | $259 / Sq Ft |
Similar Homes in Chesapeake, VA
Source: Real Estate Information Network (REIN)
MLS Number: 10578850
- 1505 Waitsel Dr Unit 207
- 708 Lacy Oak Dr
- 924 Cranston Dr
- 518 Quartz Trail
- 901 Angel Ct
- 1104 Sharon Dr
- 428 Blue Beech Way
- 452 Blue Beech Way
- 460 Blue Beech Way Unit 963
- 221 Ians Way
- 619 Emerald Ct
- 360 Holyoke Ln
- 920 Stanhope Gardens
- 501 Oak Lake Dr
- 929 Stanhope Gardens
- 1107 Halton Ln
- 1217 Cogliandro Dr
- 735 Great Marsh Ave
- 812 Arcadia Rd
- 1013 Winged Foot Ct Unit A

