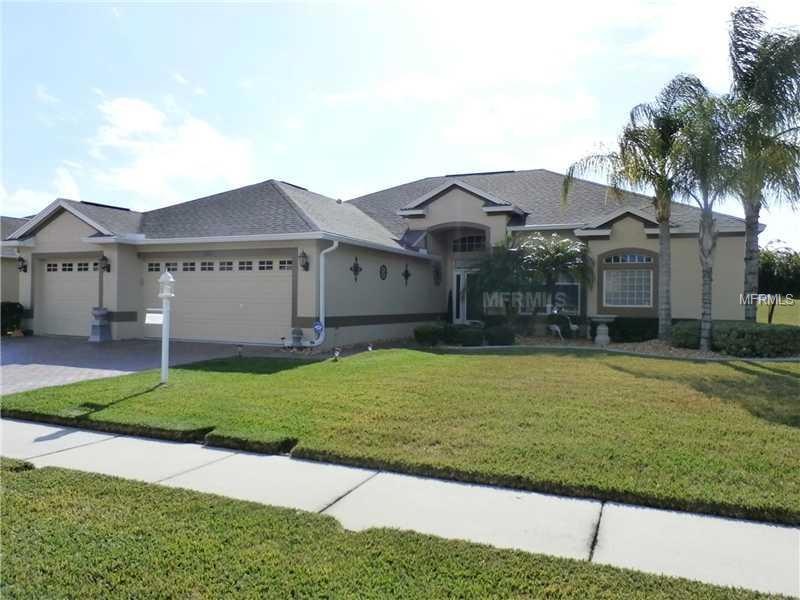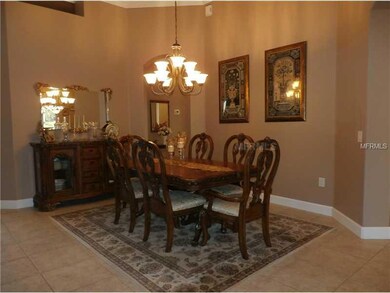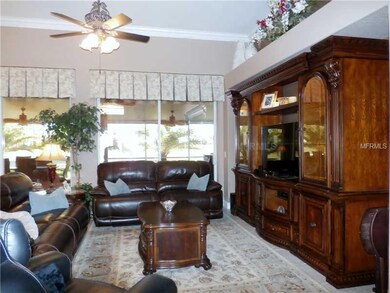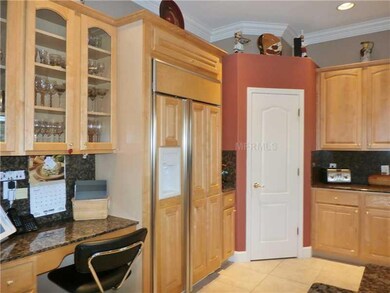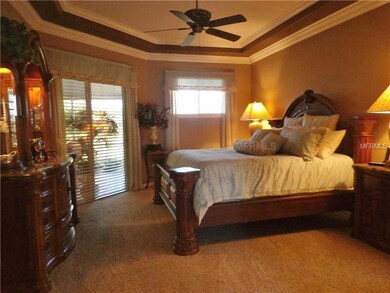1505 Warrington Way Trinity, FL 34655
Estimated Value: $495,000 - $566,000
Highlights
- On Golf Course
- Active Adult
- Lake View
- Fitness Center
- Gated Community
- 3-minute walk to Trinity Dog Park
About This Home
As of August 2014Priced To Sell Now! Stunning Heritage Springs Golf Course Home! This 3 Bedroom Home With Additional Den/Study Boasts Soaring Ceilings, Plant Shelves And Architectural Details. Walls of Windows Look Out To Views Of The Golf Course. The Gourmet Kitchen Includes Loads Of Cabinets with 42in. Uppers, Granite Counters and Backslash, GE Profile Appliances With A GE Monogram Refrigerator, Closet Pantry, Desk Area Plus Inviting Breakfast Area. Open Floor Plan With Split Bedrooms. The Relaxing And Spacious Master Suite Features Dual Closets, As Well As Sliders To The Lanai Area. The Master Bath Has His-Hers Vanities, Jetted Garden Tub, Walk In Shower, and A Separate Toilet Room. The Expanded Covered And Tiled Lanai Area Increases Your Entertainment Area. Newer A/C System With Ultraviolet Filtration System. Additional Upgrades Include Ceiling Fans and Lighting, Crown Molding Throughout, Custom Window Treatments, Neutral Designer Paint As Well As Professional Landscaping. The Newer Pedestal Washer and Dryer Are Included. Popular Heritage Springs Is A Premier Active Adult Country Club Community With 18 Holes Of Championship PGA Golf, Heated Resort Pool And Spa, Tennis, Restaurant and Bar And Grill, New Fitness Center, Boochi Ball, Picnic Pavilion, Concierge Service, Clubs, And Social Events. 24 Hour Manned Gate Entrance. Your Social Calendar Will Always Be Full. Don't Miss This MUST SEE Estate Home !
Home Details
Home Type
- Single Family
Est. Annual Taxes
- $3,937
Year Built
- Built in 2004
Lot Details
- 8,712 Sq Ft Lot
- Lot Dimensions are 77x112
- On Golf Course
- East Facing Home
- Mature Landscaping
- Private Lot
- Oversized Lot
- Irrigation
- Property is zoned MPUD
HOA Fees
- $181 Monthly HOA Fees
Parking
- 3 Car Attached Garage
- Garage Door Opener
Property Views
- Lake
- Golf Course
Home Design
- Traditional Architecture
- Slab Foundation
- Shingle Roof
- Block Exterior
- Stucco
Interior Spaces
- 2,290 Sq Ft Home
- Open Floorplan
- Crown Molding
- High Ceiling
- Ceiling Fan
- Entrance Foyer
- Great Room
- Family Room
- Den
- Inside Utility
- Security System Owned
Kitchen
- Eat-In Kitchen
- Built-In Oven
- Range
- Microwave
- Dishwasher
- Stone Countertops
- Solid Wood Cabinet
Flooring
- Carpet
- Ceramic Tile
Bedrooms and Bathrooms
- 3 Bedrooms
- 2 Full Bathrooms
Outdoor Features
- Deck
- Covered Patio or Porch
Utilities
- Central Heating and Cooling System
- Underground Utilities
- Electric Water Heater
- High Speed Internet
- Cable TV Available
Listing and Financial Details
- Tax Lot 0060
- Assessor Parcel Number 32-26-17-0290-00000-0060
- $498 per year additional tax assessments
Community Details
Overview
- Active Adult
- Heritage Springs Village 17 Subdivision
- The community has rules related to deed restrictions
- Planned Unit Development
Recreation
- Golf Course Community
- Tennis Courts
- Recreation Facilities
- Shuffleboard Court
- Fitness Center
- Community Pool
- Community Spa
Security
- Security Service
- Gated Community
Ownership History
Purchase Details
Purchase Details
Home Financials for this Owner
Home Financials are based on the most recent Mortgage that was taken out on this home.Purchase Details
Home Financials for this Owner
Home Financials are based on the most recent Mortgage that was taken out on this home.Purchase Details
Purchase Details
Purchase Details
Home Financials for this Owner
Home Financials are based on the most recent Mortgage that was taken out on this home.Home Values in the Area
Average Home Value in this Area
Purchase History
| Date | Buyer | Sale Price | Title Company |
|---|---|---|---|
| Smeets Kenneth Joseph | -- | Attorney | |
| Smeets Kenneth J | $340,000 | Florida Signature Title Inc | |
| Julius William H | $359,000 | Pappas Law & Title | |
| Presti Cheryl | -- | Pappas Law & Title | |
| Presti John A | $425,000 | Security First Title Partner | |
| Schreiber James K | $317,490 | North American Title Co |
Mortgage History
| Date | Status | Borrower | Loan Amount |
|---|---|---|---|
| Previous Owner | Julius William H | $170,000 | |
| Previous Owner | Schreiber James K | $253,990 |
Property History
| Date | Event | Price | List to Sale | Price per Sq Ft |
|---|---|---|---|---|
| 08/17/2018 08/17/18 | Off Market | $340,000 | -- | -- |
| 08/21/2014 08/21/14 | Sold | $340,000 | -2.9% | $148 / Sq Ft |
| 04/25/2014 04/25/14 | Price Changed | $350,000 | -4.1% | $153 / Sq Ft |
| 02/06/2014 02/06/14 | Price Changed | $365,000 | +1.4% | $159 / Sq Ft |
| 02/06/2014 02/06/14 | For Sale | $360,000 | -- | $157 / Sq Ft |
Tax History
| Year | Tax Paid | Tax Assessment Tax Assessment Total Assessment is a certain percentage of the fair market value that is determined by local assessors to be the total taxable value of land and additions on the property. | Land | Improvement |
|---|---|---|---|---|
| 2026 | $6,013 | $369,820 | -- | -- |
| 2025 | $6,013 | $369,820 | -- | -- |
| 2024 | $6,013 | $349,280 | -- | -- |
| 2023 | $5,806 | $339,110 | $0 | $0 |
| 2022 | $5,229 | $329,240 | $0 | $0 |
| 2021 | $5,122 | $319,650 | $84,550 | $235,100 |
| 2020 | $5,051 | $315,240 | $80,314 | $234,926 |
| 2019 | $4,980 | $308,160 | $0 | $0 |
| 2018 | $4,870 | $300,505 | $0 | $0 |
| 2017 | $4,955 | $306,770 | $0 | $0 |
| 2016 | $4,876 | $294,280 | $0 | $0 |
| 2015 | $4,937 | $292,234 | $92,564 | $199,670 |
| 2014 | $4,012 | $255,008 | $86,684 | $168,324 |
Map
Source: Stellar MLS
MLS Number: W7536320
APN: 32-26-17-0290-00000-0060
- 1326 Winding Willow Dr
- 11429 Hidden Cove Ct
- 1249 Winding Willow Dr
- 1628 Westerham Loop Unit 1
- 1525 Winding Willow Dr
- 11751 Aintree Ct
- 1547 Winding Willow Dr
- 1133 Sweet Jasmine Dr
- 1248 Ashbourne Cir
- 1710 Lakestone Dr
- 11832 Lake Blvd
- 11728 Lake Blvd
- 11714 Lake Blvd
- 1201 Dustan Place
- 1055 Blyth Hill Ct
- 11639 Lake Blvd
- 12202 Arron Terrace
- 11656 Lake Blvd
- 1237 Rambling Vine Ct
- 1549 Arlington Oaks Ct
- 1513 Warrington Way
- 1453 Warrington Way
- 1519 Warrington Way
- 1445 Warrington Way
- 1510 Warrington Way
- 1502 Warrington Way
- 1516 Warrington Way
- 1450 Warrington Way
- 1525 Warrington Way
- 1437 Warrington Way
- 1522 Warrington Way
- 1442 Warrington Way
- 1528 Warrington Way
- 1434 Warrington Way
- 1429 Warrington Way
- 1533 Warrington Way
- 1534 Warrington Way
- 1426 Warrington Way
- 1423 Warrington Way
- 1526 Ancroft Ct
Ask me questions while you tour the home.
