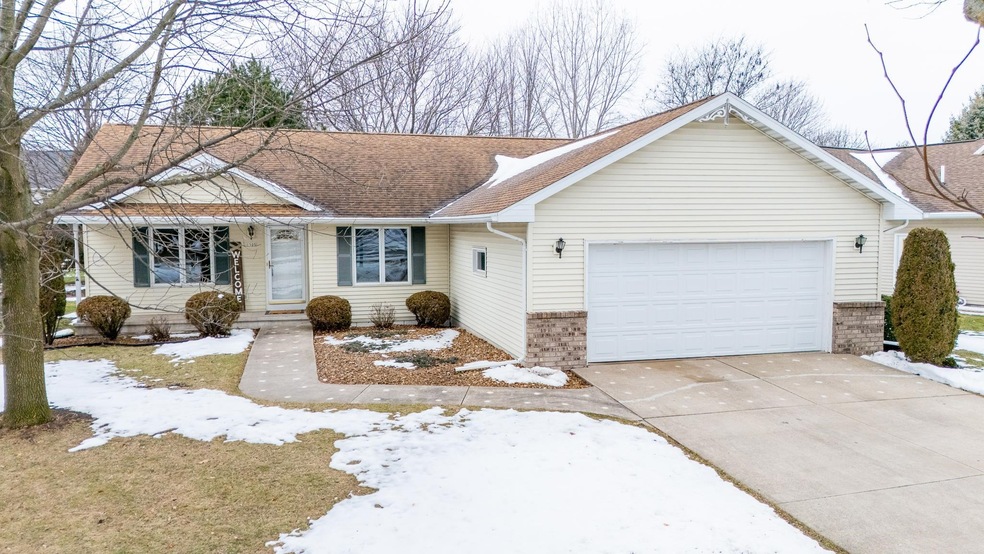
1505 Westhaven Cir Oshkosh, WI 54904
Estimated Value: $301,000 - $310,000
Highlights
- 2 Car Attached Garage
- Separate Shower in Primary Bathroom
- Forced Air Heating and Cooling System
- Traeger Middle School Rated 9+
- Walk-In Closet
- 3-minute walk to Westhaven Circle Park
About This Home
As of April 2024This 3 bedroom ranch home is nestled in the desirable Westhaven area on the west side of Oshkosh. The property is across the street from Westhaven Golf Course. Inside, the open concept living room and dining room boast cathedral ceilings and an abundance of windows, creating a bright and airy ambiance. The kitchen features tile flooring, pantry and ample cabinets and counterspace. The patio door provides a zero entry to the deck. Home includes a convenient first-floor laundry room. The primary bedroom offers tray ceiling, walk-in closet and full bath. The lower level offers endless possibilities for expansion and a future bathroom. What a great place to call home!
Last Agent to Sell the Property
Coldwell Banker Real Estate Group License #94-69119 Listed on: 02/01/2024

Home Details
Home Type
- Single Family
Est. Annual Taxes
- $4,732
Year Built
- Built in 1996
Lot Details
- 8,713 Sq Ft Lot
Home Design
- Poured Concrete
- Vinyl Siding
Interior Spaces
- 1,638 Sq Ft Home
- 1-Story Property
- Basement Fills Entire Space Under The House
Bedrooms and Bathrooms
- 3 Bedrooms
- Walk-In Closet
- 2 Full Bathrooms
- Separate Shower in Primary Bathroom
Parking
- 2 Car Attached Garage
- Garage Door Opener
- Driveway
Schools
- Traeger Elementary And Middle School
- Oshkosh West High School
Utilities
- Forced Air Heating and Cooling System
- Heating System Uses Natural Gas
Ownership History
Purchase Details
Home Financials for this Owner
Home Financials are based on the most recent Mortgage that was taken out on this home.Purchase Details
Similar Homes in Oshkosh, WI
Home Values in the Area
Average Home Value in this Area
Purchase History
| Date | Buyer | Sale Price | Title Company |
|---|---|---|---|
| Timothy James Cooney Living Trust | $293,500 | None Listed On Document | |
| Schultz Kurt A | -- | None Listed On Document |
Mortgage History
| Date | Status | Borrower | Loan Amount |
|---|---|---|---|
| Previous Owner | Schultz | $13,620 | |
| Previous Owner | Schultz Kurt A | $78,000 |
Property History
| Date | Event | Price | Change | Sq Ft Price |
|---|---|---|---|---|
| 04/15/2024 04/15/24 | Sold | $293,500 | 0.0% | $179 / Sq Ft |
| 02/01/2024 02/01/24 | For Sale | $293,500 | -- | $179 / Sq Ft |
Tax History Compared to Growth
Tax History
| Year | Tax Paid | Tax Assessment Tax Assessment Total Assessment is a certain percentage of the fair market value that is determined by local assessors to be the total taxable value of land and additions on the property. | Land | Improvement |
|---|---|---|---|---|
| 2023 | $4,766 | $171,900 | $33,100 | $138,800 |
| 2022 | $4,751 | $171,900 | $33,100 | $138,800 |
| 2021 | $4,457 | $171,900 | $33,100 | $138,800 |
| 2020 | $4,282 | $171,900 | $33,100 | $138,800 |
| 2019 | $4,137 | $171,900 | $33,100 | $138,800 |
| 2018 | $4,075 | $171,900 | $33,100 | $138,800 |
| 2017 | $4,166 | $171,900 | $33,100 | $138,800 |
| 2016 | $4,353 | $176,200 | $33,100 | $143,100 |
| 2015 | $4,257 | $176,200 | $33,100 | $143,100 |
| 2014 | $4,289 | $176,200 | $33,100 | $143,100 |
| 2013 | $4,302 | $176,200 | $33,100 | $143,100 |
Agents Affiliated with this Home
-
Sally Schultz

Seller's Agent in 2024
Sally Schultz
Coldwell Banker Real Estate Group
(920) 277-9737
97 Total Sales
-
Debbie Van Dinter

Seller Co-Listing Agent in 2024
Debbie Van Dinter
Coldwell Banker Real Estate Group
(920) 585-2850
64 Total Sales
-
John Coughlin

Buyer's Agent in 2024
John Coughlin
Coldwell Banker Real Estate Group
(920) 993-7004
49 Total Sales
Map
Source: REALTORS® Association of Northeast Wisconsin
MLS Number: 50286466
APN: 13-22010000
- 2504 Village Ln
- 2524 Village Ln Unit D
- 1745 Maricopa Dr Unit D
- 1230 S Westhaven Dr
- 1491 S Oakwood Rd
- 2856 Newport Ave
- 1616 Covington Dr
- 2822 Ruschfield Dr
- 885 Greenfield Trail
- 1288 Wheatfield Way
- 2035 S Koeller St
- 0 W 20th Ave
- 3100 Mockingbird Way
- 3265 Casey Trail
- 0 Quail Run Dr Unit 50290414
- 0 Quail Run Dr Unit 50290413
- 0 Quail Run Dr Unit 50290411
- 0 Quail Run Dr Unit 50290410
- 2391 Witzel Ave
- 105 Rolling Green Cir
- 1505 Westhaven Cir
- 1501 Westhaven Cir
- 1511 Westhaven Cir
- 1400 S Westhaven Dr
- 1400 S Westhaven Dr
- 1400 S Westhaven Dr
- 1515 Westhaven Cir
- 1595 Westhaven Cir
- 1521 Westhaven Cir
- 1591 Westhaven Cir
- 1525 Westhaven Cir
- 2450 Newport Ct
- 2430 Newport Ct
- 2411 Newport Ct
- 2431 Newport Ct
- 2451 Newport Ct
- 1585 Westhaven Cir
- 2470 Newport Ct
- 1531 Westhaven Cir
- 1531 Westhaven Cir
