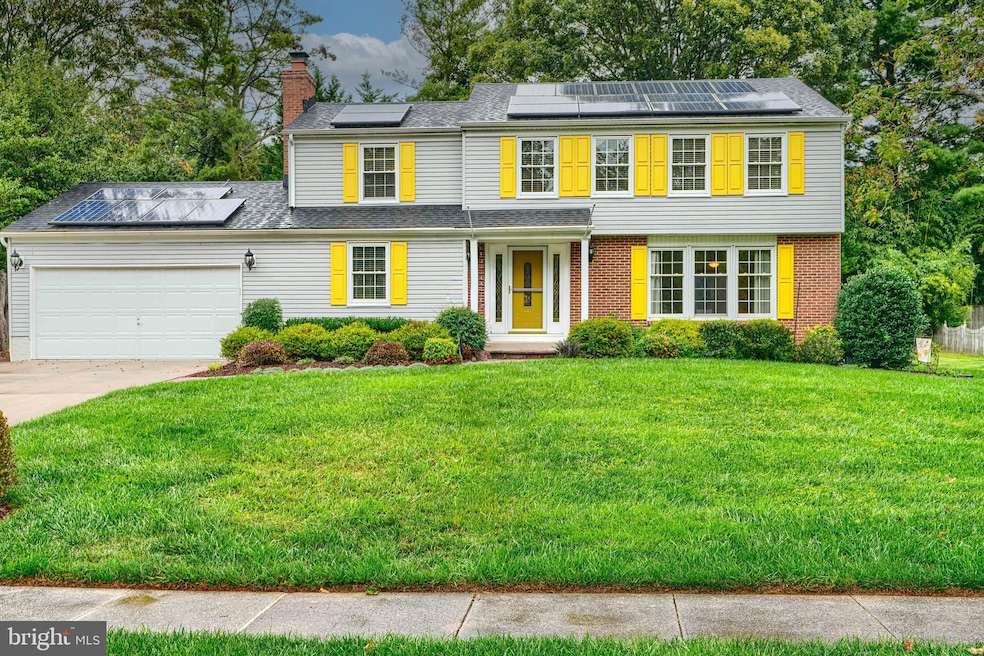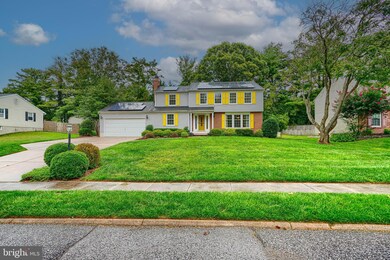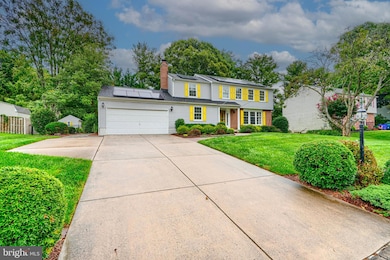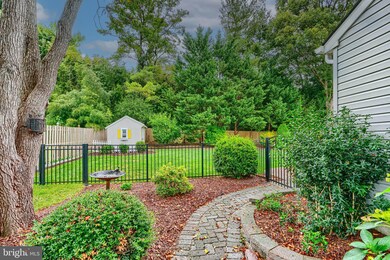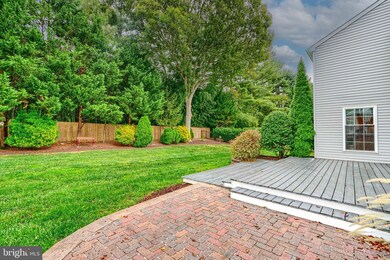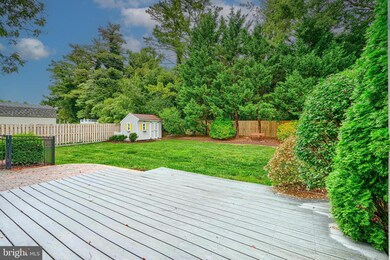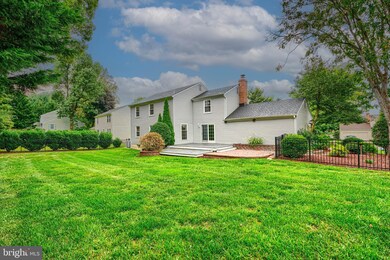1505 Westminster Ct Bel Air, MD 21014
Highlights
- Colonial Architecture
- 1 Fireplace
- Recessed Lighting
- Ring Factory Elementary School Rated A-
- 2 Car Direct Access Garage
- Parking Storage or Cabinetry
About This Home
Welcome to 1505 Westminster Ct, a beautifully updated 4-bedroom, 3 Bathroom Colonial tucked away on a rare cul-de-sac in the desirable West Riding community of Bel Air. Step inside to find a bright, inviting layout with formal living and dining rooms, a cozy family room with a brick fireplace, and a remodeled kitchen (2020) with granite counters, backsplash, and stainless appliances. Upstairs offers 4 spacious bedrooms, recently renovated full bathrooms (2020), including a primary suite with a en-suite bath. The finished basement ( around 2020) expands your living space with a large rec room, recessed lighting, and walk-out access. Recent upgrades also include a new roof (2020), water heater (2020), and washer/dryer (2020). Enjoy outdoor living on the walk-out deck overlooking the yard, with a community known for easy walking to Ring Factory Elementary school, yard sales, and even visiting food trucks. We do not reuse applications, all tenants 18 years of age and older MUST apply.
Listing Agent
(443) 299-7994 buyharford@gmail.com Cummings & Co. Realtors License #660828 Listed on: 11/13/2025

Home Details
Home Type
- Single Family
Est. Annual Taxes
- $4,093
Year Built
- Built in 1974
Lot Details
- 0.33 Acre Lot
- Property is zoned R2
HOA Fees
- $3 Monthly HOA Fees
Parking
- 2 Car Direct Access Garage
- Parking Storage or Cabinetry
- Front Facing Garage
Home Design
- Colonial Architecture
- Traditional Architecture
- Block Foundation
Interior Spaces
- Property has 3 Levels
- Recessed Lighting
- 1 Fireplace
- Partially Finished Basement
Bedrooms and Bathrooms
- 4 Bedrooms
Schools
- Ring Factory Elementary School
- Patterson Mill Middle School
- Patterson Mill High School
Utilities
- Forced Air Heating and Cooling System
- Natural Gas Water Heater
Listing and Financial Details
- Residential Lease
- Security Deposit $3,200
- Tenant pays for cable TV, common area maintenance, gutter cleaning, heat, hot water, insurance, minor interior maintenance, light bulbs/filters/fuses/alarm care, sewer, snow removal, trash removal, all utilities, water
- No Smoking Allowed
- 12-Month Lease Term
- Available 11/14/25
- Assessor Parcel Number 1303170985
Community Details
Overview
- West Riding Subdivision
Pet Policy
- Pet Deposit Required
- $50 Monthly Pet Rent
- Dogs and Cats Allowed
Map
Source: Bright MLS
MLS Number: MDHR2049432
APN: 03-170985
- 12 Lexington Rd
- 1714 Sable Ct
- 1504 Houndslow Ct
- 4 Colonial Rd
- 1308 Saratoga Dr
- 52 Barrington Place
- 3 Forest Dr
- 62 Crystal Ct
- 68 Crystal Ct
- 231 E Belcrest Rd
- 150 Royal Oak Dr
- 412 Viola Ct N
- 25 Oak Crest Ct
- 2104 Cameron Ct
- 600 Harvest Ct
- 515 W Ring Factory Rd
- 431 Fox Catcher Rd
- 123 Wakely Terrace
- 1055 Sansa Ct
- 632 Camelot Dr
- 130 Royal Oak Dr Unit L
- 321 Russo Way
- 410 Plumtree Rd
- 209 Hunters Run Terrace
- 1049 Wingate Ct
- 226 Hunters Run Terrace
- 717 Country Village Dr Unit 1B
- 200 Foxhall Dr
- 201 Idlewild Rd
- 201 Burkwood Ct Unit 3B
- 502 S Main St Unit 2B
- 1321 Merry Hill Ct Unit 1321 Merry Hill
- 315 Fulford Ave
- 539 Park Manor Cir
- 116 Laurel Valley Ct
- 1309 Sheridan Place Unit 101
- 1510 Murray Place
- 923 Pentwood Ct
- 1310 Sheridan Place Unit 17 (108)
- 105 Long Meadow Ct
