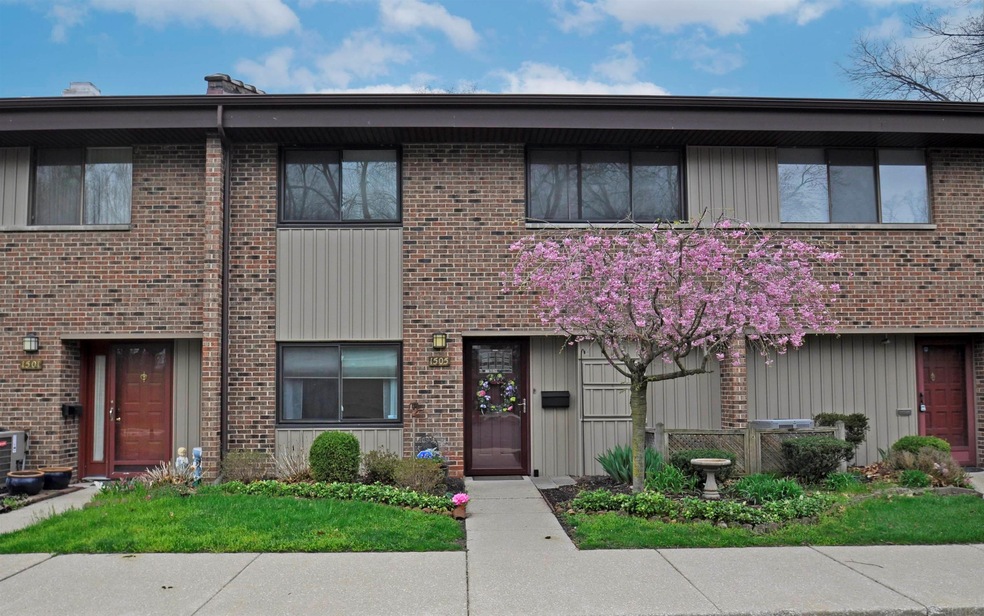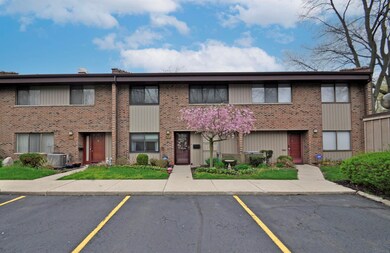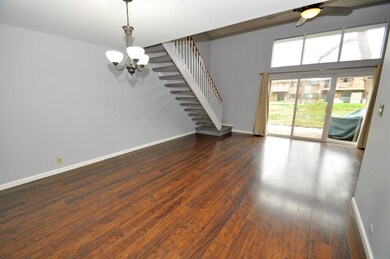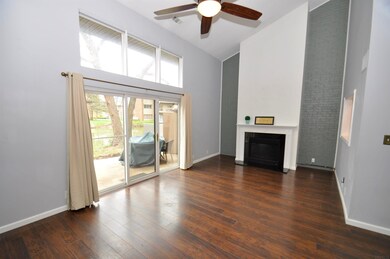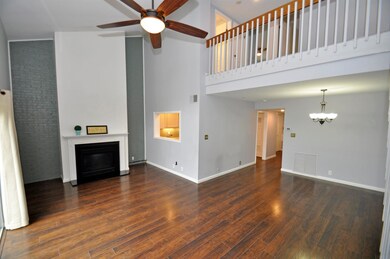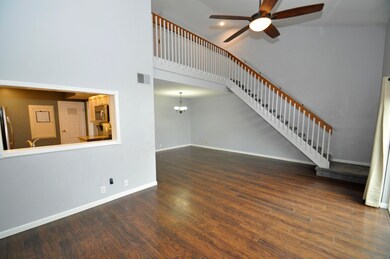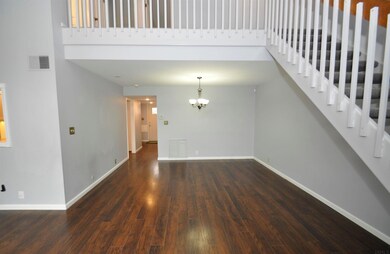
1505 Wildflower Way South Bend, IN 46617
Estimated Value: $254,000 - $274,000
Highlights
- Waterfront
- Lake, Pond or Stream
- Solid Surface Countertops
- Clubhouse
- Whirlpool Bathtub
- Community Pool
About This Home
As of May 2022HIGHEST AND BEST BY 11:00 AM WEDNESDAY APRIL 27. Would you like to live on Golden Pond? Nice two story, move in ready condo in North Shore Club. Great floorplan with main level bedroom, full bathroom/laundry. Updated kitchen with white cabinetry and granite countertops & stainless steel appliances. Vaulted great room features a gas log fireplace and access to the patio with spectacular view of the pond. Upstairs are two generous sized bedrooms and full bathroom. Newer windows. Two storage sheds. Located in a peaceful 14 acre riverfront community, complete with clubhouse & community pool. Conveniently location to downtown South Bend and Notre Dame!
Property Details
Home Type
- Condominium
Est. Annual Taxes
- $1,568
Year Built
- Built in 1971
Lot Details
- Waterfront
- Landscaped
HOA Fees
- $380 Monthly HOA Fees
Home Design
- Brick Exterior Construction
- Slab Foundation
- Wood Siding
- Vinyl Construction Material
Interior Spaces
- 1,546 Sq Ft Home
- Ceiling Fan
- Gas Log Fireplace
- Living Room with Fireplace
- Formal Dining Room
- Home Security System
- Solid Surface Countertops
Bedrooms and Bathrooms
- 3 Bedrooms
- Whirlpool Bathtub
Laundry
- Laundry on main level
- Gas Dryer Hookup
Outdoor Features
- Lake, Pond or Stream
- Patio
Location
- Suburban Location
Schools
- Darden Primary Center Elementary School
- Edison Middle School
- Clay High School
Utilities
- Forced Air Heating and Cooling System
- Cable TV Available
Listing and Financial Details
- Assessor Parcel Number 71-03-35-452-090.000-026
Community Details
Overview
- North Shore Club / Northshore Club Subdivision
Amenities
- Clubhouse
Recreation
- Community Pool
Ownership History
Purchase Details
Home Financials for this Owner
Home Financials are based on the most recent Mortgage that was taken out on this home.Purchase Details
Home Financials for this Owner
Home Financials are based on the most recent Mortgage that was taken out on this home.Purchase Details
Home Financials for this Owner
Home Financials are based on the most recent Mortgage that was taken out on this home.Purchase Details
Purchase Details
Home Financials for this Owner
Home Financials are based on the most recent Mortgage that was taken out on this home.Purchase Details
Home Financials for this Owner
Home Financials are based on the most recent Mortgage that was taken out on this home.Purchase Details
Home Financials for this Owner
Home Financials are based on the most recent Mortgage that was taken out on this home.Similar Homes in South Bend, IN
Home Values in the Area
Average Home Value in this Area
Purchase History
| Date | Buyer | Sale Price | Title Company |
|---|---|---|---|
| Hall Jonathan Charles | $225,000 | Metropolitan Title | |
| Fox David H | $166,782 | Metropolitan Title | |
| Fox David H | -- | Metropolitan Title | |
| Trt Gary W Osborn | -- | -- | |
| Osborn Gary W | -- | -- | |
| Osborn Gary W | -- | None Available | |
| Osborn Gary W | -- | None Available | |
| Sirva Relocation Credit Llc | -- | None Available |
Mortgage History
| Date | Status | Borrower | Loan Amount |
|---|---|---|---|
| Open | Hall Jonathan Charles | $213,750 | |
| Previous Owner | Fox David H | $125,500 | |
| Previous Owner | Fox David H | $125,400 | |
| Previous Owner | Fox David H | $125,400 | |
| Previous Owner | Osborn Gary W | $94,500 | |
| Previous Owner | Lackemacher Jarrod K | $79,100 |
Property History
| Date | Event | Price | Change | Sq Ft Price |
|---|---|---|---|---|
| 05/27/2022 05/27/22 | Sold | $225,000 | +12.6% | $146 / Sq Ft |
| 04/27/2022 04/27/22 | Pending | -- | -- | -- |
| 04/25/2022 04/25/22 | For Sale | $199,900 | -- | $129 / Sq Ft |
Tax History Compared to Growth
Tax History
| Year | Tax Paid | Tax Assessment Tax Assessment Total Assessment is a certain percentage of the fair market value that is determined by local assessors to be the total taxable value of land and additions on the property. | Land | Improvement |
|---|---|---|---|---|
| 2024 | $1,894 | $162,900 | -- | $162,900 |
| 2023 | $1,579 | $162,900 | $0 | $162,900 |
| 2022 | $1,579 | $135,600 | $0 | $135,600 |
| 2021 | $1,568 | $134,700 | $0 | $134,700 |
| 2020 | $1,268 | $110,900 | $0 | $110,900 |
| 2019 | $1,057 | $105,700 | $0 | $105,700 |
| 2018 | $292 | $97,100 | $0 | $97,100 |
| 2017 | $265 | $96,000 | $0 | $96,000 |
| 2016 | $473 | $100,900 | $0 | $100,900 |
| 2014 | $412 | $100,100 | $0 | $100,100 |
Agents Affiliated with this Home
-
Gloria Prawat

Seller's Agent in 2022
Gloria Prawat
Weichert Rltrs-J.Dunfee&Assoc.
(574) 876-7552
47 Total Sales
-
Julia Robbins

Buyer's Agent in 2022
Julia Robbins
RE/MAX
(574) 210-6957
577 Total Sales
Map
Source: Indiana Regional MLS
MLS Number: 202214674
APN: 71-03-35-452-090.000-026
- 1506 Marigold Way Unit 406 Way Unit 406
- 1428 Marigold Way Unit 106
- 1428 Marigold Way Unit 103
- 531 W Angela Blvd
- 602 W Angela Blvd
- 615 Marquette Ave
- 248 W Beale St
- 405 Parkovash Ave
- 1006 W Rose St
- 934 Roosevelt St
- 1105 Queen St
- 1113 W Rose St
- 1205 Queen St
- 1069 Riverside Dr
- 1101 Woodward Ave
- 1243 Portage Ave
- 1201 Allen St
- 1226 Kinyon St
- 1025 Riverside Dr
- 1219 Blaine Ave
- 1505 Wildflower Way
- 1509 Wildflower Way
- 1501 Wildflower Way
- 1521 Wildflower Way
- 1447 Wildflower Way Unit 202
- 1447 Wildflower Way Unit 205
- 1447 Wildflower Way Unit 206
- 1447 Wildflower Way Unit 203
- 1447 Wildflower Way Unit 204
- 1447 Wildflower Way Unit 201
- 1447 Wildflower Way
- 1525 Wildflower Way
- 1506 Wildflower Way
- 1502 Wildflower Way
- 1512 Wildflower Way
- 1516 Wildflower Way
- 1520 Wildflower Way
- 1441 Wildflower Way
- 1441 Wildflower Way Unit 211
- 1441 Wildflower Way Unit 212
