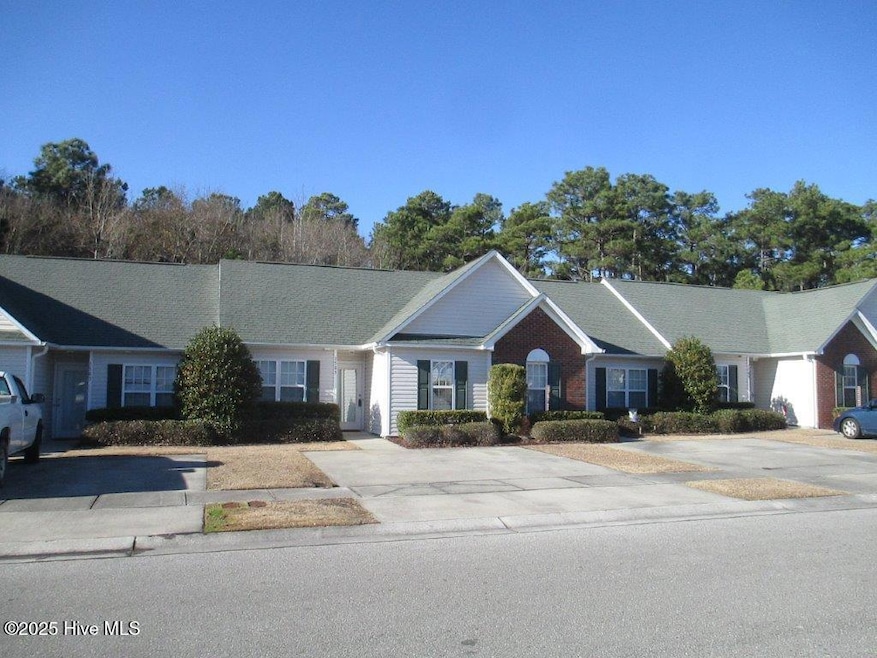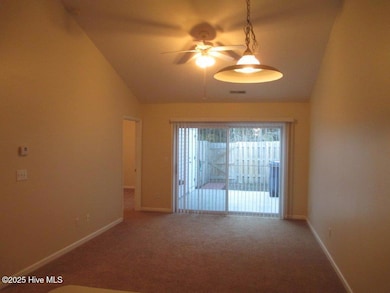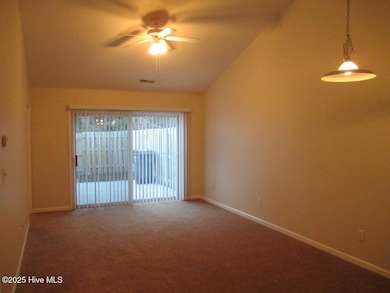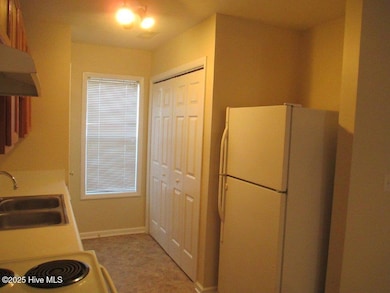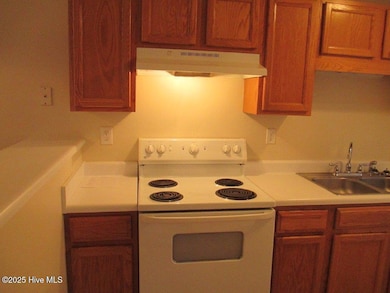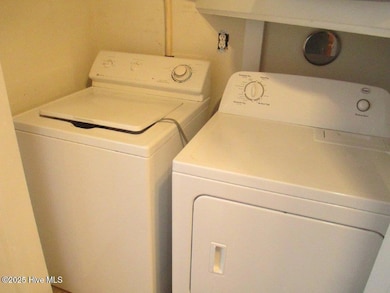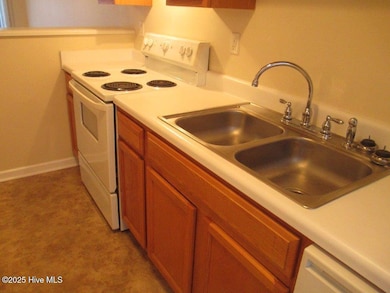1505 Willoughby Park Ct Wilmington, NC 28412
Pine Hollow NeighborhoodHighlights
- Community Pool
- Porch
- Luxury Vinyl Plank Tile Flooring
- Fenced Yard
- Patio
- Dogs and Cats Allowed
About This Home
Pets permitted with monthly pet feeNEW PAINT AND NEW FLOORING AUG 2025, before move in!Property Features:- One-story townhome- Convenient location (near mid-town and Monkey Junction)- Close to shopping, dining, and beaches- Breakfast bar- Split bedroom floor plan- Ceiling fans in living room and bedrooms- Parking pad in front of townhome- Fenced back yard area with patio and storage closet- Washer and dryer includedCommunity Amenities:- Community swimming poolUtilities:- Trash included- Partial Lawn care included (tenant responsible for maintaining fenced back yard area)Tenants will be required to maintain renters' insurance policy, with $100k liability minimum and will be enrolled in the Resident Benefits Program (RBP) at a cost of $50 per month.At SPM Residential Services, we strive to provide an experience that is cost-effective and convenient. That's why we provide a Resident Benefits Package (RBP) to address common headaches for our residents. Our program handles insurance, air filter changes, utility set up, credit building, and more at a rate of $50.00/month, automatically added to every eligible property. This property also comes with Group Rate Internet - gig-speed internet included at a discounted rate of $69.00/month, with no data caps, and no extra fees for installation, equipment, or taxes.
Townhouse Details
Home Type
- Townhome
Est. Annual Taxes
- $1,232
Year Built
- Built in 2001
Lot Details
- 1,830 Sq Ft Lot
- Fenced Yard
Home Design
- Wood Frame Construction
Interior Spaces
- 1-Story Property
- Blinds
- Luxury Vinyl Plank Tile Flooring
- Washer and Dryer Hookup
Bedrooms and Bathrooms
- 2 Bedrooms
- 2 Full Bathrooms
Parking
- 1 Parking Space
- Driveway
Outdoor Features
- Patio
- Porch
Schools
- Williams Elementary School
- Myrtle Grove Middle School
- Ashley High School
Utilities
- Heat Pump System
- Electric Water Heater
Listing and Financial Details
- Tenant pays for cable TV, water, sewer, pest control, lawn maint, electricity, deposit
- The owner pays for hoa
Community Details
Overview
- Property has a Home Owners Association
- Willoughby Park Subdivision
Recreation
- Community Pool
Pet Policy
- Dogs and Cats Allowed
- Breed Restrictions
Map
Source: Hive MLS
MLS Number: 100517829
APN: R07100-008-026-000
- 1422 Willoughby Park Ct Unit 5
- 5109 Gate Post Ln
- 5024 Gate Post Ln
- 4907 Gate Post Ln
- 4305 Eleuthera Ln
- 4541 Exuma Ln
- 5134 Cloverland Way
- 1022 Summer Woods Dr
- 5167 Cloverland Way
- 4712 Woods Edge Rd
- 833 Pine Forest Rd
- 4644 Sweet Jasmine Run
- 4640 Sweet Jasmine Run
- 653 Hidden Valley Rd
- 4636 Sweet Jasmine Run
- 4634 Sweet Jasmine Run
- 4642 Sweet Jasmine Run
- 4638 Sweet Jasmine Run
- 831 Greenbriar Rd
- 1105 Adams Landing Dr
- 1517 Willoughby Park Ct Unit A
- 4804 S College Rd Unit 35
- 4632 Still Meadow Dr
- 4326 Eleuthera Ln
- 4416 Jasmine Cove Way
- 1109 Matteo Dr
- 4610 Tesla Park Dr
- 4809 Rushing Dr
- 513 Mohican Trail
- 4605 Fairview Dr
- 4824 Weybridge Ln
- 1108 St Andrews Dr
- 3612 Beverly Cove Way
- 732 Craddock Dr
- 1067 Bradshaw Terrace
- 406 Ledbury Rd
- 420 Angler Dr
- 4021 E Bishop Ct
- 917 Wharton Ave
- 109 Foxwood Ln
