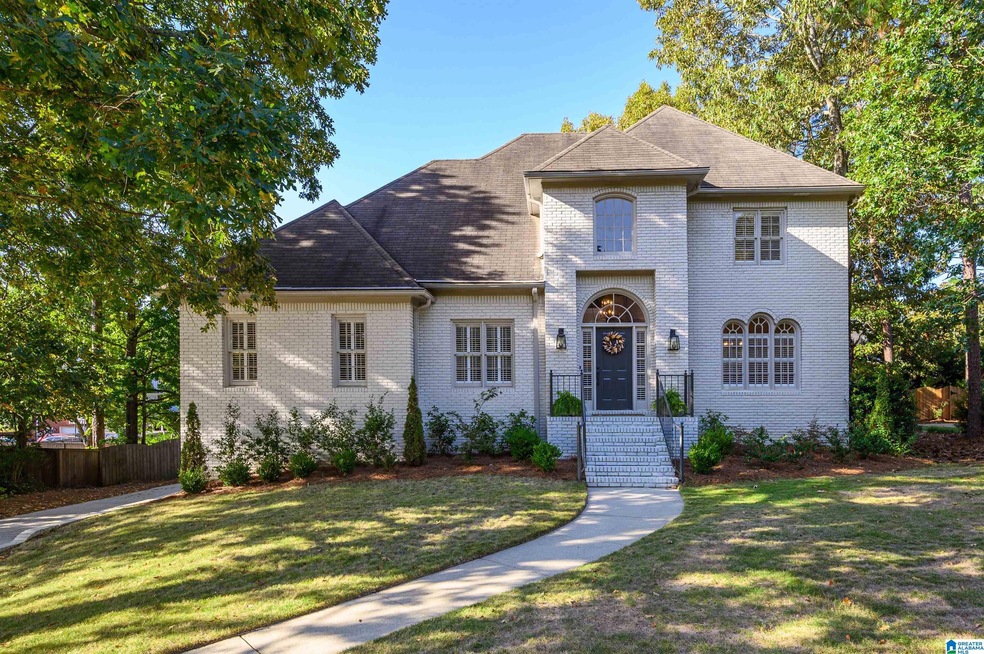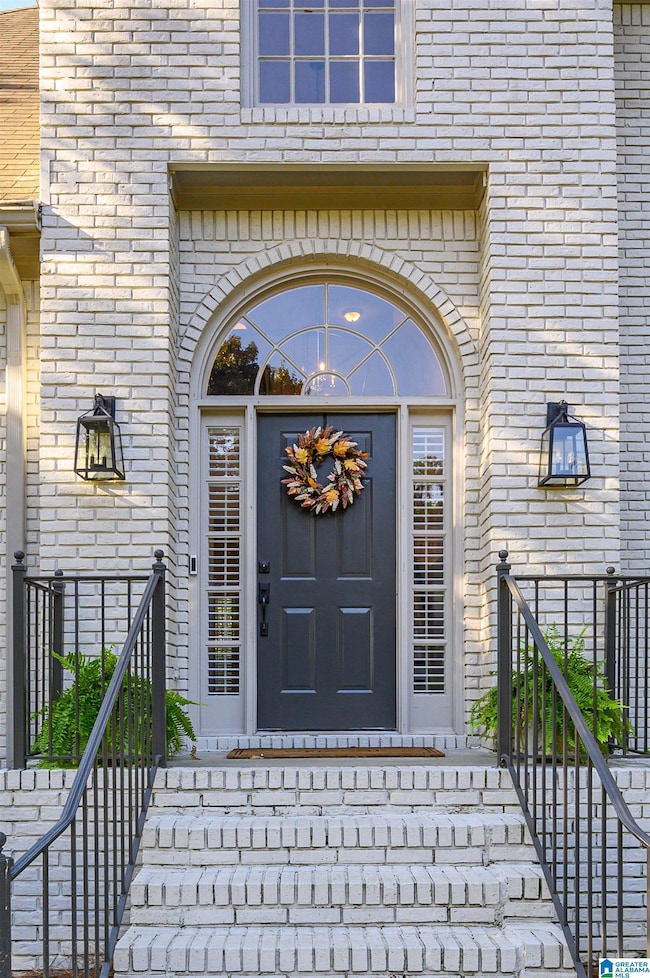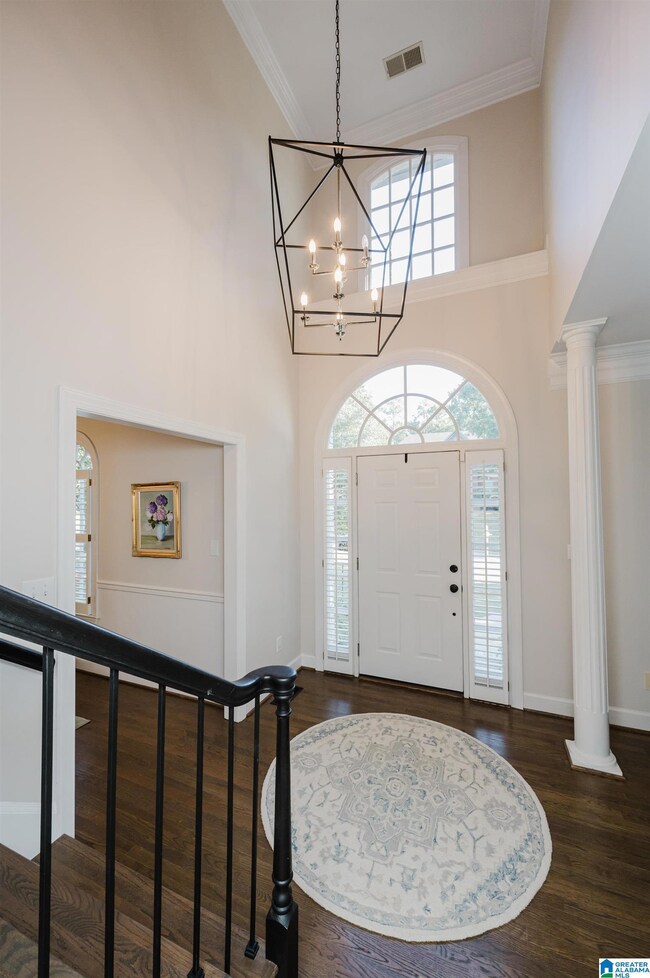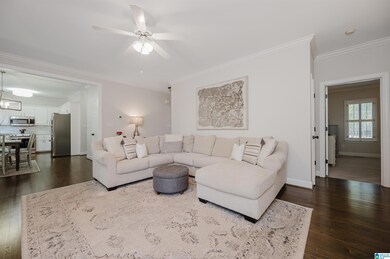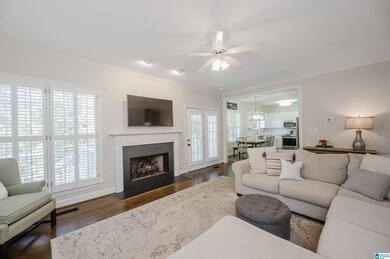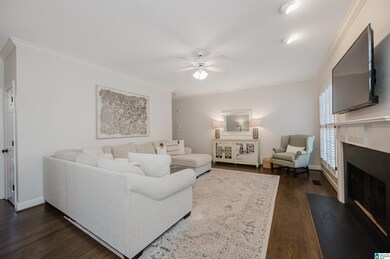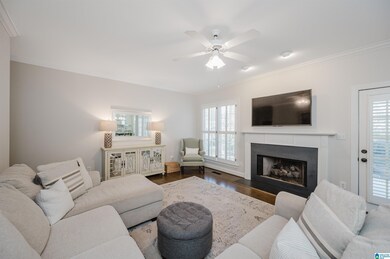
1505 Wingfield Ct Birmingham, AL 35242
Highlights
- Lake Property
- Deck
- Main Floor Primary Bedroom
- Inverness Elementary School Rated A
- Wood Flooring
- Hydromassage or Jetted Bathtub
About This Home
As of December 2024Welcome to this beautiful residence situated on Wingfield Court, near the private lake of Brook Highland. The home features new & refinished hardwood floors in the main living area, living room, & dining room. The kitchen has been renovated with an open wall to the living room, painted cabinets, new quartz countertops, tile backsplash, sink, and faucet. Master bedroom is on the main w/ a Jacuzzi tub, double vanity, & his-and-her walk-in closets. Plantation shutters throughout. Upstairs, you'll find 3 spacious bedrooms—a private full bath and two sharing a jack-and-Jill bathroom. Tons of Storage. The daylight basement offers a bedroom, bonus rooms, and a full bath. A large 2 car basement garage with room for a workspace. The property also features a refurbished deck looking over a flat fenced yard w/ a sprinkler system. Updates: lighting, door knobs, locks, and hinges, professional painting, bathroom fixtures, carpet, & exterior painting, landscaping, & roof maintenance.
Last Agent to Sell the Property
ARC Realty Vestavia-Liberty Pk Brokerage Phone: 2057771282 Listed on: 10/16/2024

Last Buyer's Agent
Megan Evans
EXIT Royal Realty
Home Details
Home Type
- Single Family
Est. Annual Taxes
- $2,147
Year Built
- Built in 1993
Lot Details
- 0.36 Acre Lot
- Fenced Yard
- Interior Lot
- Sprinkler System
HOA Fees
- $24 Monthly HOA Fees
Parking
- 2 Car Garage
- Basement Garage
- Side Facing Garage
- Driveway
Home Design
- Four Sided Brick Exterior Elevation
Interior Spaces
- 1.5-Story Property
- Smooth Ceilings
- Ceiling Fan
- Recessed Lighting
- Gas Log Fireplace
- Marble Fireplace
- Window Treatments
- Dining Room
- Den with Fireplace
- Attic
Kitchen
- Electric Oven
- Electric Cooktop
- Built-In Microwave
- Dishwasher
- Stainless Steel Appliances
- Stone Countertops
- Disposal
Flooring
- Wood
- Carpet
- Tile
Bedrooms and Bathrooms
- 5 Bedrooms
- Primary Bedroom on Main
- Walk-In Closet
- Hydromassage or Jetted Bathtub
- Bathtub and Shower Combination in Primary Bathroom
- Separate Shower
- Linen Closet In Bathroom
Laundry
- Laundry Room
- Laundry on main level
- Washer and Electric Dryer Hookup
Basement
- Basement Fills Entire Space Under The House
- Bedroom in Basement
- Natural lighting in basement
Outdoor Features
- Lake Property
- Deck
Schools
- Inverness Elementary School
- Oak Mountain Middle School
- Oak Mountain High School
Utilities
- Central Heating and Cooling System
- Heating System Uses Gas
- Underground Utilities
- Gas Water Heater
Community Details
- Association fees include common grounds mntc, management fee, utilities for comm areas
Listing and Financial Details
- Visit Down Payment Resource Website
- Assessor Parcel Number 03-9-29-0-002-001.020
Ownership History
Purchase Details
Home Financials for this Owner
Home Financials are based on the most recent Mortgage that was taken out on this home.Purchase Details
Home Financials for this Owner
Home Financials are based on the most recent Mortgage that was taken out on this home.Purchase Details
Home Financials for this Owner
Home Financials are based on the most recent Mortgage that was taken out on this home.Purchase Details
Home Financials for this Owner
Home Financials are based on the most recent Mortgage that was taken out on this home.Similar Homes in Birmingham, AL
Home Values in the Area
Average Home Value in this Area
Purchase History
| Date | Type | Sale Price | Title Company |
|---|---|---|---|
| Warranty Deed | $535,000 | None Listed On Document | |
| Warranty Deed | $535,000 | None Listed On Document | |
| Warranty Deed | $510,000 | Garrett Nedra M | |
| Survivorship Deed | $323,000 | None Available | |
| Warranty Deed | $285,000 | -- |
Mortgage History
| Date | Status | Loan Amount | Loan Type |
|---|---|---|---|
| Open | $462,199 | FHA | |
| Closed | $462,199 | FHA | |
| Previous Owner | $25,000 | Credit Line Revolving | |
| Previous Owner | $408,000 | Balloon | |
| Previous Owner | $252,500 | New Conventional | |
| Previous Owner | $258,400 | New Conventional | |
| Previous Owner | $100,000 | Credit Line Revolving | |
| Previous Owner | $185,000 | Unknown | |
| Previous Owner | $175,000 | No Value Available |
Property History
| Date | Event | Price | Change | Sq Ft Price |
|---|---|---|---|---|
| 12/02/2024 12/02/24 | Sold | $535,000 | -2.7% | $177 / Sq Ft |
| 10/22/2024 10/22/24 | Price Changed | $549,900 | -6.6% | $182 / Sq Ft |
| 10/16/2024 10/16/24 | For Sale | $589,000 | +15.5% | $195 / Sq Ft |
| 06/01/2022 06/01/22 | Sold | $510,000 | +2.2% | $168 / Sq Ft |
| 04/30/2022 04/30/22 | For Sale | $499,000 | -- | $165 / Sq Ft |
Tax History Compared to Growth
Tax History
| Year | Tax Paid | Tax Assessment Tax Assessment Total Assessment is a certain percentage of the fair market value that is determined by local assessors to be the total taxable value of land and additions on the property. | Land | Improvement |
|---|---|---|---|---|
| 2024 | $2,147 | $48,800 | $0 | $0 |
| 2023 | $2,034 | $47,160 | $0 | $0 |
| 2022 | $1,745 | $40,580 | $0 | $0 |
| 2021 | $1,575 | $36,720 | $0 | $0 |
| 2020 | $1,467 | $34,280 | $0 | $0 |
| 2019 | $1,530 | $35,700 | $0 | $0 |
| 2017 | $1,472 | $34,380 | $0 | $0 |
| 2015 | $1,405 | $32,860 | $0 | $0 |
| 2014 | $1,371 | $32,100 | $0 | $0 |
Agents Affiliated with this Home
-

Seller's Agent in 2024
Rosalie Pribbenow
ARC Realty Vestavia-Liberty Pk
(205) 777-1282
2 in this area
88 Total Sales
-
M
Buyer's Agent in 2024
Megan Evans
EXIT Royal Realty
-

Seller's Agent in 2022
Patti Henderson
Smartway Real Estate LLC
(205) 222-7109
28 in this area
114 Total Sales
-
S
Buyer's Agent in 2022
Sky Macrory
Keller Williams Realty Vestavia
Map
Source: Greater Alabama MLS
MLS Number: 21399735
APN: 03-9-29-0-002-001-020
- 1504 Wingfield Ct
- 1010 Warrington Cir
- 1645 Wingfield Dr
- 4227 Ashington Dr
- 1616 Wingfield Trace
- 1027 Williams Trace
- 4100 Kinross Cir
- 2080 Brook Highland Ridge
- 243 Courtside Dr Unit 45
- 3213 Brook Highland Trace
- 3071 Somerset Trace
- 1535 Greystone Parc Cir
- 2552 Magnolia Place
- 4552 Magnolia Dr
- 1033 Linkside Dr
- 987 Garland Cove
- 5320 Greystone Way
- 145 Brook Highland Cove
- 2063 Stone Brook Dr
- 2047 Stone Brook Dr
