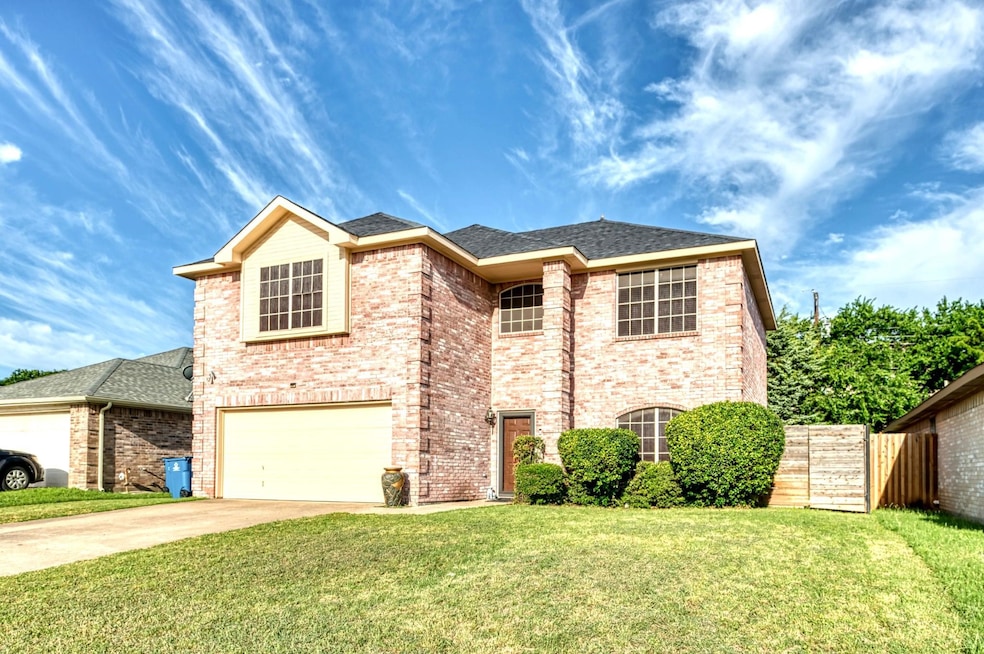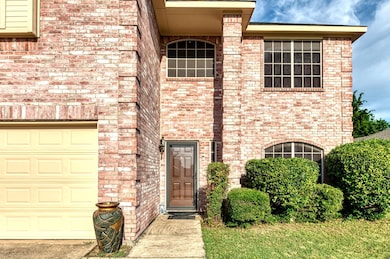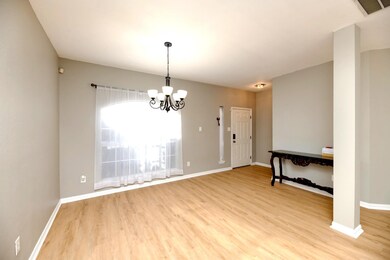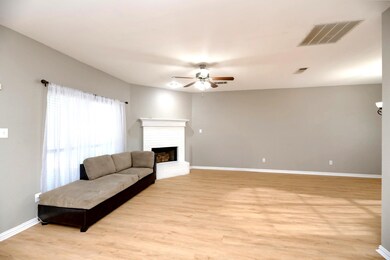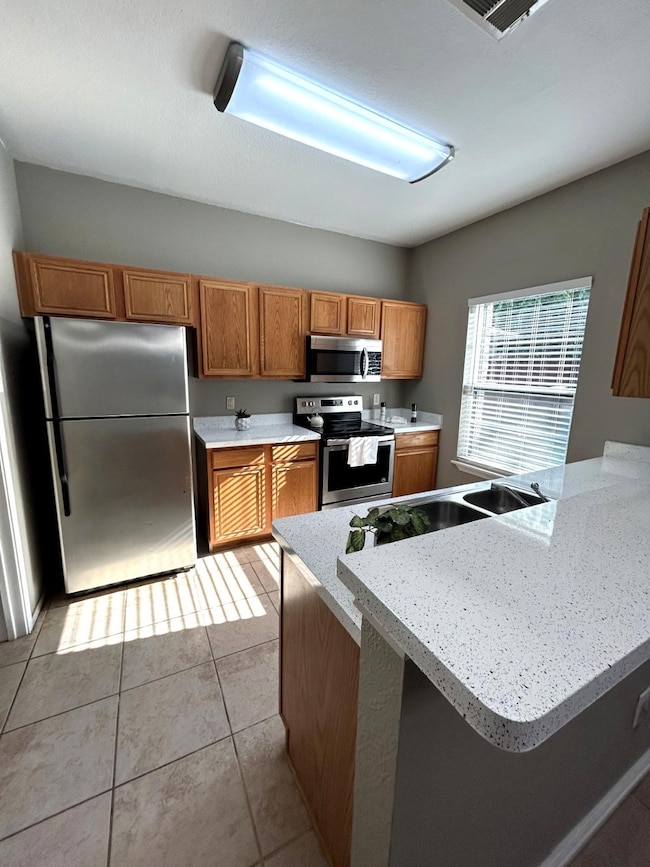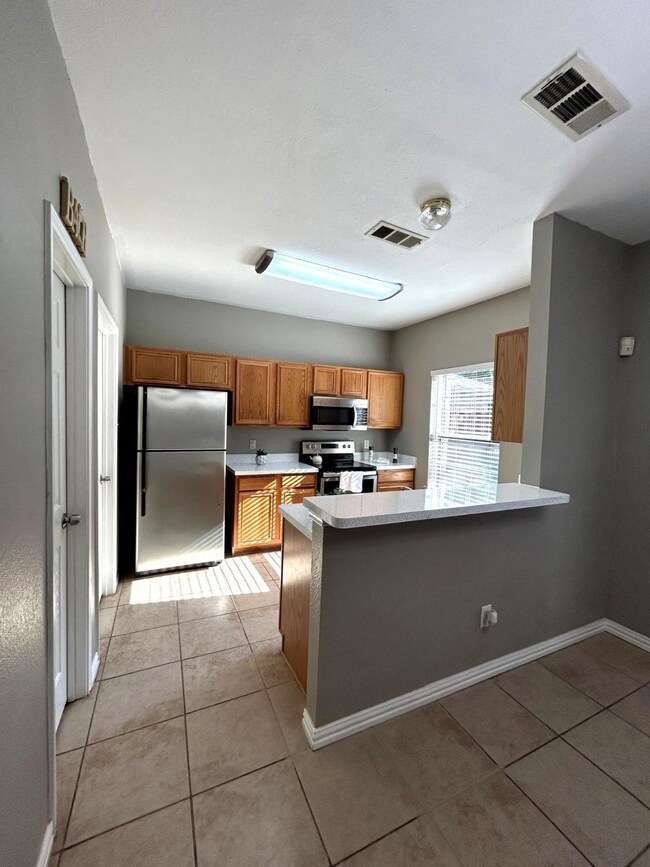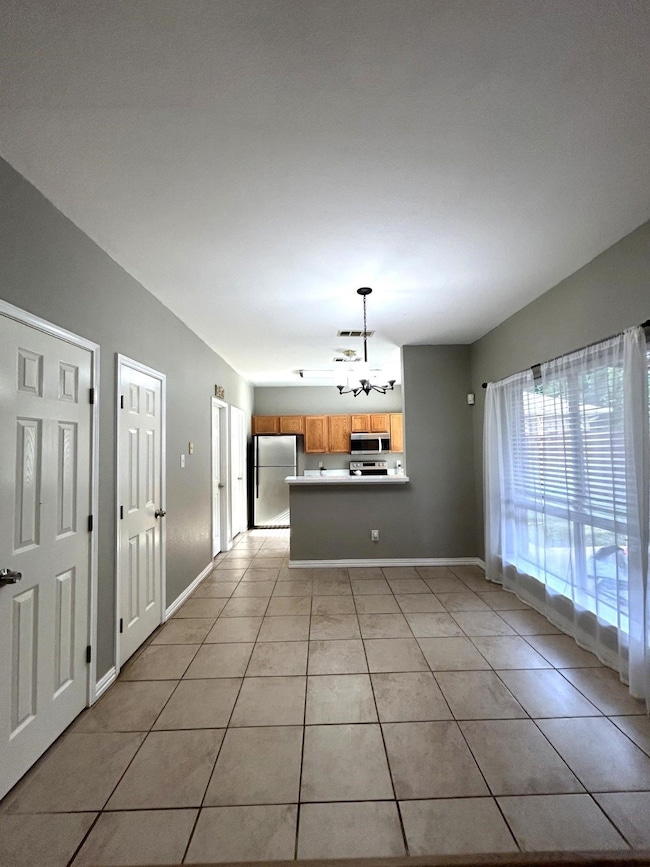
1505 Yellowbird Ct Desoto, TX 75115
About This Home
As of July 2025This inviting 3-bedroom, 2.5-bath home offers a comfortable layout with thoughtful updates throughout. Enjoy brand-new vinyl flooring in the living room and primary en-suite bathroom, along with recently cleaned carpet for a refreshed feel. The main level features an open living area with a cozy fireplace and a functional kitchen with resurfaced countertops and plenty of storage. All bedrooms are located upstairs, including a spacious primary suite with a private bath and walk-in closet. The backyard is fully fenced with recent repairs, perfect for relaxing or entertaining. A two-car garage adds convenience. Home is currently owner-occupied. Located near schools, parks, shopping, and offers easy access to I-35 and Belt Line Rd for quick commutes to Dallas or nearby areas.
------------------------------------------------------------------
Esta encantadora casa de 3 recamaras y 2.5 banos ofrece un diseno comodo con mejoras bien pensadas en toda la propiedad. Disfruta de pisos de vinilo nuevos en la sala y en el bano principal, ademas de alfombras recien limpiadas que le dan un ambiente renovado. La planta baja cuenta con una sala abierta con chimenea acogedora y una cocina funcional con cubiertas renovadas y mucho espacio de almacenamiento. Todas las recamaras estan en el segundo piso, incluida una recamara principal espaciosa con bano privado y closet tipo vestidor. El patio trasero esta completamente cercado y ha recibido reparaciones recientes, ideal para relajarse o recibir visitas. El garaje para dos autos agrega comodidad. Actualmente la casa esta ocupada por el propietario. Ubicada cerca de escuelas, parques, centros comerciales y con facil acceso a la I-35 y Belt Line Rd para traslados rapidos a Dallas o areas cercanas.
Last Agent to Sell the Property
Our Community Realty, LLC Brokerage Phone: 214-467-8000 License #0823359 Listed on: 05/26/2025
Home Details
Home Type
- Single Family
Est. Annual Taxes
- $7,872
Year Built
- Built in 2000
Lot Details
- 6,186 Sq Ft Lot
Parking
- 2 Car Attached Garage
- Driveway
Interior Spaces
- 2,127 Sq Ft Home
- 2-Story Property
- Living Room with Fireplace
Bedrooms and Bathrooms
- 3 Bedrooms
Schools
- Cockrell Hill Elementary School
- Desoto High School
Community Details
- Mockingbird Hill Add Sec 03 Subdivision
Listing and Financial Details
- Legal Lot and Block 72 / 10
- Assessor Parcel Number 20070150100720000
Ownership History
Purchase Details
Home Financials for this Owner
Home Financials are based on the most recent Mortgage that was taken out on this home.Purchase Details
Purchase Details
Purchase Details
Home Financials for this Owner
Home Financials are based on the most recent Mortgage that was taken out on this home.Similar Homes in Desoto, TX
Home Values in the Area
Average Home Value in this Area
Purchase History
| Date | Type | Sale Price | Title Company |
|---|---|---|---|
| Vendors Lien | -- | None Available | |
| Warranty Deed | -- | None Available | |
| Trustee Deed | $162,817 | None Available | |
| Vendors Lien | -- | -- |
Mortgage History
| Date | Status | Loan Amount | Loan Type |
|---|---|---|---|
| Closed | $0 | Credit Line Revolving | |
| Open | $176,250 | Credit Line Revolving | |
| Closed | $78,982 | FHA | |
| Closed | $75,000 | Purchase Money Mortgage | |
| Previous Owner | $120,744 | FHA | |
| Previous Owner | $120,366 | FHA | |
| Previous Owner | $120,094 | FHA | |
| Previous Owner | $118,385 | FHA |
Property History
| Date | Event | Price | Change | Sq Ft Price |
|---|---|---|---|---|
| 07/17/2025 07/17/25 | For Rent | $2,399 | 0.0% | -- |
| 07/14/2025 07/14/25 | Sold | -- | -- | -- |
| 06/18/2025 06/18/25 | Pending | -- | -- | -- |
| 05/26/2025 05/26/25 | For Sale | $310,000 | -- | $146 / Sq Ft |
Tax History Compared to Growth
Tax History
| Year | Tax Paid | Tax Assessment Tax Assessment Total Assessment is a certain percentage of the fair market value that is determined by local assessors to be the total taxable value of land and additions on the property. | Land | Improvement |
|---|---|---|---|---|
| 2024 | $7,872 | $344,770 | $55,000 | $289,770 |
| 2023 | $7,872 | $367,160 | $55,000 | $312,160 |
| 2022 | $6,860 | $272,280 | $50,000 | $222,280 |
| 2021 | $6,589 | $243,440 | $40,000 | $203,440 |
| 2020 | $6,196 | $215,840 | $35,000 | $180,840 |
| 2019 | $6,190 | $215,840 | $35,000 | $180,840 |
| 2018 | $5,528 | $191,510 | $25,000 | $166,510 |
| 2017 | $3,804 | $133,040 | $18,000 | $115,040 |
| 2016 | $3,804 | $133,040 | $18,000 | $115,040 |
| 2015 | $2,280 | $114,880 | $18,000 | $96,880 |
| 2014 | $2,280 | $78,850 | $18,000 | $60,850 |
Agents Affiliated with this Home
-
Abigail Rodriguez
A
Seller's Agent in 2025
Abigail Rodriguez
Our Community Realty, LLC
(972) 639-7242
1 in this area
2 Total Sales
-
Chad Joyce

Buyer's Agent in 2025
Chad Joyce
Aplomb Real Estate
(214) 450-7856
7 in this area
500 Total Sales
Map
Source: North Texas Real Estate Information Systems (NTREIS)
MLS Number: 20948252
APN: 20070150100720000
- 1503 Nightingale Ct
- 1503 Polar Trail
- 1519 Grizzly Trail Unit 129
- 1404 Dusky Thrush St
- 1208 Urban Dr
- 1521 Windsor Dr
- 605 Fern Dr
- 1511 Honey Trail
- 1212 Rio Bravo Dr
- 515 Bear Trail
- 1517 Kodiak Trail
- 1500 Panda Trail Unit 272
- 1533 Panda Trail
- 132 London Ln
- 1528 Polar Trail Unit 164
- 125 London Ln
- 1501 Teddy Trail
- 1117 Beeblossom Dr
- 1609 Polar Trail Unit 149
- 1705 Glenn Ln
