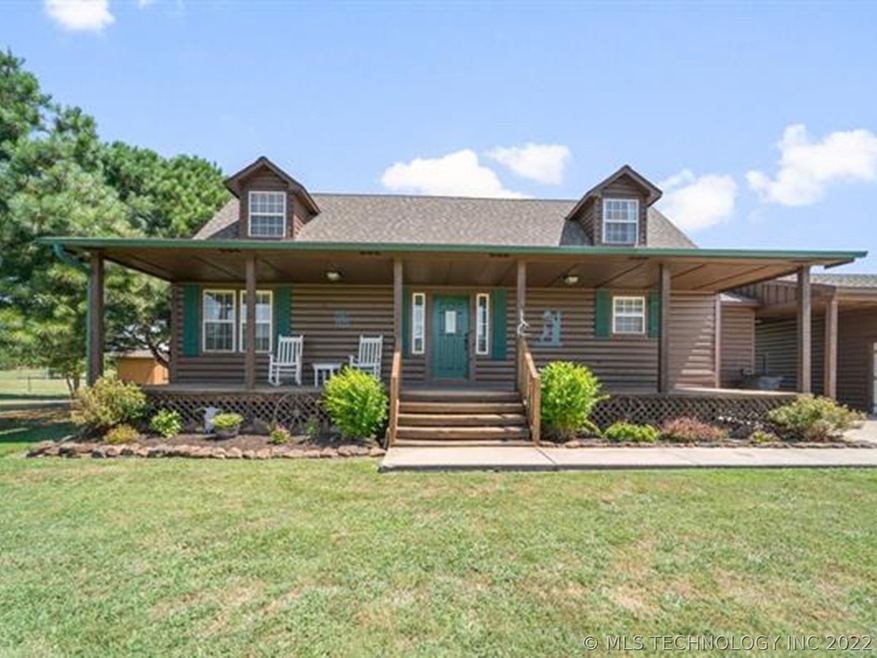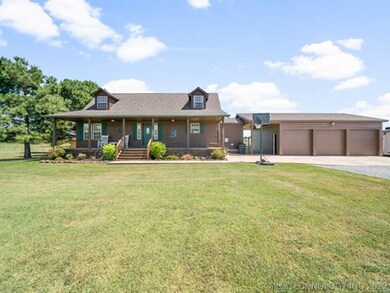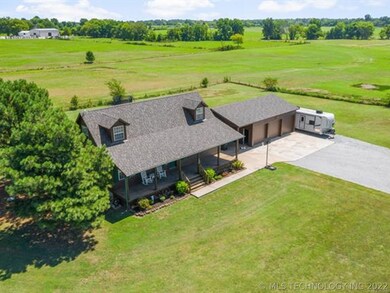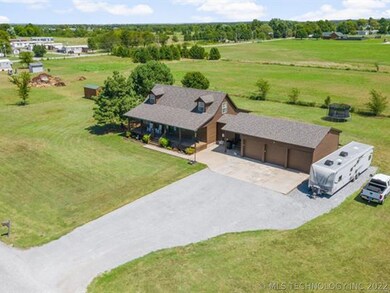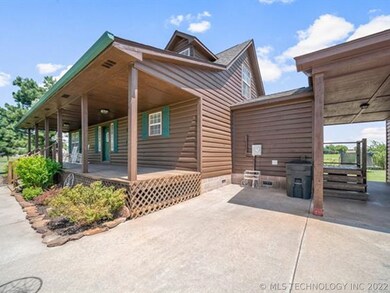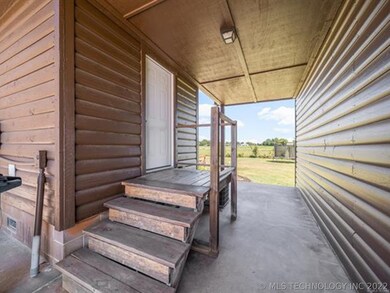
15050 E 440 Rd Claremore, OK 74017
Highlights
- Mature Trees
- Deck
- 1 Fireplace
- Sequoyah High School Rated 10
- Wood Flooring
- No HOA
About This Home
As of May 2023Very well maintained! Historic home moved to property in 2002. Added the upstairs and mud room in 2002. Gorgeous hardwoods, some original. Large open kitchen with plenty of cabinets and work space flows into the dining room. New high impact resistant roof. Exterior just painted. Cozy pellet stove with thermostat control. 3 car garage with workspace, extra storage, 2 electric openers, drains and RV storage area next to garage. Dog run with indoor kennels. Walking distance to Sequoyah Schools!
Last Agent to Sell the Property
Keller Williams Premier License #159515 Listed on: 08/26/2021

Home Details
Home Type
- Single Family
Est. Annual Taxes
- $2,083
Year Built
- Built in 2002
Lot Details
- 1.5 Acre Lot
- West Facing Home
- Dog Run
- Mature Trees
Parking
- 3 Car Garage
- Parking Storage or Cabinetry
- Workshop in Garage
Home Design
- Log Cabin
- Wood Frame Construction
- Fiberglass Roof
- Log Siding
- Asphalt
Interior Spaces
- 1,979 Sq Ft Home
- 2-Story Property
- Ceiling Fan
- 1 Fireplace
- Aluminum Window Frames
- Crawl Space
- Security System Owned
- Washer and Electric Dryer Hookup
Kitchen
- Oven
- Built-In Range
- Microwave
- Dishwasher
- Laminate Countertops
- Disposal
Flooring
- Wood
- Carpet
- Tile
Bedrooms and Bathrooms
- 4 Bedrooms
- Pullman Style Bathroom
Outdoor Features
- Deck
- Covered patio or porch
Schools
- Sequoyah Elementary And Middle School
- Sequoyah High School
Utilities
- Zoned Heating and Cooling
- Programmable Thermostat
- Electric Water Heater
- Aerobic Septic System
Community Details
- No Home Owners Association
- Rogers Co Unplatted Subdivision
Ownership History
Purchase Details
Purchase Details
Home Financials for this Owner
Home Financials are based on the most recent Mortgage that was taken out on this home.Purchase Details
Home Financials for this Owner
Home Financials are based on the most recent Mortgage that was taken out on this home.Purchase Details
Home Financials for this Owner
Home Financials are based on the most recent Mortgage that was taken out on this home.Purchase Details
Home Financials for this Owner
Home Financials are based on the most recent Mortgage that was taken out on this home.Purchase Details
Home Financials for this Owner
Home Financials are based on the most recent Mortgage that was taken out on this home.Purchase Details
Purchase Details
Similar Homes in Claremore, OK
Home Values in the Area
Average Home Value in this Area
Purchase History
| Date | Type | Sale Price | Title Company |
|---|---|---|---|
| Quit Claim Deed | -- | None Listed On Document | |
| Warranty Deed | -- | Apex Title & Closing Service | |
| Quit Claim Deed | -- | None Available | |
| Warranty Deed | $259,000 | Apex Ttl & Closing Svcs Llc | |
| Warranty Deed | $172,000 | None Available | |
| Warranty Deed | $158,000 | None Available | |
| Deed | $15,000 | -- | |
| Warranty Deed | $30,000 | -- |
Mortgage History
| Date | Status | Loan Amount | Loan Type |
|---|---|---|---|
| Previous Owner | $309,294 | FHA | |
| Previous Owner | $246,050 | New Conventional | |
| Previous Owner | $163,400 | New Conventional | |
| Previous Owner | $158,000 | Purchase Money Mortgage | |
| Previous Owner | $50,000 | Credit Line Revolving |
Property History
| Date | Event | Price | Change | Sq Ft Price |
|---|---|---|---|---|
| 05/12/2023 05/12/23 | Sold | $315,000 | 0.0% | $159 / Sq Ft |
| 04/10/2023 04/10/23 | Pending | -- | -- | -- |
| 04/06/2023 04/06/23 | For Sale | $315,000 | +21.6% | $159 / Sq Ft |
| 10/15/2021 10/15/21 | Sold | $259,000 | 0.0% | $131 / Sq Ft |
| 08/26/2021 08/26/21 | Pending | -- | -- | -- |
| 08/26/2021 08/26/21 | For Sale | $259,000 | +50.6% | $131 / Sq Ft |
| 04/23/2016 04/23/16 | Sold | $172,000 | -3.4% | $87 / Sq Ft |
| 09/23/2015 09/23/15 | Pending | -- | -- | -- |
| 09/23/2015 09/23/15 | For Sale | $178,000 | -- | $90 / Sq Ft |
Tax History Compared to Growth
Tax History
| Year | Tax Paid | Tax Assessment Tax Assessment Total Assessment is a certain percentage of the fair market value that is determined by local assessors to be the total taxable value of land and additions on the property. | Land | Improvement |
|---|---|---|---|---|
| 2024 | $3,530 | $34,650 | $9,688 | $24,962 |
| 2023 | $3,530 | $28,490 | $3,489 | $25,001 |
| 2022 | $3,055 | $28,740 | $3,520 | $25,220 |
| 2021 | $2,110 | $20,502 | $3,245 | $17,257 |
| 2020 | $2,083 | $20,373 | $3,245 | $17,128 |
| 2019 | $1,967 | $18,532 | $2,585 | $15,947 |
| 2018 | $2,056 | $19,278 | $2,585 | $16,693 |
| 2017 | $2,026 | $19,117 | $2,585 | $16,532 |
| 2016 | $2,152 | $20,345 | $2,585 | $17,760 |
| 2015 | $2,163 | $19,809 | $2,585 | $17,224 |
| 2014 | $2,060 | $18,866 | $2,585 | $16,281 |
Agents Affiliated with this Home
-
Heather Johnson

Seller's Agent in 2023
Heather Johnson
Chinowth & Cohen
(918) 720-2464
60 Total Sales
-
Teresa McMullin

Buyer's Agent in 2023
Teresa McMullin
Platinum Realty, LLC.
(918) 237-6963
34 Total Sales
-
Mary Richardson

Seller's Agent in 2021
Mary Richardson
Keller Williams Premier
(918) 697-2707
111 Total Sales
-
Karen Walden

Seller's Agent in 2016
Karen Walden
Keller Williams Premier
(918) 740-4360
99 Total Sales
-
M
Buyer's Agent in 2016
Melody Green
Inactive Office
Map
Source: MLS Technology
MLS Number: 2128964
APN: 660080130
- 15291 S 4187 Rd
- 0 4187 Rd Unit 2507470
- 0 4187 Rd Unit 2431294
- 17061 S Creekwood Trail
- 160AC E Bend Rd
- 15419 Brookview Ct
- 17265 Highland Dr
- 15374 Lakewood Ct
- 17090 S 4170 Rd
- 14800 Cedar Dr
- 1604 Pinecrest Dr
- 1506 Pinecrest Dr
- 1504 Pinecrest Dr
- 18005 S 4185 Rd
- 9 S 4170 Rd
- 66 S 4170 Rd
- 17125 E 455th Place
- 18870 Timberlake
- 14228 S Blue Stem
- 0 E 450 Unit 2520859
