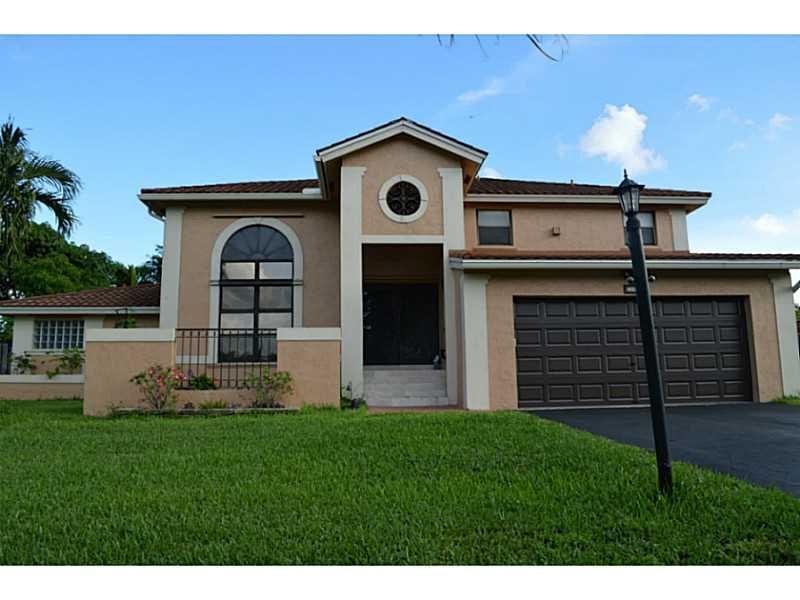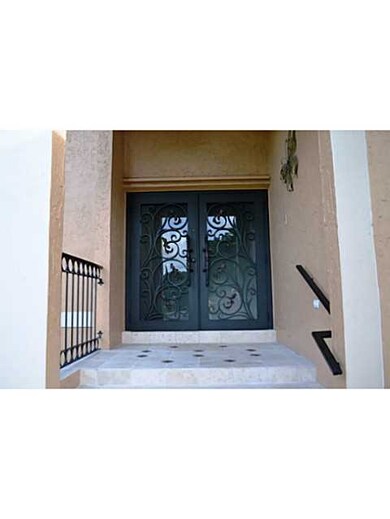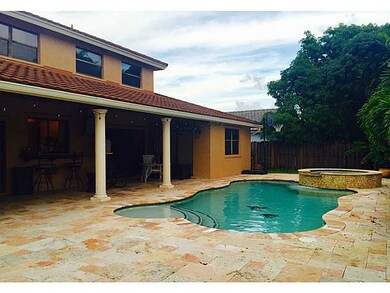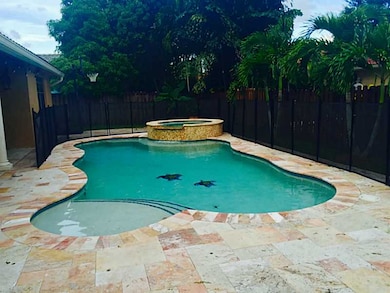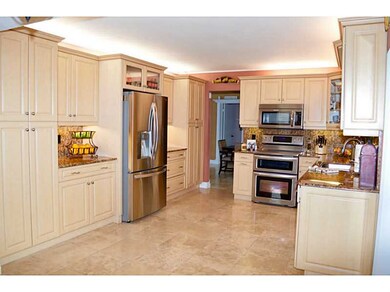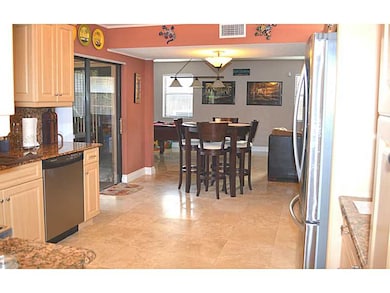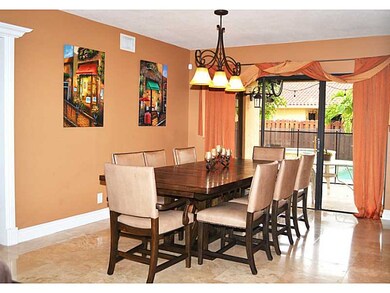
Highlights
- Newly Remodeled
- In Ground Pool
- Roman Tub
- Hawkes Bluff Elementary School Rated A-
- Vaulted Ceiling
- Main Floor Primary Bedroom
About This Home
As of August 2025Charming Oxford Style pool home in the heart of the Ivanhoe community. This home is one of the largest model homes available. The 2 story home boasts a large and open split floor plan with living room, formal dining, kitchen with eat in area, family room and master bedroom on first floor. Upstairs includes a second Master bedroom with ensuite, 2 additional bedrooms and Loft. Kitchen and upstairs bathrooms were meticulously updated. New Impact Front Doors, Metal Roof, Low yearly HOA, A+ Schools.
Last Agent to Sell the Property
Global Luxury Realty LLC License #3321364 Listed on: 08/17/2015

Home Details
Home Type
- Single Family
Est. Annual Taxes
- $4,513
Year Built
- Built in 1988 | Newly Remodeled
Lot Details
- North Facing Home
- Property is zoned 01
HOA Fees
- $30 Monthly HOA Fees
Parking
- 2 Car Attached Garage
- Driveway
- Open Parking
Home Design
- Metal Roof
Interior Spaces
- 3,040 Sq Ft Home
- 2-Story Property
- Vaulted Ceiling
- Security System Leased
Kitchen
- Self-Cleaning Oven
- Electric Range
- Microwave
- Dishwasher
Bedrooms and Bathrooms
- 4 Bedrooms
- Primary Bedroom on Main
- Primary Bedroom Upstairs
- Roman Tub
Laundry
- Dryer
- Washer
Outdoor Features
- In Ground Pool
- Patio
Utilities
- Central Heating and Cooling System
Community Details
- Falcon's Lea 128 6 B,Ivanhoe Subdivision
- Mandatory home owners association
Listing and Financial Details
- Assessor Parcel Number 514004071690
Ownership History
Purchase Details
Home Financials for this Owner
Home Financials are based on the most recent Mortgage that was taken out on this home.Purchase Details
Purchase Details
Home Financials for this Owner
Home Financials are based on the most recent Mortgage that was taken out on this home.Purchase Details
Home Financials for this Owner
Home Financials are based on the most recent Mortgage that was taken out on this home.Purchase Details
Purchase Details
Home Financials for this Owner
Home Financials are based on the most recent Mortgage that was taken out on this home.Purchase Details
Similar Homes in the area
Home Values in the Area
Average Home Value in this Area
Purchase History
| Date | Type | Sale Price | Title Company |
|---|---|---|---|
| Warranty Deed | $880,000 | None Listed On Document | |
| Quit Claim Deed | -- | Fischer & Feldman Pa | |
| Warranty Deed | $560,000 | Attorney | |
| Warranty Deed | $475,000 | Title Partners Of Fl Inc | |
| Interfamily Deed Transfer | -- | Attorney | |
| Warranty Deed | $375,000 | -- | |
| Warranty Deed | $108,500 | -- |
Mortgage History
| Date | Status | Loan Amount | Loan Type |
|---|---|---|---|
| Open | $270,000 | New Conventional | |
| Previous Owner | $375,000 | New Conventional | |
| Previous Owner | $280,000 | New Conventional | |
| Previous Owner | $50,000 | Credit Line Revolving | |
| Previous Owner | $292,000 | Purchase Money Mortgage | |
| Previous Owner | $155,000 | Unknown | |
| Previous Owner | $50,000 | Credit Line Revolving |
Property History
| Date | Event | Price | Change | Sq Ft Price |
|---|---|---|---|---|
| 08/08/2025 08/08/25 | Sold | $880,000 | -1.7% | $332 / Sq Ft |
| 05/31/2025 05/31/25 | For Sale | $895,000 | +59.8% | $338 / Sq Ft |
| 09/25/2019 09/25/19 | Sold | $560,000 | -7.4% | $211 / Sq Ft |
| 05/21/2019 05/21/19 | For Sale | $605,000 | +27.4% | $228 / Sq Ft |
| 09/25/2015 09/25/15 | Sold | $475,000 | -4.8% | $156 / Sq Ft |
| 09/11/2015 09/11/15 | Pending | -- | -- | -- |
| 08/17/2015 08/17/15 | For Sale | $499,000 | -- | $164 / Sq Ft |
Tax History Compared to Growth
Tax History
| Year | Tax Paid | Tax Assessment Tax Assessment Total Assessment is a certain percentage of the fair market value that is determined by local assessors to be the total taxable value of land and additions on the property. | Land | Improvement |
|---|---|---|---|---|
| 2025 | $8,731 | $482,280 | -- | -- |
| 2024 | $8,518 | $468,690 | -- | -- |
| 2023 | $8,518 | $455,040 | $0 | $0 |
| 2022 | $7,941 | $441,790 | $0 | $0 |
| 2021 | $7,831 | $428,930 | $0 | $0 |
| 2020 | $7,808 | $423,010 | $0 | $0 |
| 2019 | $7,523 | $407,600 | $0 | $0 |
| 2018 | $7,280 | $400,000 | $0 | $0 |
| 2017 | $7,108 | $391,780 | $0 | $0 |
| 2016 | $7,875 | $427,500 | $0 | $0 |
| 2015 | $4,494 | $245,980 | $0 | $0 |
| 2014 | $4,514 | $244,030 | $0 | $0 |
| 2013 | -- | $226,830 | $70,070 | $156,760 |
Agents Affiliated with this Home
-
Hope Stoller

Seller's Agent in 2025
Hope Stoller
Charles Rutenberg Realty FTL
(954) 610-0605
120 Total Sales
-
Debora Gómez

Seller's Agent in 2019
Debora Gómez
Brickell Realty Group, LLC
(786) 942-4036
22 Total Sales
-
S
Buyer's Agent in 2019
Sandy Levy
Choice Realty
-
Anna Blum
A
Seller's Agent in 2015
Anna Blum
Global Luxury Realty LLC
(305) 968-9442
-
Luis Galindez

Buyer's Agent in 2015
Luis Galindez
Weichert Realtors Capella Estates
(954) 907-9493
11 Total Sales
Map
Source: MIAMI REALTORS® MLS
MLS Number: A2160635
APN: 51-40-04-07-1690
- 14950 Featherstone Way
- 6381 Falconsgate Ave
- 6341 Gauntlet Hall Ln
- 6500 Volunteer Rd
- 14980 Durham Ln
- 15060 Norfolk Ln
- 14700 Luray Rd
- 14811 Archerhall St
- 14630 Luray Rd
- 14701 Sunset Ln
- 14641 Mustang Trail
- 6955 SW 148th Ln
- 15601 Sheridan St
- 14910 SW 70th Place
- 5911 Epsom Ln
- 15824 Cotswold Ct
- 6453 Abotts Mill Ave
- 14431 Mustang Trail
- 15841 SW 61st St
- 5720 W Waterford Dr
