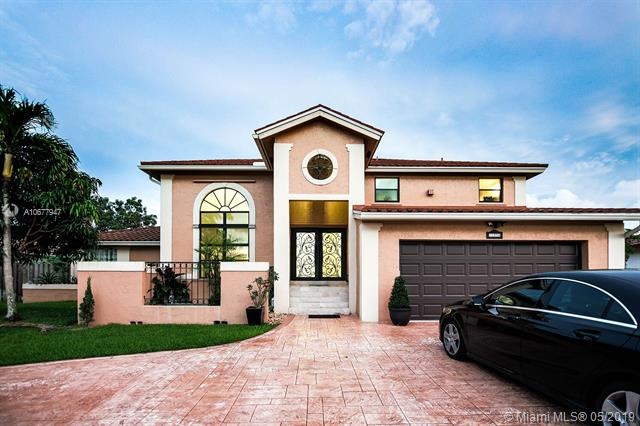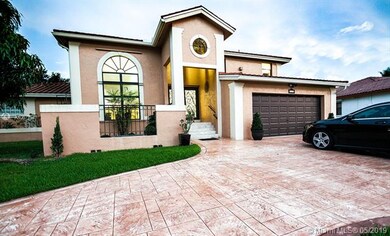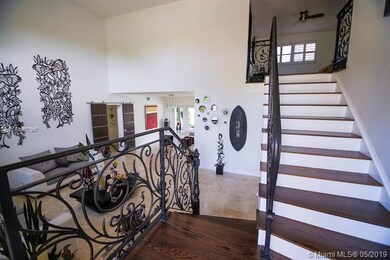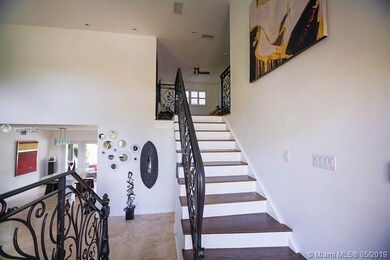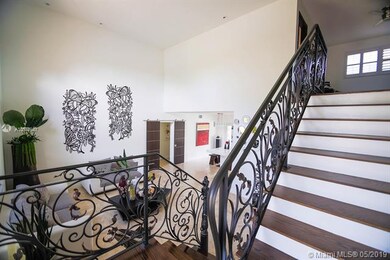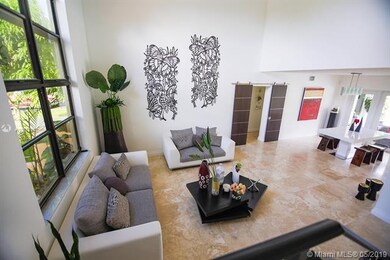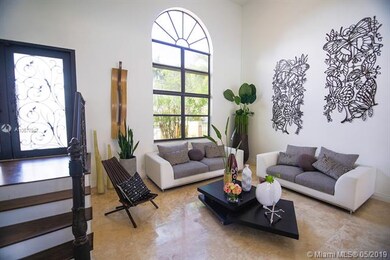
Highlights
- Concrete Pool
- Recreation Room
- Marble Flooring
- Hawkes Bluff Elementary School Rated A-
- Vaulted Ceiling
- Main Floor Primary Bedroom
About This Home
As of September 2019This is your moment, if you are looking for a cozy and remodeled home, here you are! You look for light, good vibes, clarity, this is your future home, you have the appointment to see it now! When I tell you that this is the home you are looking for to raise your family and receive your friends or family this is your home! Completely remodeled, from the moment you enter the house, Kitchen, Counter top Quartz and stainless steel appliances. Large and open Split Floor. Upstairs includes and second Master bedroom, plus 2 more bedroom, with a space to study, or games room. Newer air conditioners. Oversize back yard with a beautiful Entertainment area, and POOL. Also close to major highways for easy access to Miami and Fort Lauderdale. and Much More !!!!
Last Agent to Sell the Property
Brickell Realty Group, LLC License #3328573 Listed on: 05/22/2019

Last Buyer's Agent
Sandy Levy
Choice Realty License #3118480
Home Details
Home Type
- Single Family
Est. Annual Taxes
- $7,280
Year Built
- Built in 1987
Lot Details
- 8,758 Sq Ft Lot
- North Facing Home
- Fenced
- Property is zoned 01
HOA Fees
- $30 Monthly HOA Fees
Parking
- 2 Car Garage
- Automatic Garage Door Opener
- Circular Driveway
- Open Parking
Home Design
- Barrel Roof Shape
Interior Spaces
- 2,648 Sq Ft Home
- 2-Story Property
- Vaulted Ceiling
- Ceiling Fan
- Open Floorplan
- Recreation Room
- Marble Flooring
- Attic
Kitchen
- Breakfast Area or Nook
- Eat-In Kitchen
- <<selfCleaningOvenToken>>
- Electric Range
- <<microwave>>
- Ice Maker
- Snack Bar or Counter
Bedrooms and Bathrooms
- 4 Bedrooms
- Primary Bedroom on Main
- Walk-In Closet
- Jetted Tub and Shower Combination in Primary Bathroom
Laundry
- Laundry in Utility Room
- Dryer
- Washer
Home Security
- Complete Panel Shutters or Awnings
- Fire and Smoke Detector
Outdoor Features
- Concrete Pool
- Patio
- Porch
Utilities
- Central Heating and Cooling System
- Electric Water Heater
Community Details
- Falcons Lea Subdivision
Listing and Financial Details
- Assessor Parcel Number 514004071690
Ownership History
Purchase Details
Purchase Details
Home Financials for this Owner
Home Financials are based on the most recent Mortgage that was taken out on this home.Purchase Details
Home Financials for this Owner
Home Financials are based on the most recent Mortgage that was taken out on this home.Purchase Details
Purchase Details
Home Financials for this Owner
Home Financials are based on the most recent Mortgage that was taken out on this home.Purchase Details
Similar Homes in the area
Home Values in the Area
Average Home Value in this Area
Purchase History
| Date | Type | Sale Price | Title Company |
|---|---|---|---|
| Quit Claim Deed | -- | Fischer & Feldman Pa | |
| Warranty Deed | $560,000 | Attorney | |
| Warranty Deed | $475,000 | Title Partners Of Fl Inc | |
| Interfamily Deed Transfer | -- | Attorney | |
| Warranty Deed | $375,000 | -- | |
| Warranty Deed | $108,500 | -- |
Mortgage History
| Date | Status | Loan Amount | Loan Type |
|---|---|---|---|
| Previous Owner | $375,000 | New Conventional | |
| Previous Owner | $280,000 | New Conventional | |
| Previous Owner | $50,000 | Credit Line Revolving | |
| Previous Owner | $292,000 | Purchase Money Mortgage | |
| Previous Owner | $155,000 | Unknown | |
| Previous Owner | $50,000 | Credit Line Revolving |
Property History
| Date | Event | Price | Change | Sq Ft Price |
|---|---|---|---|---|
| 05/31/2025 05/31/25 | For Sale | $895,000 | +59.8% | $338 / Sq Ft |
| 09/25/2019 09/25/19 | Sold | $560,000 | -7.4% | $211 / Sq Ft |
| 05/21/2019 05/21/19 | For Sale | $605,000 | +27.4% | $228 / Sq Ft |
| 09/25/2015 09/25/15 | Sold | $475,000 | -4.8% | $156 / Sq Ft |
| 09/11/2015 09/11/15 | Pending | -- | -- | -- |
| 08/17/2015 08/17/15 | For Sale | $499,000 | -- | $164 / Sq Ft |
Tax History Compared to Growth
Tax History
| Year | Tax Paid | Tax Assessment Tax Assessment Total Assessment is a certain percentage of the fair market value that is determined by local assessors to be the total taxable value of land and additions on the property. | Land | Improvement |
|---|---|---|---|---|
| 2025 | $8,731 | $482,280 | -- | -- |
| 2024 | $8,518 | $468,690 | -- | -- |
| 2023 | $8,518 | $455,040 | $0 | $0 |
| 2022 | $7,941 | $441,790 | $0 | $0 |
| 2021 | $7,831 | $428,930 | $0 | $0 |
| 2020 | $7,808 | $423,010 | $0 | $0 |
| 2019 | $7,523 | $407,600 | $0 | $0 |
| 2018 | $7,280 | $400,000 | $0 | $0 |
| 2017 | $7,108 | $391,780 | $0 | $0 |
| 2016 | $7,875 | $427,500 | $0 | $0 |
| 2015 | $4,494 | $245,980 | $0 | $0 |
| 2014 | $4,514 | $244,030 | $0 | $0 |
| 2013 | -- | $226,830 | $70,070 | $156,760 |
Agents Affiliated with this Home
-
Hope Stoller

Seller's Agent in 2025
Hope Stoller
Charles Rutenberg Realty FTL
(954) 610-0605
116 Total Sales
-
Debora Gómez

Seller's Agent in 2019
Debora Gómez
Brickell Realty Group, LLC
(786) 942-4036
23 Total Sales
-
S
Buyer's Agent in 2019
Sandy Levy
Choice Realty
-
Anna Blum
A
Seller's Agent in 2015
Anna Blum
Global Luxury Realty LLC
(305) 968-9442
-
Luis Galindez

Buyer's Agent in 2015
Luis Galindez
Weichert Realtors Capella Estates
(954) 907-9493
13 Total Sales
Map
Source: MIAMI REALTORS® MLS
MLS Number: A10677947
APN: 51-40-04-07-1690
- 14950 Featherstone Way
- 6381 Falconsgate Ave
- 6341 Gauntlet Hall Ln
- 6500 Volunteer Rd
- 14700 Luray Rd
- 14811 Archerhall St
- 14630 Luray Rd
- 14701 Sunset Ln
- 14641 Mustang Trail
- 14910 SW 70th Place
- 15601 Sheridan St
- 15828 Ashby Field Rd S
- 5911 Epsom Ln
- 15827 Waverly Manor
- 15824 Cotswold Ct
- 14431 Mustang Trail
- 6453 Abotts Mill Ave
- 15841 SW 61st St
- 5720 W Waterford Dr
- 14490 Stirling Rd
