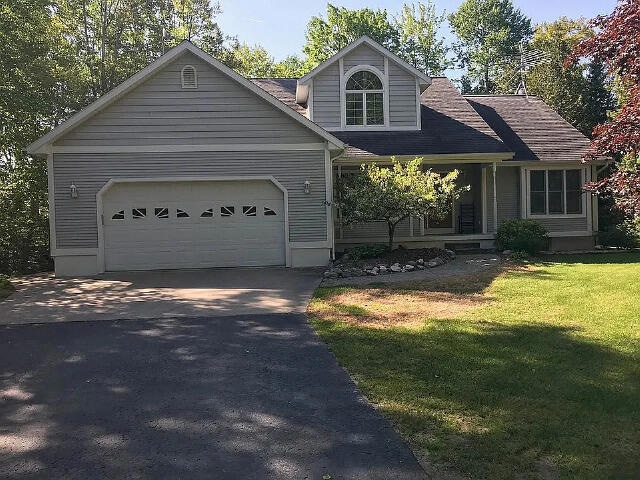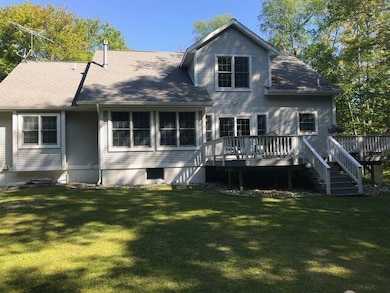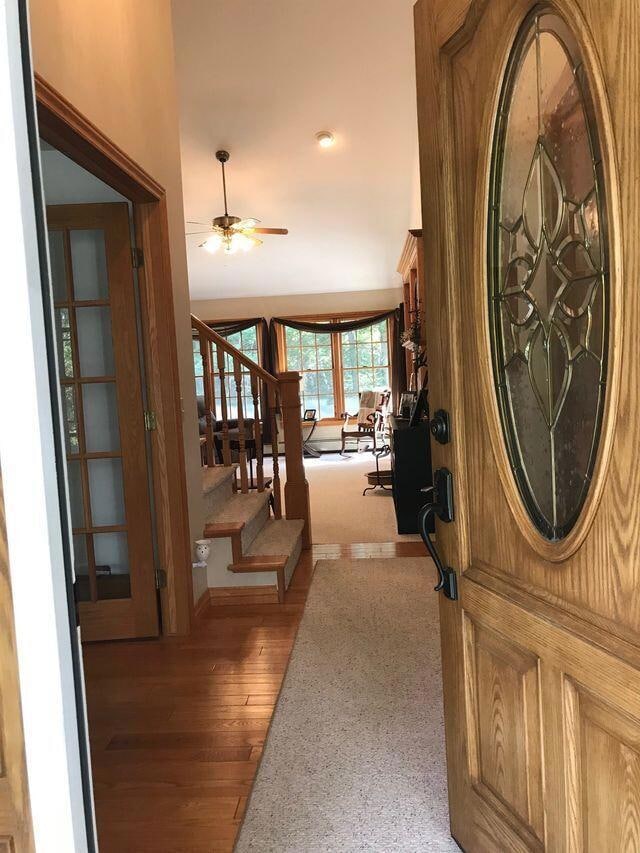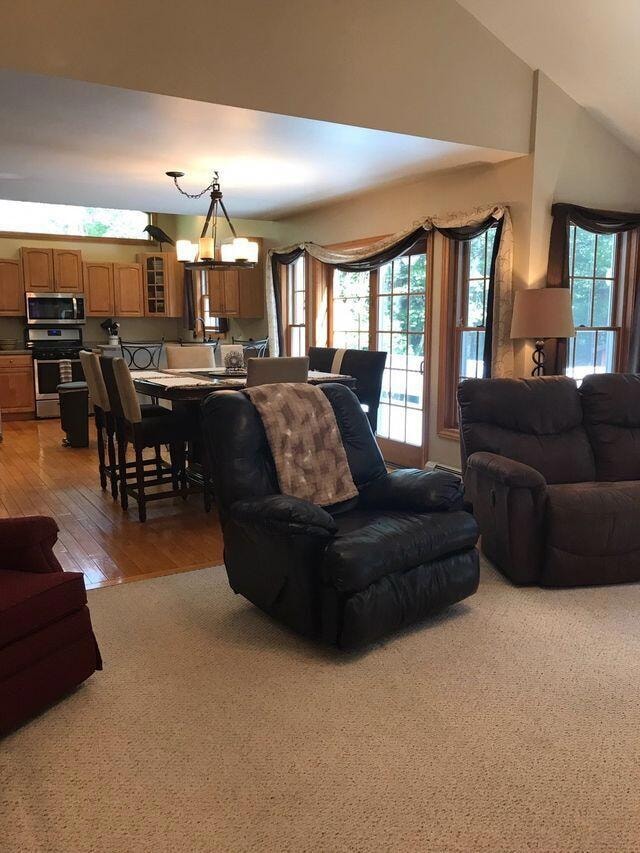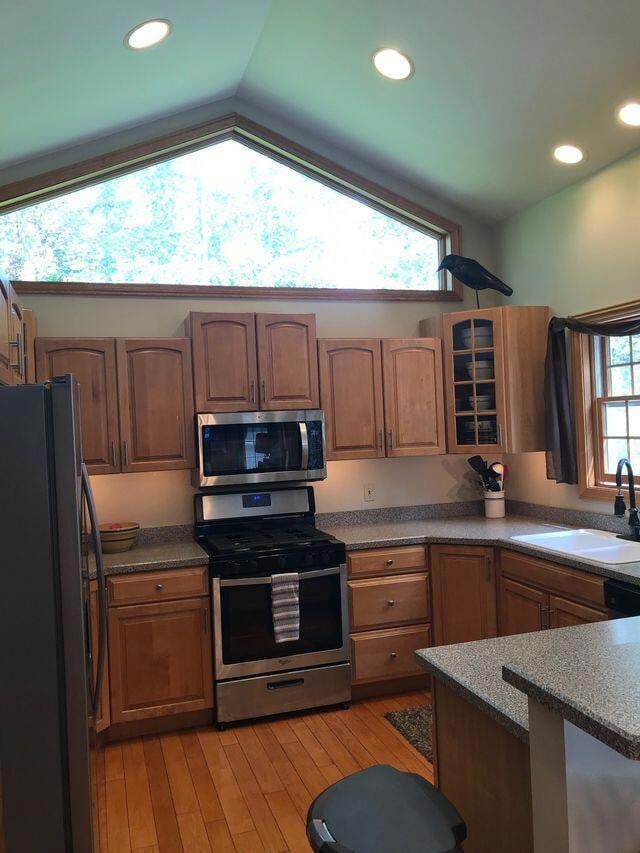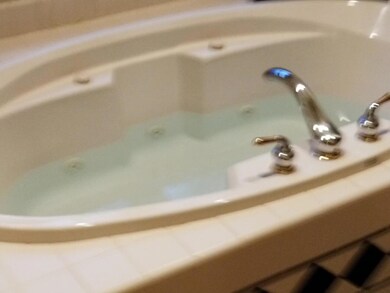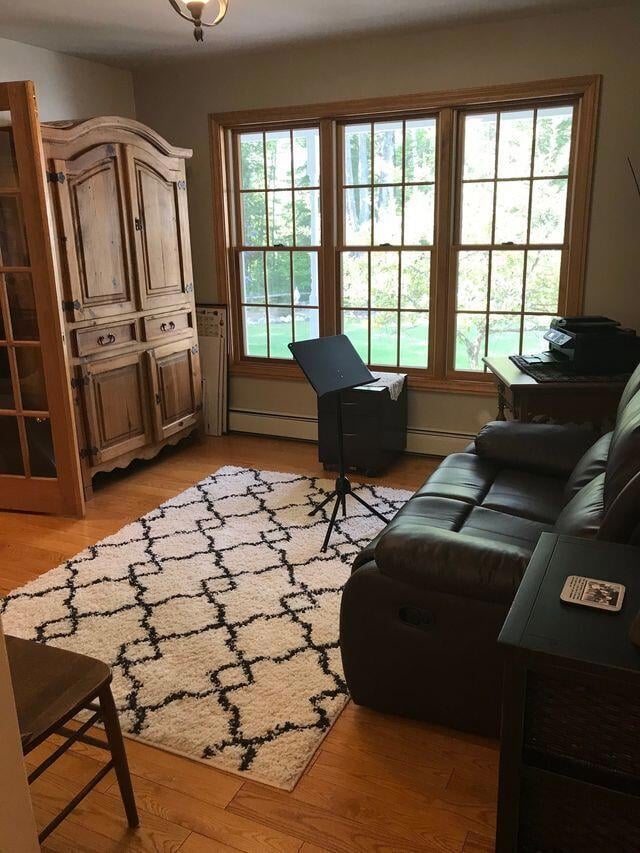15050 Harmony Ln Cheboygan, MI 49721
Estimated payment $3,283/month
Highlights
- Pole Barn
- No HOA
- Fireplace
- Main Floor Bedroom
- First Floor Utility Room
- 2 Car Attached Garage
About This Lot
Welcome to this stunning Craftsman-lodge style home, perfectly tucked away on 7.4 acres of mature hardwoods, wildlife, and private wooded trails. Designed with both comfort and practicality in mind, this property blends timeless character with modern utility. Step inside to an open, inviting layout where the main living area is anchored by a beautiful stone-faced gas fireplace—the ideal gathering place after a day outdoors. French doors lead to a versatile flex room that can serve as a formal dining room, home office, or cozy library. The main level features a spacious primary suite, offering privacy and convenience. Upstairs, you'll find two additional bedrooms, while the almost-finished basement provides even more space for expansion—ideal for a family room, hobby space, or guest quarters.
Outdoors, the property continues to impress with a 30' x 50' insulated and heated contractor's pole barn, complete with a 12' x 48' lean-toperfect for equipment, workshop needs, or recreational storage.
With acreage to roam, abundant wildlife, and the tranquility of the surrounding forest, this is more than a homeit's a lifestyle. A true Northern Michigan Craftsman, this property offers a rare blend of privacy, natural beauty, and thoughtful design.
Listing Agent
Coldwell Banker Fairbairn Realty Brokerage Phone: 231.548.9336 License #6501411340 Listed on: 11/17/2025

Property Details
Property Type
- Land
Est. Annual Taxes
- $3,330
Lot Details
- 7.4 Acre Lot
- Landscaped
Home Design
- Frame Construction
Interior Spaces
- 3,300 Sq Ft Home
- 2-Story Property
- Fireplace
- Family Room Downstairs
- Living Room
- Dining Room
- First Floor Utility Room
- Basement
Kitchen
- Oven or Range
- Dishwasher
Bedrooms and Bathrooms
- 3 Bedrooms
- Main Floor Bedroom
Laundry
- Laundry on main level
- Dryer
- Washer
Parking
- 2 Car Attached Garage
- Driveway
Schools
- Cheboygan Elementary School
- Cheboygan High School
Utilities
- Baseboard Heating
Listing and Financial Details
- Assessor Parcel Number 041-014-300-003-04
- Tax Block 14
Community Details
Overview
- No Home Owners Association
- T38n,R2w Subdivision
Recreation
- Patio
- Pole Barn
- Separate Outdoor Workshop
Map
Home Values in the Area
Average Home Value in this Area
Tax History
| Year | Tax Paid | Tax Assessment Tax Assessment Total Assessment is a certain percentage of the fair market value that is determined by local assessors to be the total taxable value of land and additions on the property. | Land | Improvement |
|---|---|---|---|---|
| 2025 | $3,330 | $217,500 | $0 | $0 |
| 2024 | $1,977 | $218,200 | $0 | $0 |
| 2023 | $1,894 | $213,600 | $0 | $0 |
| 2022 | $4,119 | $166,400 | $0 | $0 |
| 2021 | $5,155 | $122,900 | $122,900 | $0 |
| 2020 | $5,081 | $119,900 | $119,900 | $0 |
| 2019 | $2,445 | $115,800 | $115,800 | $0 |
| 2018 | $2,444 | $119,700 | $0 | $0 |
| 2017 | $2,304 | $122,700 | $0 | $0 |
| 2016 | $2,270 | $120,900 | $0 | $0 |
| 2015 | -- | $121,800 | $0 | $0 |
| 2014 | -- | $110,700 | $0 | $0 |
| 2012 | -- | $99,500 | $0 | $0 |
Property History
| Date | Event | Price | List to Sale | Price per Sq Ft |
|---|---|---|---|---|
| 11/15/2025 11/15/25 | For Sale | $569,000 | -- | $172 / Sq Ft |
Purchase History
| Date | Type | Sale Price | Title Company |
|---|---|---|---|
| Warranty Deed | $30,000 | -- |
Source: Water Wonderland Board of REALTORS®
MLS Number: 201838025
APN: 041-014-300-003-04
- 73,74,75 Coulson Dr
- 1083 Shore Dr
- 998 W Us-23 Hwy
- 14371 Stoney Pointe Rd
- 760 W US 23 Hwy
- 2890 U S 23
- 2651 Campbell Rd
- 16294 Morningside Ln
- 821 N Western Ave
- 1018 W 1st St
- 1019 Mackinaw Ave
- 990 W State St
- 207 N Western Ave
- 3286 Edgewater Dr
- 806 Division St
- 700 Division St
- 509 W 1st St
- 238 Backus St
- 17244 Huron Bluff Ave
- 325 & 319 N Huron St
- 1108 S Huron St
- 1225 Grandview Beach Rd
- 4646 S Straits Hwy
- 4846 S Straits Hwy
- 6679 San Juan Unit 40
- 262 Highland Pike Rd
- 20779 Fairview St
- 118 Rosedale Ave
- 501 Valley Ridge Dr
- 301 Lafayette Ave
- 624 Michigan St Unit 4
- 524 State St Unit 6
- 423 Pearl St Unit 2
- 522 Liberty St Unit B
- 1115 Emmet St
- 709 Jackson St Unit 9
- 1420 Standish Ave
- 1301 Crestview Dr
- 1401 Crestview Dr
- 1600 Bear Creek Ln
