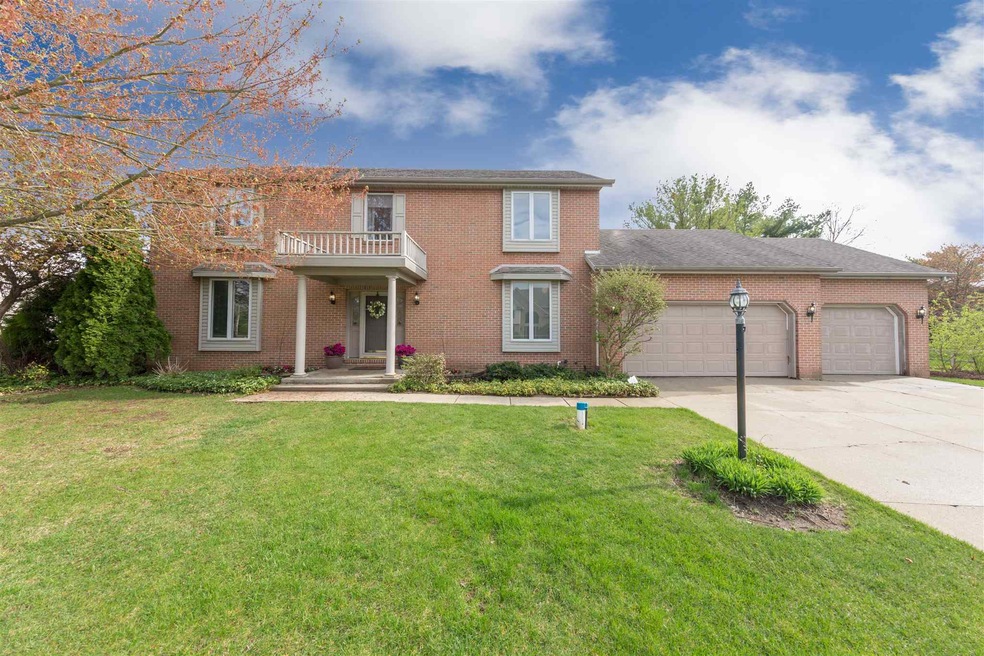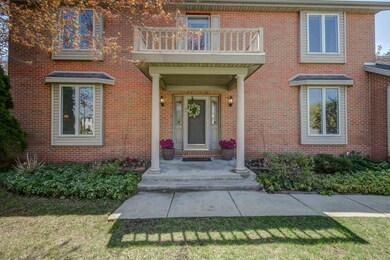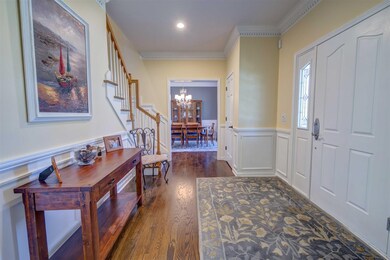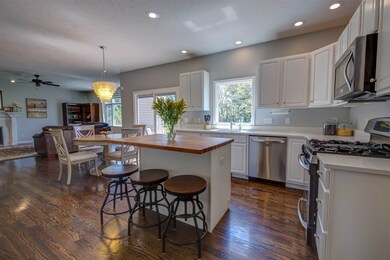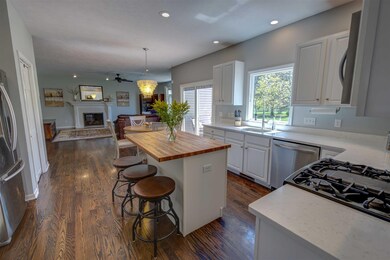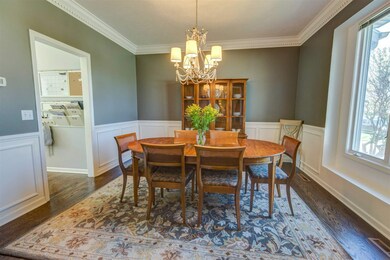
15050 Longbridge Dr Granger, IN 46530
Granger NeighborhoodEstimated Value: $524,442 - $551,000
Highlights
- Traditional Architecture
- Wood Flooring
- Stone Countertops
- Prairie Vista Elementary School Rated A
- Whirlpool Bathtub
- Community Fire Pit
About This Home
As of June 2019Traditional 4 bedroom brick front home in Granger's popular Waterford Green. PHM schools. Beautifully updated throughout. Quality construction with 9 ft. ceilings, 6 panel wood doors, and crown, dental and box molding. Main level has red oak wide plank flooring throughout. Gorgeous foyer, office, formal dining room and stairway with white upgraded trim work. Very spacious family room with gas, full masonry fireplace and large windows for ample sunlight. Kitchen has brand new Quartz perimeter countertops with butcher block island, white cabinetry, stainless appliances and upgraded light fixture. Upstairs you will find four nice size bedrooms, dual vanities for family bath, and vaulted ceiling in master ensuite. Large master bath also has dual vanities along with jetted tub and separate shower stall. Lower level was just finished for your enjoyment. Nice open carpeted finished space for all of your entertaining needs. Three car garage with gas ventless heater. Wonderful outdoor space with tree-lined backyard, deck with built-in benches, 16 x 16 brick patio, nice landscaping and fire pit. Furnace and AC- 2018 , Well pump-2018, Water heater- 5 years. Schedule your showing today before it's gone!
Home Details
Home Type
- Single Family
Est. Annual Taxes
- $2,339
Year Built
- Built in 1997
Lot Details
- 0.48 Acre Lot
- Lot Dimensions are 122 x 173
- Landscaped
- Level Lot
- Irrigation
HOA Fees
- $17 Monthly HOA Fees
Parking
- 3 Car Attached Garage
- Heated Garage
- Garage Door Opener
- Driveway
Home Design
- Traditional Architecture
- Brick Exterior Construction
- Poured Concrete
- Shingle Roof
- Asphalt Roof
- Vinyl Construction Material
Interior Spaces
- 2-Story Property
- Chair Railings
- Crown Molding
- Ceiling Fan
- Gas Log Fireplace
- Formal Dining Room
Kitchen
- Eat-In Kitchen
- Breakfast Bar
- Oven or Range
- Kitchen Island
- Stone Countertops
- Disposal
Flooring
- Wood
- Carpet
- Tile
Bedrooms and Bathrooms
- 4 Bedrooms
- En-Suite Primary Bedroom
- Walk-In Closet
- Double Vanity
- Whirlpool Bathtub
- Bathtub with Shower
- Separate Shower
Laundry
- Laundry on main level
- Washer Hookup
Finished Basement
- Basement Fills Entire Space Under The House
- Sump Pump
- 1 Bedroom in Basement
Home Security
- Home Security System
- Fire and Smoke Detector
Schools
- Prairie Vista Elementary School
- Schmucker Middle School
- Penn High School
Utilities
- Forced Air Heating and Cooling System
- High-Efficiency Furnace
- Heating System Uses Gas
- Private Company Owned Well
- Well
- Septic System
Additional Features
- Patio
- Suburban Location
Listing and Financial Details
- Assessor Parcel Number 71-04-15-431-002.000-011
Community Details
Overview
- Waterford Green Subdivision
Amenities
- Community Fire Pit
Ownership History
Purchase Details
Home Financials for this Owner
Home Financials are based on the most recent Mortgage that was taken out on this home.Purchase Details
Home Financials for this Owner
Home Financials are based on the most recent Mortgage that was taken out on this home.Similar Homes in Granger, IN
Home Values in the Area
Average Home Value in this Area
Purchase History
| Date | Buyer | Sale Price | Title Company |
|---|---|---|---|
| Snead Orlando C | $371,336 | None Listed On Document | |
| Bauer Matt | -- | None Available |
Mortgage History
| Date | Status | Borrower | Loan Amount |
|---|---|---|---|
| Open | Snead Orlando C | $85,000 | |
| Open | Snead Orlando C | $274,000 | |
| Closed | Snead Orlando C | $279,200 | |
| Closed | Snead Orlando C | $279,200 | |
| Previous Owner | Bauer Matt | $85,000 | |
| Previous Owner | Bauer Matt | $186,500 | |
| Previous Owner | Bauer Matthew J | $204,200 | |
| Previous Owner | Bauer Matt | $208,160 |
Property History
| Date | Event | Price | Change | Sq Ft Price |
|---|---|---|---|---|
| 06/18/2019 06/18/19 | Sold | $349,000 | 0.0% | $96 / Sq Ft |
| 05/03/2019 05/03/19 | Pending | -- | -- | -- |
| 05/01/2019 05/01/19 | For Sale | $349,000 | -- | $96 / Sq Ft |
Tax History Compared to Growth
Tax History
| Year | Tax Paid | Tax Assessment Tax Assessment Total Assessment is a certain percentage of the fair market value that is determined by local assessors to be the total taxable value of land and additions on the property. | Land | Improvement |
|---|---|---|---|---|
| 2024 | $3,784 | $474,500 | $83,400 | $391,100 |
| 2023 | $3,736 | $428,100 | $83,500 | $344,600 |
| 2022 | $4,153 | $426,000 | $83,500 | $342,500 |
| 2021 | $3,823 | $377,500 | $63,900 | $313,600 |
| 2020 | $3,454 | $342,700 | $57,200 | $285,500 |
| 2019 | $2,416 | $252,600 | $51,000 | $201,600 |
| 2018 | $2,274 | $243,900 | $49,000 | $194,900 |
| 2017 | $2,383 | $244,800 | $49,000 | $195,800 |
| 2016 | $2,434 | $246,000 | $49,000 | $197,000 |
| 2014 | $2,394 | $233,300 | $24,100 | $209,200 |
Agents Affiliated with this Home
-
Lori Johnston

Seller's Agent in 2019
Lori Johnston
Cressy & Everett - South Bend
(574) 235-7135
55 in this area
148 Total Sales
-
Stephen Bizzaro

Buyer's Agent in 2019
Stephen Bizzaro
Howard Hanna SB Real Estate
85 in this area
327 Total Sales
Map
Source: Indiana Regional MLS
MLS Number: 201916682
APN: 71-04-15-431-002.000-011
- 51336 Hunting Ridge Trail N
- 16855 Brick Rd
- V/L Brick Rd Unit 2
- 14465 Willow Bend Ct
- 51025 Bellcrest Cir
- 15626 Cold Spring Ct
- 14433 Sedgwick Dr
- 52040 Brendon Hills Dr
- 15258 Kerlin Dr
- 52177 Evergreen Rd
- 51727 Salem Meadows Lot 15 Dr Unit 15
- 51793 Salem Meadows Lot 18 Dr Unit 18
- 51890 Foxdale Ln
- 15074 Woodford Trail
- 50964 Old Barn Trail
- 52311 Monte Vista Dr
- 14627 Old Farm Rd
- 14170 Kline Shores Lot 23 Dr Unit 23
- 14200 State Road 23
- 51695 Fox Pointe Ln
- 15050 Longbridge Dr
- 15080 Longbridge Dr
- 15020 Longbridge Dr
- 15065 Tramore Ct
- 15089 Tramore Ct
- 15115 Tramore Ct
- 15051 Longbridge Dr
- 15079 Longbridge Dr
- 15031 Tramore Ct
- 15021 Longbridge Dr
- 15141 Clifden Dr
- 15131 Clifden Dr
- 51600 Brighton Ct
- 15116 Tramore Ct
- 15090 Tramore Ct
- 15070 Tramore Ct
- 51588 Brighton Ct
- 15121 Clifden Dr
- 15032 Tramore Ct
- 14959 Sagecrest Ct
