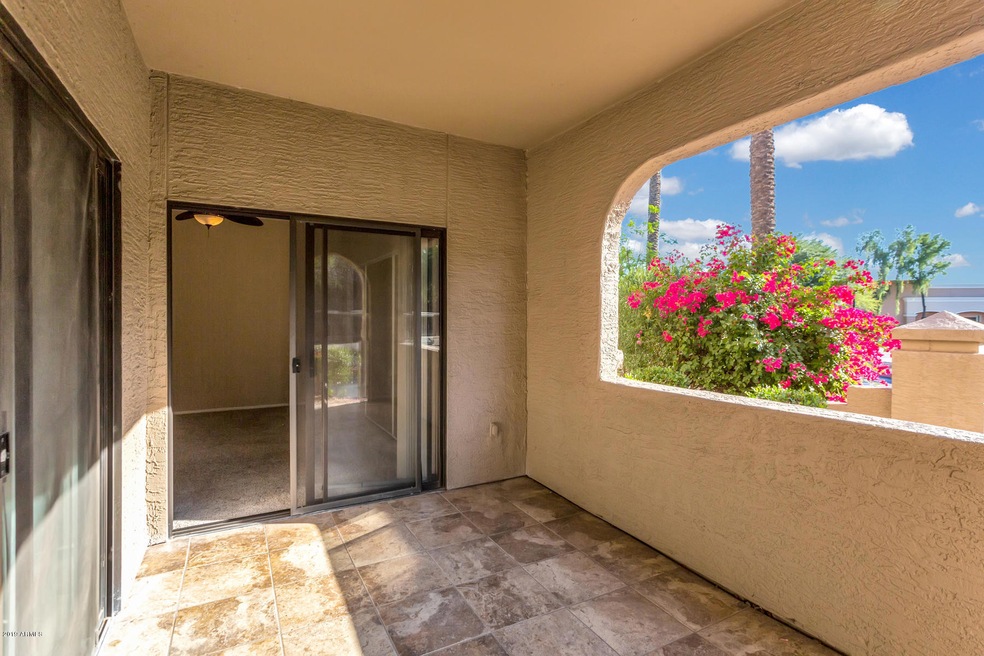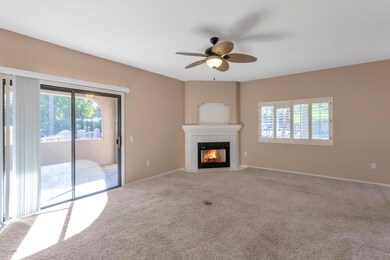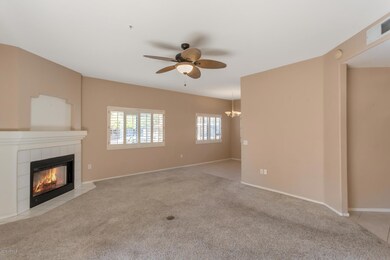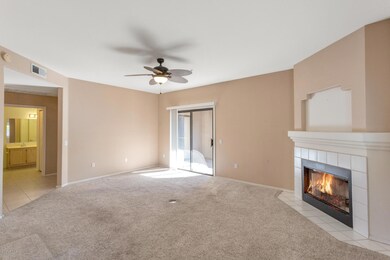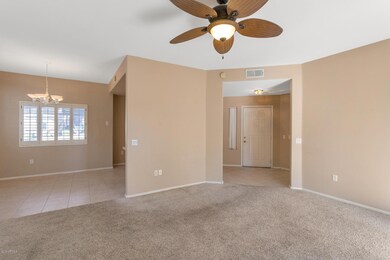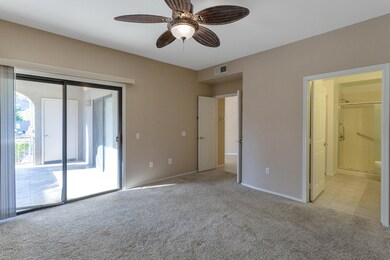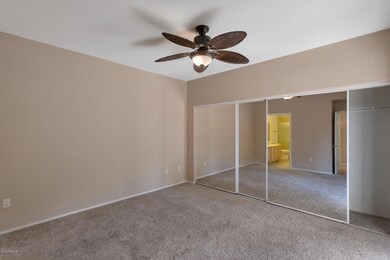
15050 N Thompson Peak Pkwy Unit 1001 Scottsdale, AZ 85260
Horizons NeighborhoodHighlights
- Heated Spa
- Gated Community
- Central Air
- Redfield Elementary School Rated A
- End Unit
- 5-minute walk to Horizon Park
About This Home
As of July 2023CHARMING ONE BEDROOM CONDO AVAILABLE IN HIGHLY DESIRABLE LOCATION IN NORTH SCOTTSDALE. WALK TO SHOPS AND RESTAURANTS JUST A FEW STEPS AWAY! THIS IS A WONDERFUL MAIN LEVEL UNIT WITH OPEN FLOOR PLAN AND LOTS OF LIGHT. PLANTATION SHUTTERS THROUGHOUT TO HELP KEEP THE UNIT COOL IN THE SUMMERS. SCHEDULE YOUR SHOWINGS NOW AS THIS UNIT WONT LAST LONG!
Last Agent to Sell the Property
Christopher Dombey
eXp Realty License #SA663834000 Listed on: 11/15/2019
Last Buyer's Agent
Linda Poole
HomeSmart Lifestyles License #SA672101000

Townhouse Details
Home Type
- Townhome
Est. Annual Taxes
- $745
Year Built
- Built in 1996
Lot Details
- 103 Sq Ft Lot
- End Unit
- Desert faces the front and back of the property
- Block Wall Fence
HOA Fees
- $275 Monthly HOA Fees
Parking
- 1 Carport Space
Home Design
- Wood Frame Construction
- Tile Roof
- Stucco
Interior Spaces
- 895 Sq Ft Home
- 2-Story Property
- Ceiling Fan
- Living Room with Fireplace
- Carpet
- Electric Cooktop
Bedrooms and Bathrooms
- 1 Bedroom
- Primary Bathroom is a Full Bathroom
- 1 Bathroom
Pool
- Heated Spa
- Heated Pool
Schools
- Desert Canyon Elementary School
- Deer Valley Middle School
- Desert Mountain High School
Utilities
- Central Air
- Heating Available
Additional Features
- Stepless Entry
- Unit is below another unit
Listing and Financial Details
- Tax Lot 1001
- Assessor Parcel Number 217-54-382-B
Community Details
Overview
- Association fees include roof repair, insurance, sewer, pest control, ground maintenance, trash, water, roof replacement, maintenance exterior
- Tri City Prop Mgt Association, Phone Number (480) 844-2224
- Villages North Condominiums Subdivision
Recreation
- Heated Community Pool
- Community Spa
Security
- Gated Community
Ownership History
Purchase Details
Home Financials for this Owner
Home Financials are based on the most recent Mortgage that was taken out on this home.Purchase Details
Home Financials for this Owner
Home Financials are based on the most recent Mortgage that was taken out on this home.Purchase Details
Home Financials for this Owner
Home Financials are based on the most recent Mortgage that was taken out on this home.Purchase Details
Home Financials for this Owner
Home Financials are based on the most recent Mortgage that was taken out on this home.Purchase Details
Home Financials for this Owner
Home Financials are based on the most recent Mortgage that was taken out on this home.Purchase Details
Home Financials for this Owner
Home Financials are based on the most recent Mortgage that was taken out on this home.Purchase Details
Home Financials for this Owner
Home Financials are based on the most recent Mortgage that was taken out on this home.Similar Homes in Scottsdale, AZ
Home Values in the Area
Average Home Value in this Area
Purchase History
| Date | Type | Sale Price | Title Company |
|---|---|---|---|
| Warranty Deed | $334,000 | Security Title Agency | |
| Warranty Deed | $267,500 | New Title Company Name | |
| Warranty Deed | $173,500 | American Title Svc Agcy Llc | |
| Warranty Deed | $149,000 | Pioneer Title Agency Inc | |
| Interfamily Deed Transfer | -- | American Title Ins Agency Az | |
| Warranty Deed | $115,000 | American Title Ins Agency Az | |
| Warranty Deed | $83,540 | United Title Agency |
Mortgage History
| Date | Status | Loan Amount | Loan Type |
|---|---|---|---|
| Open | $330,589 | FHA | |
| Closed | $327,950 | FHA | |
| Previous Owner | $23,000 | New Conventional | |
| Previous Owner | $20,000 | Construction | |
| Previous Owner | $228,000 | New Conventional | |
| Previous Owner | $99,000 | New Conventional | |
| Previous Owner | $109,250 | Purchase Money Mortgage | |
| Previous Owner | $109,250 | Purchase Money Mortgage | |
| Previous Owner | $66,750 | New Conventional | |
| Closed | $43,000 | No Value Available |
Property History
| Date | Event | Price | Change | Sq Ft Price |
|---|---|---|---|---|
| 07/10/2025 07/10/25 | Price Changed | $348,000 | -0.6% | $389 / Sq Ft |
| 07/03/2025 07/03/25 | For Sale | $350,000 | +4.8% | $391 / Sq Ft |
| 07/28/2023 07/28/23 | Sold | $334,000 | +3.1% | $373 / Sq Ft |
| 06/27/2023 06/27/23 | Price Changed | $324,000 | -1.8% | $362 / Sq Ft |
| 03/14/2023 03/14/23 | Price Changed | $329,900 | -4.2% | $369 / Sq Ft |
| 03/09/2023 03/09/23 | Price Changed | $344,500 | -2.8% | $385 / Sq Ft |
| 02/21/2023 02/21/23 | Price Changed | $354,500 | -1.5% | $396 / Sq Ft |
| 01/11/2023 01/11/23 | Price Changed | $359,900 | -5.0% | $402 / Sq Ft |
| 11/26/2022 11/26/22 | For Sale | $379,000 | +118.4% | $423 / Sq Ft |
| 12/26/2019 12/26/19 | Sold | $173,500 | -3.6% | $194 / Sq Ft |
| 11/22/2019 11/22/19 | Pending | -- | -- | -- |
| 11/12/2019 11/12/19 | For Sale | $179,900 | +20.7% | $201 / Sq Ft |
| 04/21/2017 04/21/17 | Sold | $149,000 | -3.9% | $166 / Sq Ft |
| 03/25/2017 03/25/17 | Pending | -- | -- | -- |
| 03/15/2017 03/15/17 | Price Changed | $155,000 | -3.1% | $173 / Sq Ft |
| 02/26/2017 02/26/17 | Price Changed | $160,000 | +14.3% | $179 / Sq Ft |
| 02/26/2017 02/26/17 | For Sale | $140,000 | 0.0% | $156 / Sq Ft |
| 10/01/2013 10/01/13 | Rented | $1,250 | +4.2% | -- |
| 10/01/2013 10/01/13 | Under Contract | -- | -- | -- |
| 08/28/2013 08/28/13 | For Rent | $1,200 | -- | -- |
Tax History Compared to Growth
Tax History
| Year | Tax Paid | Tax Assessment Tax Assessment Total Assessment is a certain percentage of the fair market value that is determined by local assessors to be the total taxable value of land and additions on the property. | Land | Improvement |
|---|---|---|---|---|
| 2025 | $753 | $13,193 | -- | -- |
| 2024 | $900 | $12,565 | -- | -- |
| 2023 | $900 | $22,100 | $4,420 | $17,680 |
| 2022 | $854 | $17,010 | $3,400 | $13,610 |
| 2021 | $775 | $15,220 | $3,040 | $12,180 |
| 2020 | $768 | $14,060 | $2,810 | $11,250 |
| 2019 | $745 | $12,780 | $2,550 | $10,230 |
| 2018 | $728 | $11,850 | $2,370 | $9,480 |
| 2017 | $687 | $11,450 | $2,290 | $9,160 |
| 2016 | $673 | $10,970 | $2,190 | $8,780 |
| 2015 | $647 | $11,000 | $2,200 | $8,800 |
Agents Affiliated with this Home
-
Paige Hargis

Seller's Agent in 2025
Paige Hargis
Real Broker
(603) 454-4141
56 Total Sales
-
Greg Johnson

Seller's Agent in 2023
Greg Johnson
United Southwest Realty
(602) 717-5115
1 in this area
112 Total Sales
-
B
Buyer's Agent in 2023
Britt Wallace
HomeSmart
-
C
Seller's Agent in 2019
Christopher Dombey
eXp Realty
-
L
Buyer's Agent in 2019
Linda Poole
HomeSmart Lifestyles
-
D
Seller's Agent in 2017
Diana Sullivan
HomeSmart Lifestyles
Map
Source: Arizona Regional Multiple Listing Service (ARMLS)
MLS Number: 6003975
APN: 217-54-382B
- 15050 N Thompson Peak Pkwy Unit 2003
- 15050 N Thompson Peak Pkwy Unit 1031
- 15050 N Thompson Peak Pkwy Unit 2072
- 15050 N Thompson Peak Pkwy Unit 1035
- 15050 N Thompson Peak Pkwy Unit 2033
- 15050 N Thompson Peak Pkwy Unit 2053
- 15050 N Thompson Peak Pkwy Unit 2006
- 15380 N 100th St Unit 1101
- 15380 N 100th St Unit 2098
- 15380 N 100th St Unit 1106
- 15151 N Frank Lloyd Wright Blvd Unit 2086
- 15151 N Frank Lloyd Wright Blvd Unit 1088
- 15252 N 100th St Unit 1164
- 15252 N 100th St Unit 1147
- 15252 N 100th St Unit 2157
- 15252 N 100th St Unit 1134
- 15252 N 100th St Unit 1154
- 15252 N 100th St Unit 2141
- 15148 N 100th Place
- 15095 N Thompson Peak Pkwy Unit 1036
