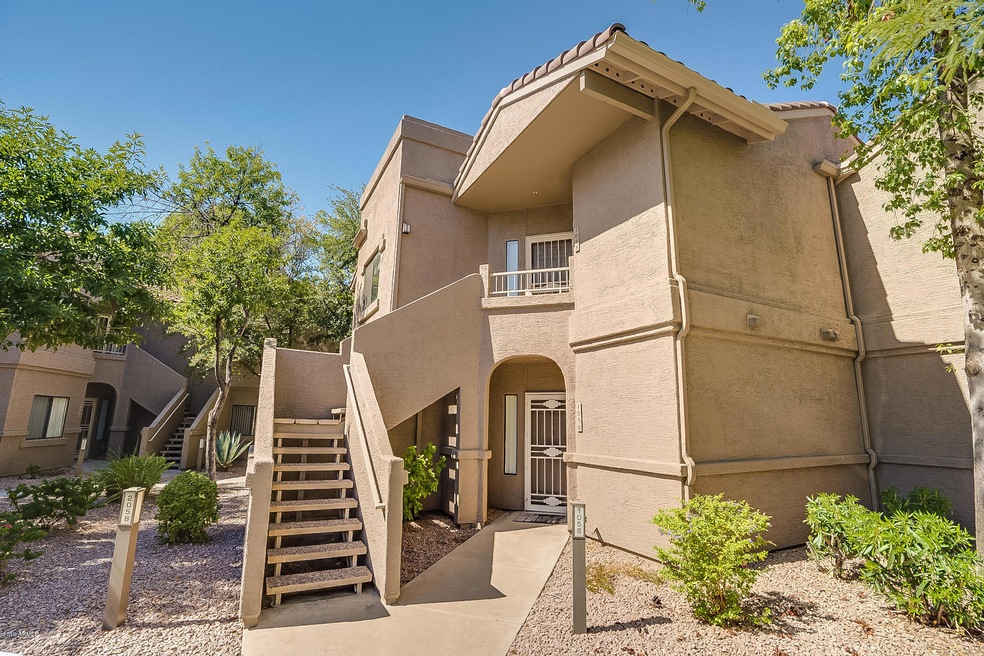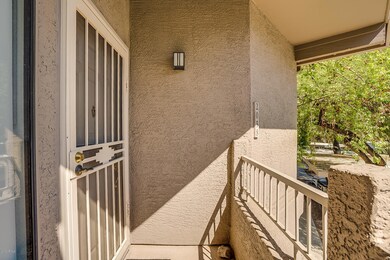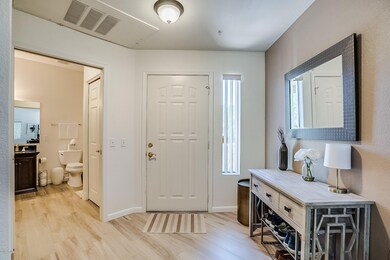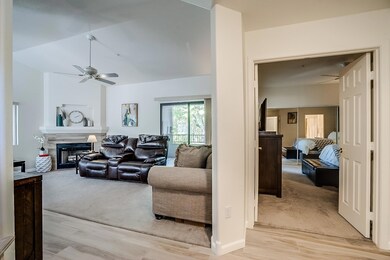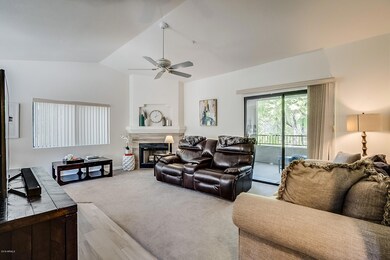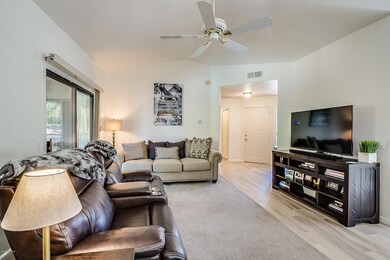
15050 N Thompson Peak Pkwy Unit 2058 Scottsdale, AZ 85260
Horizons NeighborhoodEstimated Value: $286,000 - $346,000
Highlights
- Unit is on the top floor
- Gated Community
- 1 Fireplace
- Redfield Elementary School Rated A
- Vaulted Ceiling
- 5-minute walk to Horizon Park
About This Home
As of December 2019Gorgeous condo in one of the most desirable developments in N. Scottsdale. Kitchen has stainless steel appliances and sink, enlarged 42'' custom-quality beautiful hardwood cabinets with soft closing drawers and doors, and custom, high quality imported granite counter tops. Beautiful imported porcelain plank tiles throughout the entry, bathroom, traffic area, and kitchen/dining room. Gracious entry into a large open floor plan living room with vaulted ceiling and fireplace give it a great room feel. Full size living spaces make this condo feel like a home. A beautiful end unit with dining room corner and end-wall windows provides extraordinary natural light that gives it an airy and expansive feel. Enclosed laundry in bathroom. Covered parking is right outside the door. Make this one yours!
Last Agent to Sell the Property
Keller Williams Arizona Realty License #BR632845000 Listed on: 10/31/2019

Last Buyer's Agent
Eric Graham
Realty ONE Group License #SA530276000
Property Details
Home Type
- Condominium
Est. Annual Taxes
- $745
Year Built
- Built in 1996
HOA Fees
- $275 Monthly HOA Fees
Parking
- 1 Carport Space
Home Design
- Wood Frame Construction
- Tile Roof
- Built-Up Roof
- Stucco
Interior Spaces
- 895 Sq Ft Home
- 2-Story Property
- Vaulted Ceiling
- Ceiling Fan
- 1 Fireplace
Kitchen
- Eat-In Kitchen
- Built-In Microwave
Flooring
- Carpet
- Tile
Bedrooms and Bathrooms
- 1 Bedroom
- Remodeled Bathroom
- Primary Bathroom is a Full Bathroom
- 1 Bathroom
- Dual Vanity Sinks in Primary Bathroom
Home Security
Schools
- Redfield Elementary School
- Desert Canyon Middle School
- Desert Mountain High School
Utilities
- Refrigerated Cooling System
- Heating Available
- High Speed Internet
- Cable TV Available
Additional Features
- Covered patio or porch
- Unit is on the top floor
Listing and Financial Details
- Tax Lot 2058
- Assessor Parcel Number 217-54-512-B
Community Details
Overview
- Association fees include roof repair, sewer, pest control, ground maintenance, street maintenance, trash, water, maintenance exterior
- Villages North Association, Phone Number (480) 844-2224
- Villages North Condominiums Subdivision
Recreation
- Heated Community Pool
- Community Spa
Security
- Gated Community
- Fire Sprinkler System
Ownership History
Purchase Details
Home Financials for this Owner
Home Financials are based on the most recent Mortgage that was taken out on this home.Purchase Details
Home Financials for this Owner
Home Financials are based on the most recent Mortgage that was taken out on this home.Purchase Details
Home Financials for this Owner
Home Financials are based on the most recent Mortgage that was taken out on this home.Purchase Details
Purchase Details
Purchase Details
Home Financials for this Owner
Home Financials are based on the most recent Mortgage that was taken out on this home.Similar Homes in the area
Home Values in the Area
Average Home Value in this Area
Purchase History
| Date | Buyer | Sale Price | Title Company |
|---|---|---|---|
| Tomshack James M | $197,000 | First American Title Ins Co | |
| Schneider Julie | $165,000 | Fidelity Natl Title Agency I | |
| Carestia Teresa A | $155,000 | Capital Title Agency Inc | |
| Esposito Dennis P | -- | -- | |
| Carter Duane E | -- | -- | |
| Esposito Dennis P | $88,000 | United Title Agency |
Mortgage History
| Date | Status | Borrower | Loan Amount |
|---|---|---|---|
| Open | Tomshack James M | $202,326 | |
| Closed | Tomshack James M | $201,235 | |
| Previous Owner | Schneider Julie | $146,000 | |
| Previous Owner | Schneider Julie | $146,335 | |
| Previous Owner | Carestia Teresa A | $111,320 | |
| Previous Owner | Carestia Teresa A | $124,000 | |
| Previous Owner | Esposito Dennis P | $40,000 |
Property History
| Date | Event | Price | Change | Sq Ft Price |
|---|---|---|---|---|
| 12/16/2019 12/16/19 | Sold | $197,000 | 0.0% | $220 / Sq Ft |
| 10/31/2019 10/31/19 | For Sale | $197,000 | -- | $220 / Sq Ft |
Tax History Compared to Growth
Tax History
| Year | Tax Paid | Tax Assessment Tax Assessment Total Assessment is a certain percentage of the fair market value that is determined by local assessors to be the total taxable value of land and additions on the property. | Land | Improvement |
|---|---|---|---|---|
| 2025 | $734 | $13,452 | -- | -- |
| 2024 | $751 | $12,811 | -- | -- |
| 2023 | $751 | $22,100 | $4,420 | $17,680 |
| 2022 | $714 | $17,010 | $3,400 | $13,610 |
| 2021 | $775 | $15,220 | $3,040 | $12,180 |
| 2020 | $768 | $14,060 | $2,810 | $11,250 |
| 2019 | $745 | $12,780 | $2,550 | $10,230 |
| 2018 | $728 | $11,850 | $2,370 | $9,480 |
| 2017 | $687 | $11,450 | $2,290 | $9,160 |
| 2016 | $789 | $10,970 | $2,190 | $8,780 |
| 2015 | $751 | $11,000 | $2,200 | $8,800 |
Agents Affiliated with this Home
-
Michelle Noma

Seller's Agent in 2019
Michelle Noma
Keller Williams Arizona Realty
(480) 639-8502
1 in this area
69 Total Sales
-

Buyer's Agent in 2019
Eric Graham
Realty One Group
Map
Source: Arizona Regional Multiple Listing Service (ARMLS)
MLS Number: 5998982
APN: 217-54-512B
- 15050 N Thompson Peak Pkwy Unit 1031
- 15050 N Thompson Peak Pkwy Unit 2072
- 15050 N Thompson Peak Pkwy Unit 1035
- 15050 N Thompson Peak Pkwy Unit 1006
- 15050 N Thompson Peak Pkwy Unit 2053
- 15050 N Thompson Peak Pkwy Unit 2006
- 15380 N 100th St Unit 1101
- 15380 N 100th St Unit 2098
- 15380 N 100th St Unit 1106
- 15151 N Frank Lloyd Wright Blvd Unit 1088
- 15252 N 100th St Unit 1164
- 15252 N 100th St Unit 1147
- 15252 N 100th St Unit 2157
- 15252 N 100th St Unit 1134
- 15252 N 100th St Unit 1172
- 15252 N 100th St Unit 1154
- 15252 N 100th St Unit 2167
- 15252 N 100th St Unit 2141
- 15148 N 100th Place
- 15095 N Thompson Peak Pkwy Unit 3032
- 15050 N Thompson Peak Pkwy Unit 2018
- 15050 N Thompson Peak Pkwy Unit 2063
- 15050 N Thompson Peak Pkwy Unit 2058
- 15050 N Thompson Peak Pkwy Unit 1017
- 15050 N Thompson Peak Pkwy Unit 2070
- 15050 N Thompson Peak Pkwy Unit 2057
- 15050 N Thompson Peak Pkwy Unit 2031
- 15050 N Thompson Peak Pkwy Unit 1054
- 15050 N Thompson Peak Pkwy Unit 1049
- 15050 N Thompson Peak Pkwy Unit 2045
- 15050 N Thompson Peak Pkwy Unit 1028
- 15050 N Thompson Peak Pkwy Unit 2050
- 15050 N Thompson Peak Pkwy Unit 1037
- 15050 N Thompson Peak Pkwy Unit 2011
- 15050 N Thompson Peak Pkwy Unit 2024
- 15050 N Thompson Peak Pkwy Unit 1033
- 15050 N Thompson Peak Pkwy Unit 1064
- 15050 N Thompson Peak Pkwy Unit 1022
- 15050 N Thompson Peak Pkwy Unit 2010
- 15050 N Thompson Peak Pkwy Unit 2051
