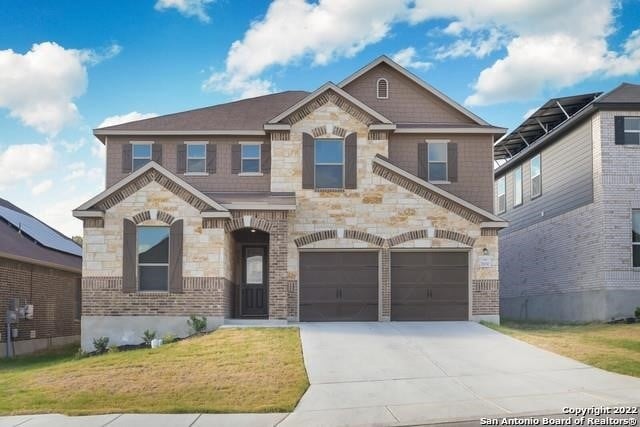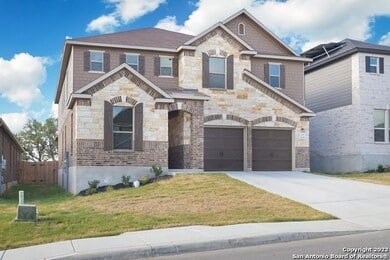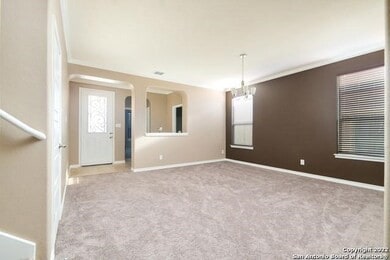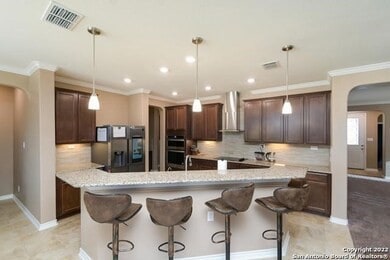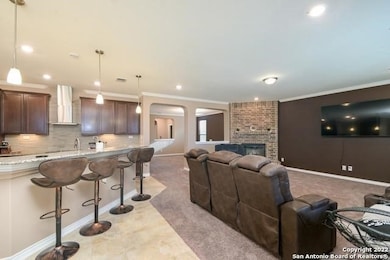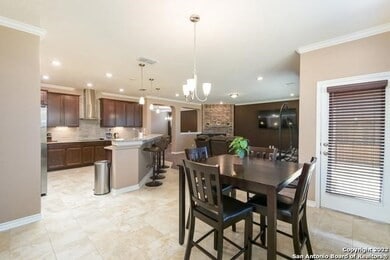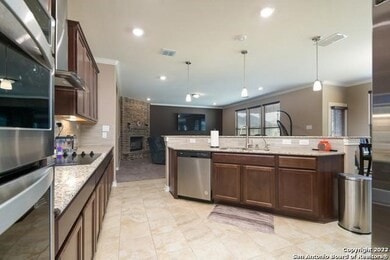15050 Tethys Way San Antonio, TX 78245
Texas Research Park NeighborhoodHighlights
- Deck
- Contemporary Architecture
- Hydromassage or Jetted Bathtub
- Harlan High School Rated A-
- Vaulted Ceiling
- 2 Car Attached Garage
About This Home
Welcome Home to Hidden Bluffs! This is one of KB Home's most spacious floor plans, offering 5 bedrooms and 3.5 bathrooms. One bedroom downstairs with bathroom. The open design floor plan includes vaulted 9ft ceilings. A modern Kitchen featuring Kitchen flat panel cabinetry, Quartz countertop with ceramic tile backsplash, high quality Frigidaire appliances and Kitchen island. Water Softener Water Filter included. Relaxing bathrooms: with double sinks, separate tub and shower in the Master Bath, ceramic tile surround with tub in Secondary Baths and Quartz countertop. Energy efficiency features: SEER carrier AC system with programmable thermostat, gas water heater. Huge Fenced in Backyard, Rear covered Deck, Washer, Dryer. If you are looking for a great community with walking trails, easy access to majors freeways 90-W, 281, in one of the best school districts, this is it! Minute from Christus Santa Rosa, SeaWorld, Six Flags.
Home Details
Home Type
- Single Family
Est. Annual Taxes
- $7,485
Year Built
- Built in 2022
Lot Details
- 8,438 Sq Ft Lot
- Back Yard Fenced
Parking
- 2 Car Attached Garage
- Garage Door Opener
Home Design
- Contemporary Architecture
Interior Spaces
- 2,758 Sq Ft Home
- Vaulted Ceiling
Kitchen
- Breakfast Bar
- Electric Oven
- Electric Range
- Microwave
- Dishwasher
Flooring
- Carpet
- Tile
Bedrooms and Bathrooms
- 5 Bedrooms
- En-Suite Primary Bedroom
- Double Vanity
- Hydromassage or Jetted Bathtub
- Separate Shower
Outdoor Features
- Deck
- Patio
Schools
- Boldt Elementary School
- Bernal Middle School
- Brennan High School
Listing and Financial Details
- Property Available on 11/15/25
- Long Term Lease
Community Details
Overview
- Texas Research Park Un 6B Subdivision
Pet Policy
- Call for details about the types of pets allowed
- Pet Deposit Required
Map
Source: Houston Association of REALTORS®
MLS Number: 61258449
APN: 04347-285-0230
- 15062 Tethys Way
- 15066 Tethys Way
- 2110 Themis Way
- 15227 Orpheus Way
- 2311 Themis Way
- 2443 Tinkerton
- 2455 Tinkerton
- 15207 Selene View
- 15239 Sirius Cir
- 1922 Demeter Bend
- 14822 Zephyrus Way
- 15002 Sirius Cir
- 15107 Libby Hill
- 15111 Pandion Dr
- 14914 Sirius Cir
- 2420 Barkey Springs
- 2528 Oxford Ridge
- 2658 Vistablue Ln
- 14910 Faraway Meadow
- 2526 Corinthus Bend
- 15015 Tethys Way
- 15138 Sirius Cir
- 2311 Themis Way
- 15163 Sirius Cir
- 2020 Cassiopeia Bend
- 2048 Cassiopeia Bend
- 15015 Costa Leon
- 2618 Suncadia Ln
- 15521 Selene View
- 15506 Selene View
- 15423 Proteus St
- 2648 White Willow
- 15323 Danae Bend
- 2027 Sisyphus View
- 2006 Prometheus Cove
- 2015 Ares Cove
- 2423 Valencia Crest
- 14622 Achilles Dr
- 15334 Oceanus Dr
- 2238 Croaker Creek
