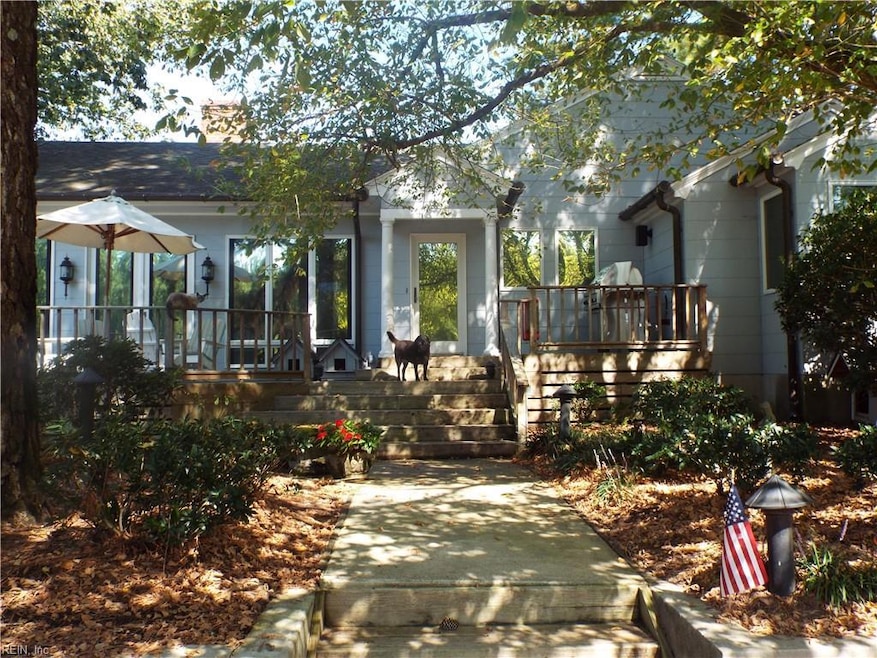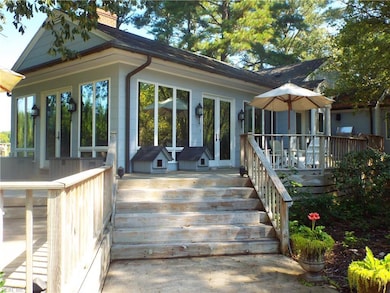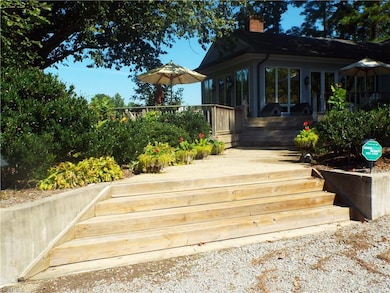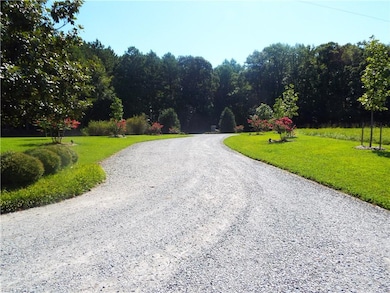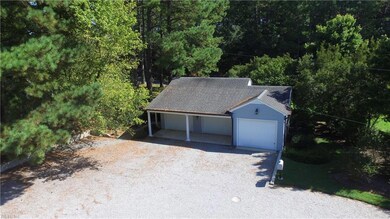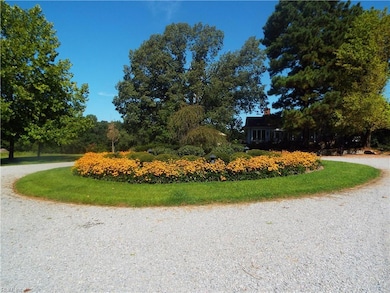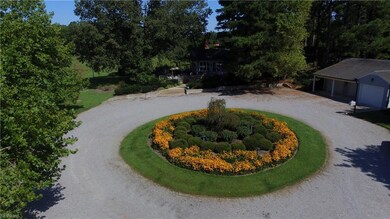15050 White Meadow Rd Boykins, VA 23827
Estimated payment $4,372/month
Highlights
- Horses Allowed On Property
- 51.5 Acre Lot
- Wooded Lot
- View of Trees or Woods
- Deck
- Cathedral Ceiling
About This Home
This property is truly a one of a kind property that offers privacy, a beautiful setting, and a lovely custom built home, versatile detached garage, detached office, tool shop, sitting on 50+ acres of fields and mature timber. The shell of the home is a 1950's home, added to and redesigned by a professional architect. The exterior is a painted, lifetime warranted GAF Weatherstone Profile Fiber-Cement shingle siding. The windows and doors in all buildings are Anderson double pane. The interior wall trim is custom made, locally known as "Nags Head" trim. As you enter the home, you realize that this is a special property. The kitchen, with top of the line appliances, is open to the dining area, and magnificent large family room with visually enhancing 12' plaster tray with recessed overhead lights, and a large custom designed wood burning fireplace with custom cabinets. The property consists of 3 parcels (see attached survey). There is a detailed list of special features attached.
Home Details
Home Type
- Single Family
Est. Annual Taxes
- $2,338
Year Built
- Built in 1940
Lot Details
- 51.5 Acre Lot
- Electric Fence
- Sprinkler System
- Wooded Lot
- Property is zoned A-1
Home Design
- Cottage
- Asphalt Shingled Roof
Interior Spaces
- 1,753 Sq Ft Home
- 1-Story Property
- Bar
- Cathedral Ceiling
- Wood Burning Fireplace
- Window Treatments
- Home Office
- Library
- Workshop
- Utility Room
- Views of Woods
- Crawl Space
- Home Security System
Kitchen
- Breakfast Area or Nook
- Gas Range
- Microwave
- Dishwasher
Flooring
- Wood
- Ceramic Tile
Bedrooms and Bathrooms
- 2 Bedrooms
- En-Suite Primary Bedroom
- Walk-In Closet
- 2 Full Bathrooms
- Dual Vanity Sinks in Primary Bathroom
- Hydromassage or Jetted Bathtub
Laundry
- Laundry on main level
- Washer and Dryer Hookup
Parking
- 3 Car Detached Garage
- Parking Available
- Garage Door Opener
Outdoor Features
- Deck
- Storage Shed
- Porch
Schools
- Meherrin Elementary School
- Southampton Middle School
- Southampton High School
Horse Facilities and Amenities
- Horses Allowed On Property
Utilities
- Central Air
- Heat Pump System
- Well
- Electric Water Heater
- Water Softener
- Septic System
- Satellite Dish
- Cable TV Available
Community Details
- No Home Owners Association
- Boykins Subdivision
Map
Home Values in the Area
Average Home Value in this Area
Tax History
| Year | Tax Paid | Tax Assessment Tax Assessment Total Assessment is a certain percentage of the fair market value that is determined by local assessors to be the total taxable value of land and additions on the property. | Land | Improvement |
|---|---|---|---|---|
| 2024 | $2,377 | $334,800 | $55,900 | $278,900 |
| 2023 | $2,062 | $231,700 | $43,700 | $188,000 |
| 2022 | $2,062 | $231,700 | $43,700 | $188,000 |
| 2021 | $2,062 | $231,700 | $43,700 | $188,000 |
| 2020 | $2,062 | $231,700 | $43,700 | $188,000 |
| 2019 | $2,074 | $231,700 | $43,700 | $188,000 |
| 2018 | $1,969 | $231,700 | $43,700 | $188,000 |
| 2017 | $1,892 | $222,600 | $34,600 | $188,000 |
| 2016 | -- | $222,600 | $0 | $0 |
| 2015 | -- | $0 | $0 | $0 |
| 2013 | -- | $0 | $0 | $0 |
Property History
| Date | Event | Price | Change | Sq Ft Price |
|---|---|---|---|---|
| 05/31/2025 05/31/25 | For Sale | $749,900 | -- | $428 / Sq Ft |
Purchase History
| Date | Type | Sale Price | Title Company |
|---|---|---|---|
| Deed | $12,100 | -- |
Source: Real Estate Information Network (REIN)
MLS Number: 10586094
APN: 85-28B & 28F
- 13556 White Meadow Rd
- 0 Whitehead Rd Unit 2509884
- 0 Whitehead Rd Unit 13522071
- 17308 Pittman Rd
- Lot 4 Branch Bridge St
- Lot 3 Branch Bridge St
- Lot 1 Branch Bridge St
- Lot 2 Branch Bridge St
- 18094 Beaton Ave
- 32069 Wilson St
- 18177 Johnson St
- 32391 S Main St
- 19585 Fullers Mill Rd
- 33227 Pinecrest Dr
- 6+ AC Old Lamb Rd
- 13+ AC Southampton Pkwy
- 0 Southampton Pkwy
- 18270 Douglas Dr
- 10445 Southampton Pkwy
- 22290 Thomaston Rd
