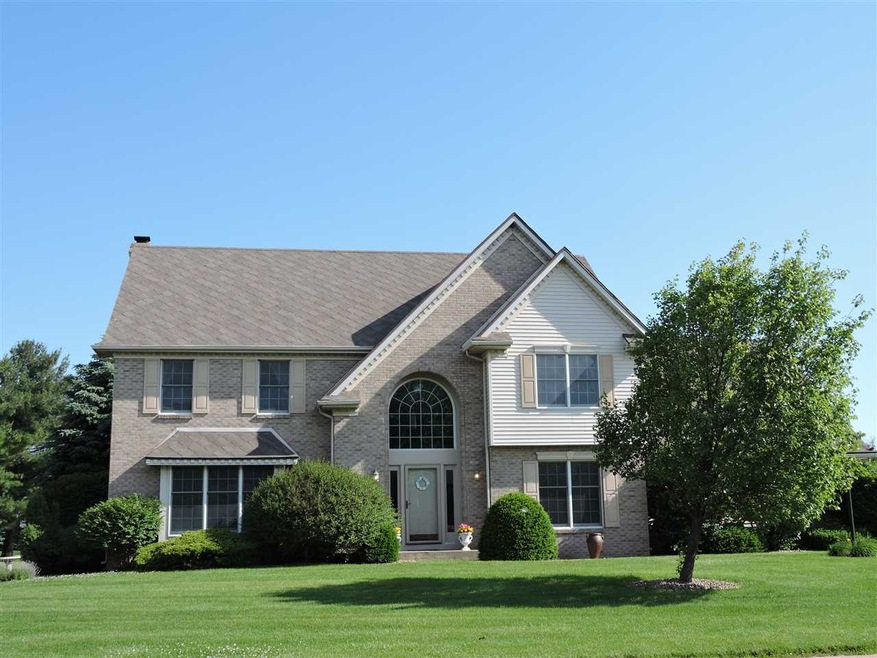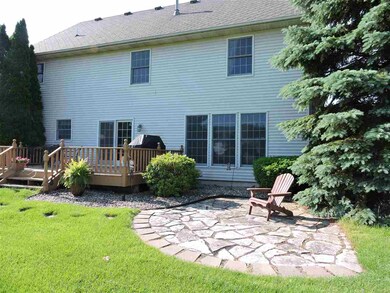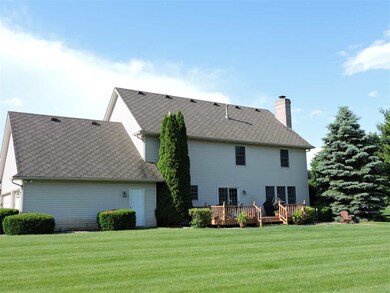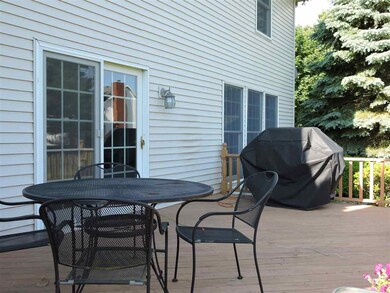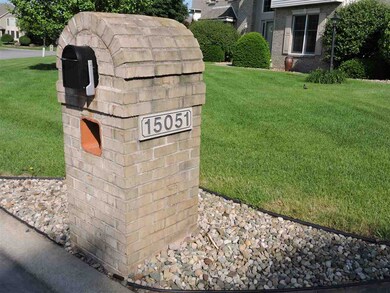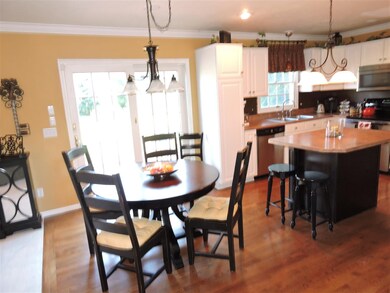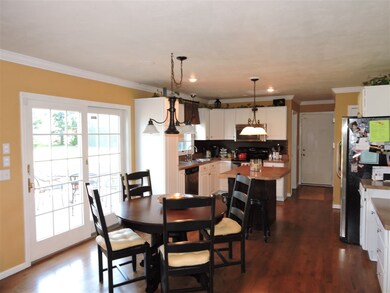
15051 Longbridge Dr Granger, IN 46530
Granger NeighborhoodEstimated Value: $510,507 - $661,000
Highlights
- Open Floorplan
- Vaulted Ceiling
- Backs to Open Ground
- Prairie Vista Elementary School Rated A
- Traditional Architecture
- Wood Flooring
About This Home
As of July 2015Granger's desirable Waterford Green just minutes from Notre Dame, St. Joe Hospital, University Park Regional Shopping Mall, Restaurants, Knollwood Country Club/Golf Course, & Interstate 80/90 access. Open 2 story foyer welcomes you. Hardwood floors in Foyer, Kitchen, Hall & Powder Room. Spacious Kitchen w/ Stainless Appl, Island, work desk, 2 pantries, & slider to spacious deck for backyard grilling. 1st Flr Fam Rm w/ book cases, gas fireplace & surround sound speakers. 1st floor laundry includes washer/dryer. King size vaulted MBR Suite w/ whirlpool, shower, dual bowl vanity & separate makeup vanity. Good size BR's. Additional finished lower level features 3rd BA, 2nd Fam/TV Entertainment Rm, Exercise Rm, and Office. 3 car garage. All measurements, sq ft & taxes not warranted.
Home Details
Home Type
- Single Family
Est. Annual Taxes
- $2,720
Year Built
- Built in 1995
Lot Details
- 0.55 Acre Lot
- Lot Dimensions are 127 x187
- Backs to Open Ground
- Landscaped
- Level Lot
- Irrigation
HOA Fees
- $15 Monthly HOA Fees
Parking
- 3 Car Attached Garage
- Garage Door Opener
- Driveway
Home Design
- Traditional Architecture
- Brick Exterior Construction
- Poured Concrete
- Vinyl Construction Material
Interior Spaces
- 2-Story Property
- Open Floorplan
- Built-in Bookshelves
- Built-In Features
- Chair Railings
- Crown Molding
- Vaulted Ceiling
- Gas Log Fireplace
- Entrance Foyer
- Formal Dining Room
Kitchen
- Eat-In Kitchen
- Electric Oven or Range
- Kitchen Island
- Utility Sink
- Disposal
Flooring
- Wood
- Carpet
- Tile
- Vinyl
Bedrooms and Bathrooms
- 4 Bedrooms
- En-Suite Primary Bedroom
- Walk-In Closet
- Double Vanity
- Whirlpool Bathtub
- Bathtub With Separate Shower Stall
Laundry
- Laundry on main level
- Washer and Electric Dryer Hookup
Finished Basement
- 1 Bathroom in Basement
- 4 Bedrooms in Basement
Home Security
- Home Security System
- Storm Windows
Location
- Suburban Location
Utilities
- Forced Air Heating and Cooling System
- Heating System Uses Gas
- Private Company Owned Well
- Well
- Septic System
- Cable TV Available
Listing and Financial Details
- Assessor Parcel Number 71-04-15-430-007.000-011
Ownership History
Purchase Details
Home Financials for this Owner
Home Financials are based on the most recent Mortgage that was taken out on this home.Purchase Details
Home Financials for this Owner
Home Financials are based on the most recent Mortgage that was taken out on this home.Similar Homes in the area
Home Values in the Area
Average Home Value in this Area
Purchase History
| Date | Buyer | Sale Price | Title Company |
|---|---|---|---|
| Markham Carl R | -- | -- | |
| Engle Cheryl A | -- | Metropolitan Title In Llc |
Mortgage History
| Date | Status | Borrower | Loan Amount |
|---|---|---|---|
| Open | Markham Carl R | $258,445 | |
| Previous Owner | Engle Cheryl A | $148,367 | |
| Previous Owner | Engle Cheryl A | $151,000 | |
| Previous Owner | Okafor Joachin U | $30,000 | |
| Previous Owner | Okafor Joachin U | $12,000 |
Property History
| Date | Event | Price | Change | Sq Ft Price |
|---|---|---|---|---|
| 07/31/2015 07/31/15 | Sold | $272,500 | -0.9% | $76 / Sq Ft |
| 06/18/2015 06/18/15 | Pending | -- | -- | -- |
| 06/15/2015 06/15/15 | For Sale | $274,900 | -- | $76 / Sq Ft |
Tax History Compared to Growth
Tax History
| Year | Tax Paid | Tax Assessment Tax Assessment Total Assessment is a certain percentage of the fair market value that is determined by local assessors to be the total taxable value of land and additions on the property. | Land | Improvement |
|---|---|---|---|---|
| 2024 | $3,752 | $472,000 | $84,700 | $387,300 |
| 2023 | $3,704 | $424,800 | $84,700 | $340,100 |
| 2022 | $3,991 | $411,300 | $84,700 | $326,600 |
| 2021 | $3,685 | $363,700 | $64,800 | $298,900 |
| 2020 | $3,441 | $341,600 | $59,000 | $282,600 |
| 2019 | $3,215 | $321,100 | $55,900 | $265,200 |
| 2018 | $3,027 | $309,500 | $53,500 | $256,000 |
| 2017 | $3,099 | $304,500 | $53,500 | $251,000 |
| 2016 | $3,131 | $305,000 | $53,500 | $251,500 |
| 2014 | $2,715 | $257,900 | $25,900 | $232,000 |
| 2013 | $2,862 | $257,900 | $25,900 | $232,000 |
Agents Affiliated with this Home
-
Barb Foster

Seller's Agent in 2015
Barb Foster
Milestone Realty, LLC
9 in this area
12 Total Sales
-

Buyer's Agent in 2015
Sheila Cegielski
Milestone Realty, LLC
Map
Source: Indiana Regional MLS
MLS Number: 201528025
APN: 71-04-15-430-007.000-011
- 51336 Hunting Ridge Trail N
- 16855 Brick Rd
- V/L Brick Rd Unit 2
- 14465 Willow Bend Ct
- 51025 Bellcrest Cir
- 15626 Cold Spring Ct
- 14433 Sedgwick Dr
- 52040 Brendon Hills Dr
- 15258 Kerlin Dr
- 52177 Evergreen Rd
- 51727 Salem Meadows Lot 15 Dr Unit 15
- 51793 Salem Meadows Lot 18 Dr Unit 18
- 51890 Foxdale Ln
- 15074 Woodford Trail
- 50964 Old Barn Trail
- 52311 Monte Vista Dr
- 14627 Old Farm Rd
- 14170 Kline Shores Lot 23 Dr Unit 23
- 14200 State Road 23
- 51695 Fox Pointe Ln
- 15051 Longbridge Dr
- 15079 Longbridge Dr
- 15021 Longbridge Dr
- 51588 Brighton Ct
- 51600 Brighton Ct
- 15050 Longbridge Dr
- 15080 Longbridge Dr
- 51576 Brighton Ct
- 15020 Longbridge Dr
- 15121 Clifden Dr
- 51601 Brighton Ct
- 51581 Brighton Ct
- 51560 Brighton Ct
- 15131 Clifden Dr
- 15115 Tramore Ct
- 15065 Tramore Ct
- 15100 Longford Dr
- 15089 Tramore Ct
- 51555 Brighton Ct
- 14840 Cranford Ct
