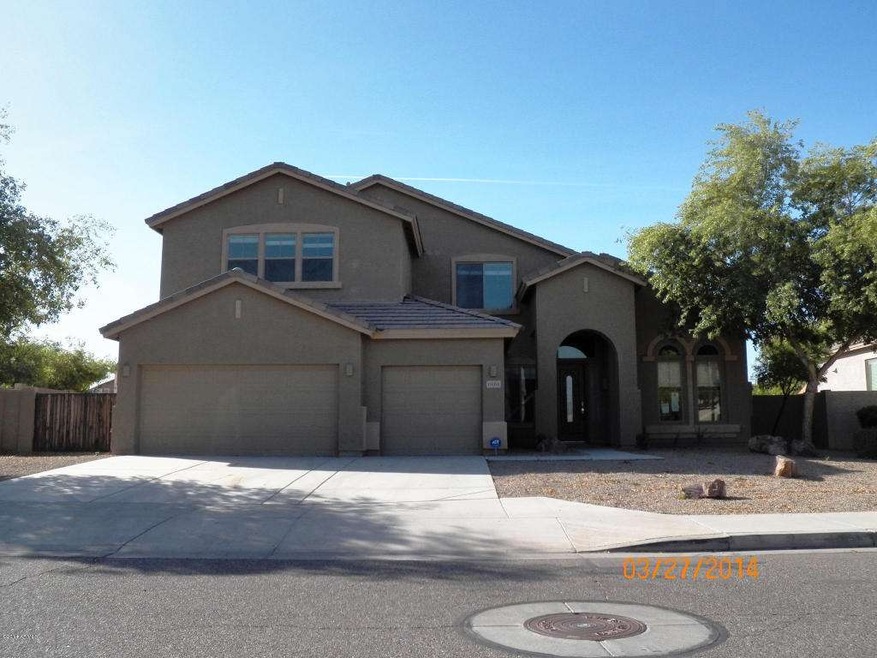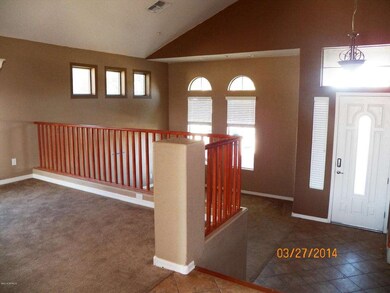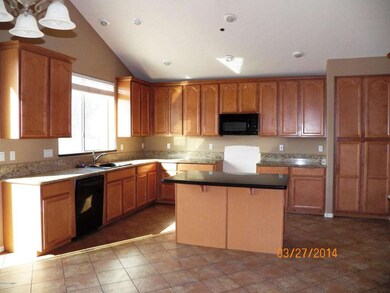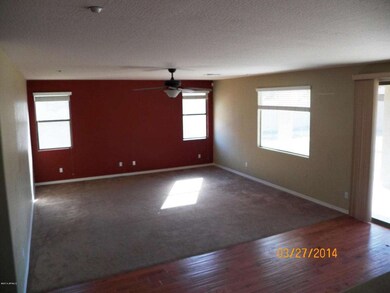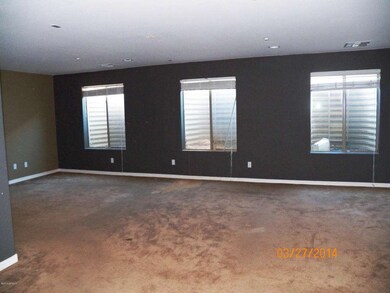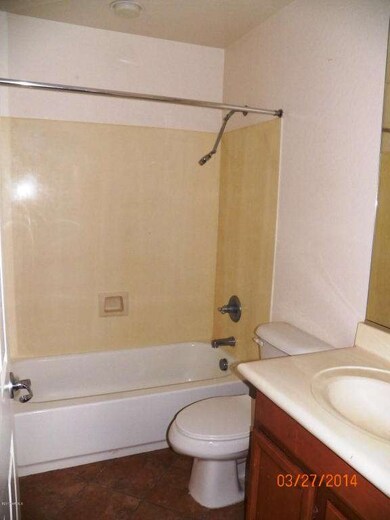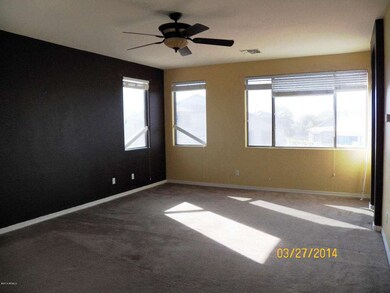
15051 W Edgemont Ave Goodyear, AZ 85395
Palm Valley NeighborhoodEstimated Value: $592,000 - $704,000
Highlights
- RV Gated
- Vaulted Ceiling
- Covered patio or porch
- Palm Valley Elementary School Rated A-
- Granite Countertops
- Balcony
About This Home
As of August 2014Beautiful 5 Bedroom, 4 bathroom, basement home inside Paseo Rio. Vaulted ceilings. Enter through the formal living room and step up to the formal dining area. The kitchen is open and features upgraded cabinets, granite counter tops and kitchen island and eat-in kitchen. The kitchen overlooks the large family rooms and right off the kitchen is a deck that overlooks the backyard. Perfect for those Sunday morning brunches. The basement is complete with a private bathroom can be used for entertaining (movie room, pool room or even a private gym). The master bedroom has separate tub and shower. RV gate. The backyard is waiting for you to design the backyard of your dreams. This beautiful home can be yours today.
Last Agent to Sell the Property
Entera Realty LLC License #BR511695000 Listed on: 07/01/2014
Home Details
Home Type
- Single Family
Est. Annual Taxes
- $2,120
Year Built
- Built in 2005
Lot Details
- 0.28 Acre Lot
- Desert faces the front of the property
- Wood Fence
- Block Wall Fence
HOA Fees
- $44 Monthly HOA Fees
Parking
- 2 Open Parking Spaces
- 3 Car Garage
- RV Gated
Home Design
- Wood Frame Construction
- Tile Roof
- Stucco
Interior Spaces
- 3,844 Sq Ft Home
- 2-Story Property
- Vaulted Ceiling
- Double Pane Windows
- Finished Basement
- Basement Fills Entire Space Under The House
- Fire Sprinkler System
Kitchen
- Eat-In Kitchen
- Built-In Microwave
- Kitchen Island
- Granite Countertops
Bedrooms and Bathrooms
- 5 Bedrooms
- 4 Bathrooms
- Bathtub With Separate Shower Stall
Outdoor Features
- Balcony
- Covered patio or porch
Schools
- Western Sky Middle School
- Millennium High School
Utilities
- Refrigerated Cooling System
- Heating Available
Listing and Financial Details
- Tax Lot 223
- Assessor Parcel Number 508-14-231
Community Details
Overview
- Association fees include ground maintenance
- Paseo Rio HOA, Phone Number (602) 957-9191
- Built by Tousa Homes
- Goodyear Planned Regional Center Subdivision
Recreation
- Community Playground
- Bike Trail
Ownership History
Purchase Details
Home Financials for this Owner
Home Financials are based on the most recent Mortgage that was taken out on this home.Purchase Details
Purchase Details
Home Financials for this Owner
Home Financials are based on the most recent Mortgage that was taken out on this home.Purchase Details
Similar Homes in the area
Home Values in the Area
Average Home Value in this Area
Purchase History
| Date | Buyer | Sale Price | Title Company |
|---|---|---|---|
| Rodriguez Karla | $277,000 | Premium Title Agency Inc | |
| U S Bank National Association | $606,193 | None Available | |
| Wheelington Ii Spencer | $530,757 | Universal Land Title Agency | |
| Tousa Homes Inc | $1,118,002 | -- |
Mortgage History
| Date | Status | Borrower | Loan Amount |
|---|---|---|---|
| Open | Rodriguez Karla | $292,800 | |
| Closed | Rodriguez Karla | $50,000 | |
| Closed | Rodriguez Ernesto | $268,000 | |
| Closed | Rodriguez Ernesto | $273,719 | |
| Closed | Rodriguez Karla | $271,982 | |
| Previous Owner | Wheelington Ii Spencer | $462,000 |
Property History
| Date | Event | Price | Change | Sq Ft Price |
|---|---|---|---|---|
| 08/29/2014 08/29/14 | Sold | $274,000 | -5.5% | $71 / Sq Ft |
| 07/06/2014 07/06/14 | Pending | -- | -- | -- |
| 07/01/2014 07/01/14 | For Sale | $289,900 | -- | $75 / Sq Ft |
Tax History Compared to Growth
Tax History
| Year | Tax Paid | Tax Assessment Tax Assessment Total Assessment is a certain percentage of the fair market value that is determined by local assessors to be the total taxable value of land and additions on the property. | Land | Improvement |
|---|---|---|---|---|
| 2025 | $3,579 | $33,779 | -- | -- |
| 2024 | $3,734 | $32,171 | -- | -- |
| 2023 | $3,734 | $48,310 | $9,660 | $38,650 |
| 2022 | $3,559 | $34,560 | $6,910 | $27,650 |
| 2021 | $3,808 | $33,860 | $6,770 | $27,090 |
| 2020 | $3,686 | $31,470 | $6,290 | $25,180 |
| 2019 | $3,503 | $30,870 | $6,170 | $24,700 |
| 2018 | $3,455 | $31,080 | $6,210 | $24,870 |
| 2017 | $3,279 | $28,820 | $5,760 | $23,060 |
| 2016 | $2,876 | $27,400 | $5,480 | $21,920 |
| 2015 | $2,790 | $25,600 | $5,120 | $20,480 |
Agents Affiliated with this Home
-
Olivia Pineda

Seller's Agent in 2014
Olivia Pineda
Entera Realty LLC
(623) 640-5476
5 Total Sales
-
Ernesto Rodriguez

Buyer's Agent in 2014
Ernesto Rodriguez
West USA Realty
(602) 430-4592
47 Total Sales
Map
Source: Arizona Regional Multiple Listing Service (ARMLS)
MLS Number: 5140844
APN: 508-14-231
- 15033 W Windsor Ave
- 15051 W Windsor Ave
- 2550 N 149th Ave
- 2491 N 149th Ln
- 15232 W Edgemont Ave
- 14881 W Ashland Ave
- 14866 W Windsor Ave
- 2850 N 152nd Ln
- 14823 W Windsor Ave
- 2856 N 152nd Ln
- 2539 N 148th Dr
- 2926 N 149th Dr
- 14848 W Edgemont Ave
- 14870 W Encanto Blvd Unit 1061
- 14870 W Encanto Blvd Unit 1106
- 14870 W Encanto Blvd Unit 2123
- 14870 W Encanto Blvd Unit 2138
- 14870 W Encanto Blvd Unit 2024
- 14870 W Encanto Blvd Unit 2084
- 14878 W Verde Ln
- 15051 W Edgemont Ave
- 15063 W Edgemont Ave
- 15039 W Edgemont Ave
- 15040 W Windsor Ave
- 15075 W Edgemont Ave
- 15034 W Windsor Ave
- 15066 W Roanoke Ave
- 15050 W Roanoke Ave
- 2752 N 150th Ln
- 2753 N 150th Ln
- 15074 W Roanoke Ave
- 15083 W Edgemont Ave
- 15027 W Edgemont Ave
- 15026 W Windsor Ave
- 2770 N 150th Ln
- 15031 W Windsor Ave
- 15082 W Roanoke Ave
- 2771 N 150th Ln
- 15015 W Edgemont Ave
- 2778 N 150th Ln
