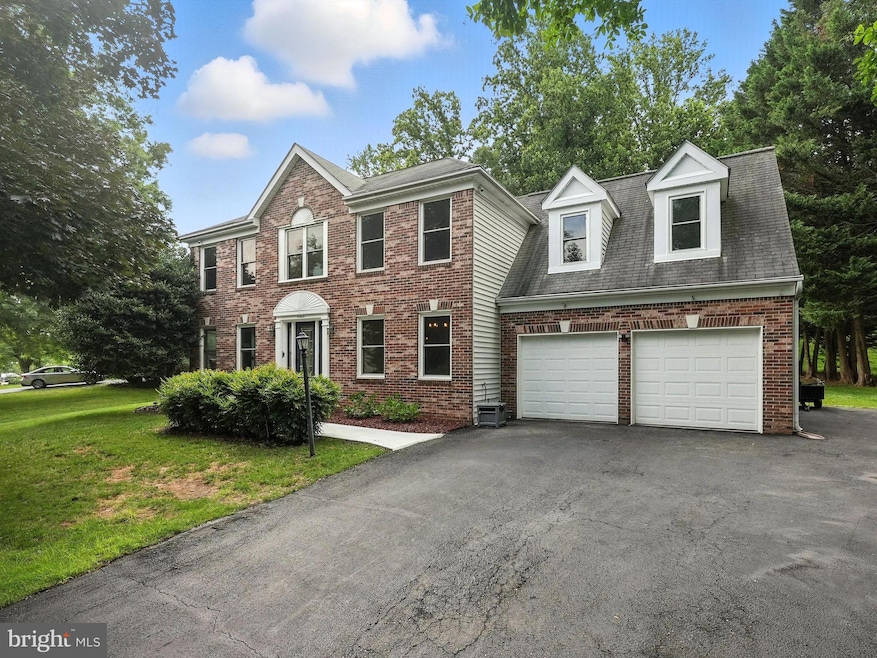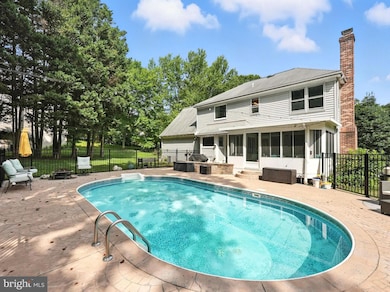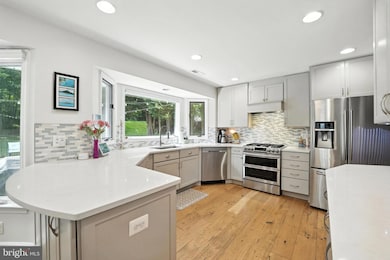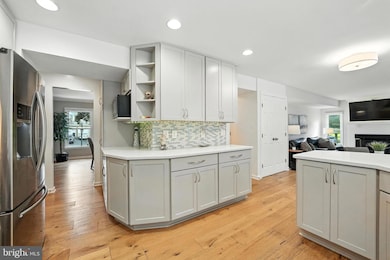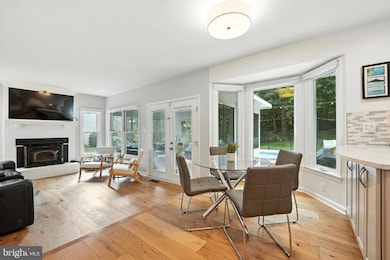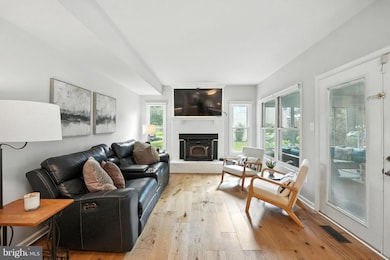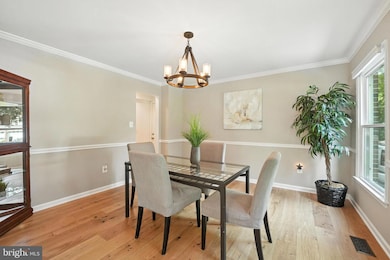
15055 Greenmount Dr Woodbridge, VA 22193
Darbydale NeighborhoodEstimated payment $4,517/month
Highlights
- Popular Property
- Heated In Ground Pool
- Wood Flooring
- Alexander Henderson Elementary School Rated A-
- Colonial Architecture
- 1 Fireplace
About This Home
OPEN HOUSE: 7/17 6pm-8pm, 7/19 11am-1pm, 7/20 12pm-2pm
Summertime never looked so good! This 4-bedroom, 3.5-bath home with over 3,400 square feet of finished living space offers the perfect vacation-at-home lifestyle with a stunning HEATED pool as its crown jewel. Set on a spacious almost half-acre lot, the backyard is an entertainer’s dream, complete with a sunroom overlooking the pool- ideal for morning coffee, summer parties, or evening relaxation.
Inside, you’ll find a fully renovated gourmet kitchen, featuring stainless steel appliances, custom cabinetry, and quartz countertops...perfect for cooking, gathering, and creating memories. Wide plank English oak hardwood floors span the entire main level, while the updated bathrooms add a touch of luxury throughout. The primary suite offers a peaceful escape with a large bonus room that can serve as a private escape, home office, or fitness area. Whether you're swimming, sunbathing, or simply enjoying the view, this home delivers resort-style living without ever leaving your driveway. Come home to comfort, elegance, and everyday relaxation. Check out the video tours.
Features and Updates: NO HOA, New HVAC (2023), Kitchen Renovation (2019), Newer Appliances (2019), Most Windows Replaced (2018), Tankless Water Heater, Wide Plank Wood Floors (2019), Fresh Paint (2025), CAT-B ethernet wired, Updated bathrooms (2019)
Open House Schedule
-
Thursday, July 17, 20256:00 to 8:00 pm7/17/2025 6:00:00 PM +00:007/17/2025 8:00:00 PM +00:00Stop by to see what you could be enjoying after a long day at work!Add to Calendar
-
Saturday, July 19, 202511:00 am to 1:00 pm7/19/2025 11:00:00 AM +00:007/19/2025 1:00:00 PM +00:00Stop by and enjoy a poolside view of this lovely home!Add to Calendar
Home Details
Home Type
- Single Family
Est. Annual Taxes
- $6,160
Year Built
- Built in 1989
Lot Details
- 0.46 Acre Lot
- Property is zoned R2
Parking
- 2 Car Direct Access Garage
- Front Facing Garage
- Garage Door Opener
Home Design
- Colonial Architecture
- Slab Foundation
- Brick Front
Interior Spaces
- Property has 3 Levels
- Recessed Lighting
- 1 Fireplace
- Family Room
- Living Room
- Dining Room
- Den
- Game Room
- Hobby Room
- Sun or Florida Room
- Utility Room
- Wood Flooring
- Finished Basement
Kitchen
- Eat-In Kitchen
- Butlers Pantry
- Stove
- Microwave
- Dishwasher
- Stainless Steel Appliances
- Upgraded Countertops
- Disposal
Bedrooms and Bathrooms
- 4 Bedrooms
- En-Suite Primary Bedroom
- Walk-In Closet
Laundry
- Laundry Room
- Dryer
- Washer
Pool
- Heated In Ground Pool
Utilities
- Forced Air Heating and Cooling System
- Natural Gas Water Heater
Community Details
- No Home Owners Association
- Neabsco Hills Subdivision
Listing and Financial Details
- Coming Soon on 7/17/25
- Tax Lot 54
- Assessor Parcel Number 8191-54-8218
Map
Home Values in the Area
Average Home Value in this Area
Tax History
| Year | Tax Paid | Tax Assessment Tax Assessment Total Assessment is a certain percentage of the fair market value that is determined by local assessors to be the total taxable value of land and additions on the property. | Land | Improvement |
|---|---|---|---|---|
| 2024 | $6,039 | $607,200 | $214,400 | $392,800 |
| 2023 | $6,167 | $592,700 | $208,200 | $384,500 |
| 2022 | $6,392 | $566,900 | $198,200 | $368,700 |
| 2021 | $5,980 | $490,200 | $170,900 | $319,300 |
| 2020 | $6,981 | $450,400 | $156,800 | $293,600 |
| 2019 | $6,725 | $433,900 | $150,900 | $283,000 |
| 2018 | $4,968 | $411,400 | $143,600 | $267,800 |
| 2017 | $4,958 | $401,800 | $139,300 | $262,500 |
| 2016 | $4,978 | $407,400 | $140,800 | $266,600 |
| 2015 | $4,737 | $421,500 | $145,100 | $276,400 |
| 2014 | $4,737 | $379,000 | $129,500 | $249,500 |
Purchase History
| Date | Type | Sale Price | Title Company |
|---|---|---|---|
| Bargain Sale Deed | $427,900 | Stewart Title Guaranty Co |
Mortgage History
| Date | Status | Loan Amount | Loan Type |
|---|---|---|---|
| Open | $340,000 | New Conventional | |
| Closed | $25,000 | Stand Alone Second | |
| Closed | $375,900 | New Conventional | |
| Previous Owner | $208,000 | New Conventional | |
| Previous Owner | $166,000 | New Conventional |
Similar Homes in Woodbridge, VA
Source: Bright MLS
MLS Number: VAPW2099182
APN: 8191-54-8218
- 15038 Greenmount Dr
- 15032 Greenmount Dr
- 14804 Empire St
- 15090 Jonah Cove Place
- 14814 Emberdale Dr
- 14849 Ensor Ct
- 4365 George Frye Cir
- 14623 Endsley Turn
- 4308 Walsh Way
- 15220 Cardinal Dr
- 14451 Whisperwood Ct
- 14748 Endsley Turn
- 14894 Cordell Ave
- 15062 Ardmore Loop
- 14799 Darbydale Ave
- 14807 Dillon Ave
- 14603 Earlham Ct
- 14495 Whisperwood Ct
- 15346 Bevanwood Dr
- 14853 Cloverdale Rd
- 4326 Eileen Ct
- 4306 Eileen Ct
- 4389 Ensbrook Ln
- 4413 Ensbrook Ln
- 14667 Endsley Turn
- 14632 Earlham Ct
- 4226 Embassy Dr
- 4521 Edinburg Dr
- 4526 Canary Ct
- 15264 Mimosa Trail
- 14807 Statler Dr
- 14321 Wrangler Ln
- 14397 Westminister Ln
- 4722 Dane Ridge Cir
- 3484 Beale Ct
- 4850 Woodie Ct
- 14745 Barksdale St
- 14734 Barksdale St
- 3493 Forestdale Ave
- 15017 Oak Crest Ct
