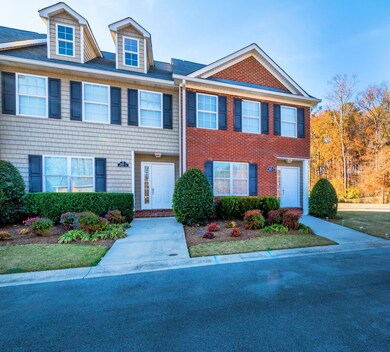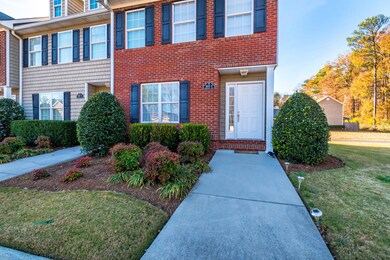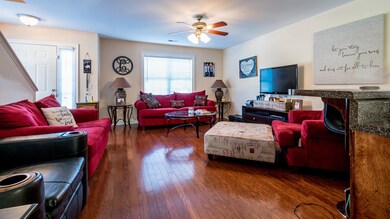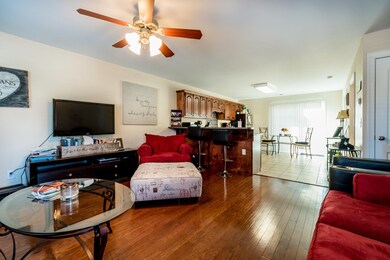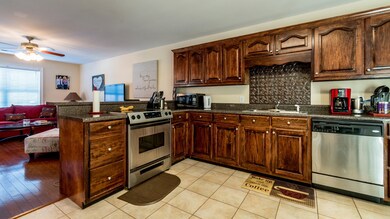15056 Bentgrass Ln Unit 6 Ba0f7971-5f81-461f-a591-736e9a1143c1, GA 30721
Highlights
- Open Floorplan
- Wood Flooring
- Walk-In Closet
- Deck
- High Ceiling
- Patio
About This Home
As of February 2018If you desire maintenance free living, this 2 bedroom, 2.5 bath condo is for you and is move in ready! This is located in the desirable gated Hammond Creek community with community pool, dog park and green space. Step inside to beautiful hardwood floors, neutral paint and a great open floor plan. The living room is spacious and is open to the kitchen which is perfect for family living and entertaining. The kitchen features stainless appliances, plenty of cabinet and counter space and dining area. There is a half bath and laundry area that rounds out the main level. Step upstairs to the master bedroom with master bath and walk-in closet. There is a additional bedroom and full bath on this level. You can grill out and relax in the patio area. This home has been well maintained and is ready for new owners, make your appointment for your private showing today.
Property Details
Home Type
- Multi-Family
Est. Annual Taxes
- $2,036
Year Built
- Built in 2005
Lot Details
- 4,356 Sq Ft Lot
- Level Lot
HOA Fees
- $150 Monthly HOA Fees
Home Design
- Property Attached
- Brick Exterior Construction
Interior Spaces
- 1,308 Sq Ft Home
- Property has 2 Levels
- Open Floorplan
- High Ceiling
- Ceiling Fan
- ENERGY STAR Qualified Windows
- Dishwasher
- Washer and Gas Dryer Hookup
Flooring
- Wood
- Carpet
- Tile
Bedrooms and Bathrooms
- 2 Bedrooms
- Walk-In Closet
Outdoor Features
- Deck
- Patio
Schools
- Park Creek Elementary School
- Dalton Middle School
- Dalton High School
Utilities
- Central Heating and Cooling System
Community Details
- Hammond Creek Subdivision
Listing and Financial Details
- Assessor Parcel Number 1214102030
Home Values in the Area
Average Home Value in this Area
Property History
| Date | Event | Price | List to Sale | Price per Sq Ft |
|---|---|---|---|---|
| 02/27/2018 02/27/18 | Sold | $115,000 | -16.7% | $88 / Sq Ft |
| 01/26/2018 01/26/18 | Pending | -- | -- | -- |
| 11/28/2017 11/28/17 | For Sale | $138,000 | -- | $106 / Sq Ft |
Tax History Compared to Growth
Map
Source: Realtracs
MLS Number: 2329681
- 413 Gillum Dr
- 2100 Cleveland Hwy
- 0 Smith Industrial Blvd
- 1713 Brighton Way
- 1696 Red Oak Dr Unit 184
- 1696 Red Oak Dr
- 1696 Red Oak Dr Unit 181
- 1730 Brighton Way
- 1493 Hale Bowen Dr
- 1694 Red Oak Dr Unit 185
- 2117 Cleveland Hwy
- 1600 Puryear Dr NW
- 1699 Burnt Oak Dr
- 1699 Burnt Oak Dr Unit 195
- 2201 Cleveland Hwy
- 1702 Chestnut Oak Dr
- 1702 Chestnut Oak Dr Unit 83
- 1699 Pin Oak Dr Unit 133
- 1411 Classic Chase Dr
- 1709 Willow Oak Ln Unit 53
- 15056 Bentgrass Ln
- 1505 Bentgrass Ln Unit 6
- 1505 Bentgrass Ln Unit 5
- 1505 Bentgrass Ln Unit 4
- 1505 Bentgrass Ln Unit 3
- 1505 Bentgrass Ln Unit 2
- 1505 Bentgrass Ln Unit 1
- 1505 Bentgrass Ln
- 1502-1 Bentgrass Ln
- 1504-5 Bentgrass Ln
- 1504-6 Bentgrass Ln
- 1504-2 Bentgrass Ln
- 1504 Bentgrass Ln Unit 1
- 1504 Bentgrass Ln Unit 3
- 1504 Bentgrass Ln Unit 2
- 1504 Bentgrass Ln Unit 5
- 1504 Bentgrass Ln Unit 4
- 1504 Bentgrass Ln Unit 6
- 1504 Bentgrass Ln
- 1502 4 Bentgrass Ln Unit 4

