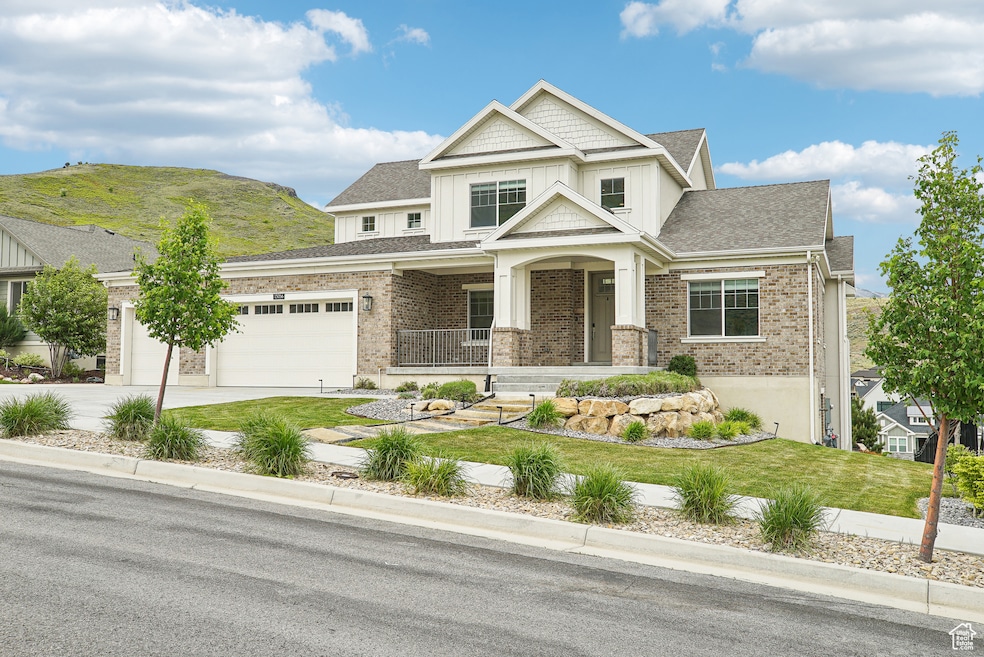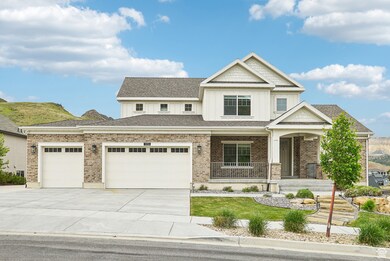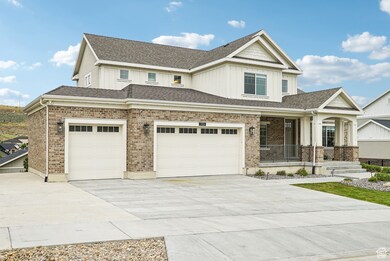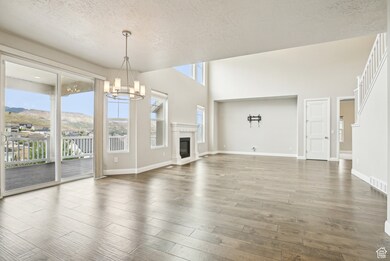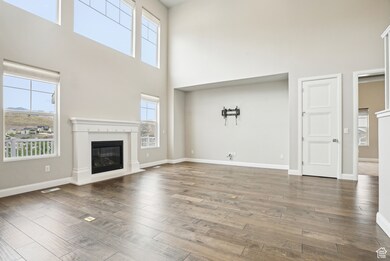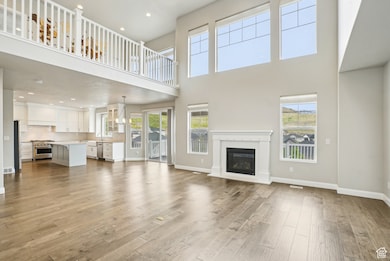
15056 S Sage Terrace Ln Unit 1014 Herriman, UT 84096
Estimated payment $6,081/month
Highlights
- Spa
- Pine Trees
- Clubhouse
- RV or Boat Parking
- Mountain View
- Vaulted Ceiling
About This Home
Square footage figures are provided as a courtesy estimate only and were obtained from Salt Lake County . Buyer is advised to obtain an independent measurement.
Last Listed By
Gale Padgett
Padgett Properties License #5486746 Listed on: 05/21/2025
Home Details
Home Type
- Single Family
Est. Annual Taxes
- $5,863
Year Built
- Built in 2019
Lot Details
- 0.3 Acre Lot
- Lot Dimensions are 90.1x143.6x90.1
- Landscaped
- Terraced Lot
- Sprinkler System
- Pine Trees
- Property is zoned Single-Family
HOA Fees
- $62 Monthly HOA Fees
Parking
- 3 Car Attached Garage
- 7 Open Parking Spaces
- RV or Boat Parking
Property Views
- Mountain
- Valley
Home Design
- Brick Exterior Construction
- Pitched Roof
- Asphalt
- Stucco
Interior Spaces
- 4,387 Sq Ft Home
- 3-Story Property
- Vaulted Ceiling
- Ceiling Fan
- Self Contained Fireplace Unit Or Insert
- Gas Log Fireplace
- Double Pane Windows
- Shades
- Sliding Doors
- Entrance Foyer
- Smart Doorbell
- Great Room
- Den
- Attic Fan
- Gas Dryer Hookup
Kitchen
- Built-In Double Oven
- Gas Oven
- Built-In Range
- Free-Standing Range
- Range Hood
- Microwave
- Disposal
Flooring
- Wood
- Carpet
- Tile
Bedrooms and Bathrooms
- 3 Bedrooms | 1 Primary Bedroom on Main
- Walk-In Closet
- Bathtub With Separate Shower Stall
Basement
- Walk-Out Basement
- Basement Fills Entire Space Under The House
- Exterior Basement Entry
- Natural lighting in basement
Home Security
- Video Cameras
- Smart Thermostat
- Fire and Smoke Detector
Outdoor Features
- Spa
- Covered patio or porch
- Storage Shed
- Outbuilding
Schools
- Butterfield Canyon Elementary School
Utilities
- Forced Air Heating and Cooling System
- Natural Gas Connected
Listing and Financial Details
- Home warranty included in the sale of the property
- Assessor Parcel Number 32-15-129-006
Community Details
Overview
- Acs Management Association, Phone Number (801) 641-1844
- Cove At Herriman Springs Phase 10 Subdivision
Amenities
- Clubhouse
Recreation
- Community Pool
Map
Home Values in the Area
Average Home Value in this Area
Tax History
| Year | Tax Paid | Tax Assessment Tax Assessment Total Assessment is a certain percentage of the fair market value that is determined by local assessors to be the total taxable value of land and additions on the property. | Land | Improvement |
|---|---|---|---|---|
| 2023 | $5,533 | $858,700 | $243,200 | $615,500 |
| 2022 | $5,719 | $885,000 | $238,400 | $646,600 |
| 2021 | $5,024 | $682,600 | $143,000 | $539,600 |
| 2020 | $2,801 | $358,700 | $126,400 | $232,300 |
| 2019 | $1,825 | $126,400 | $126,400 | $0 |
Property History
| Date | Event | Price | Change | Sq Ft Price |
|---|---|---|---|---|
| 05/27/2025 05/27/25 | Price Changed | $1,042,000 | -3.1% | $238 / Sq Ft |
| 05/21/2025 05/21/25 | For Sale | $1,075,000 | -- | $245 / Sq Ft |
Purchase History
| Date | Type | Sale Price | Title Company |
|---|---|---|---|
| Quit Claim Deed | -- | None Listed On Document | |
| Quit Claim Deed | -- | -- | |
| Special Warranty Deed | -- | Cottonwood Title |
Mortgage History
| Date | Status | Loan Amount | Loan Type |
|---|---|---|---|
| Previous Owner | $100,000 | Credit Line Revolving | |
| Previous Owner | $548,703 | New Conventional |
Similar Homes in the area
Source: UtahRealEstate.com
MLS Number: 2086558
APN: 32-15-129-006-0000
- 15118 S Spring Canyon Dr
- 15113 S Cedar Meadow Cir
- 14878 S New Maple Dr
- 6982 W Majestic View Ln
- 15059 S Rose Creek Ln
- 14661 S Rock Canyon Cir
- 14653 S Annika Run Dr Unit 17
- 15099 S 7420 W
- 14639 S Annika Run Dr Unit 16
- 6593 W Bonnie Jean Ln Unit 13
- 6579 W Bonnie Jean Ln Unit 12
- 14526 Long Ridge Dr
- 12743 S Glacier Trail Ln
- 12737 S Glacier Trail Ln
- 12669 S Glacier Trail Ln
- 12679 S Glacier Trail Ln
- 12731 S Glacier Trail Ln
- 12683 S Glacier Trail Ln
- 12663 S Glacier Trail Ln Unit 136
- 12657 S Glacier Trail Ln Unit 135
