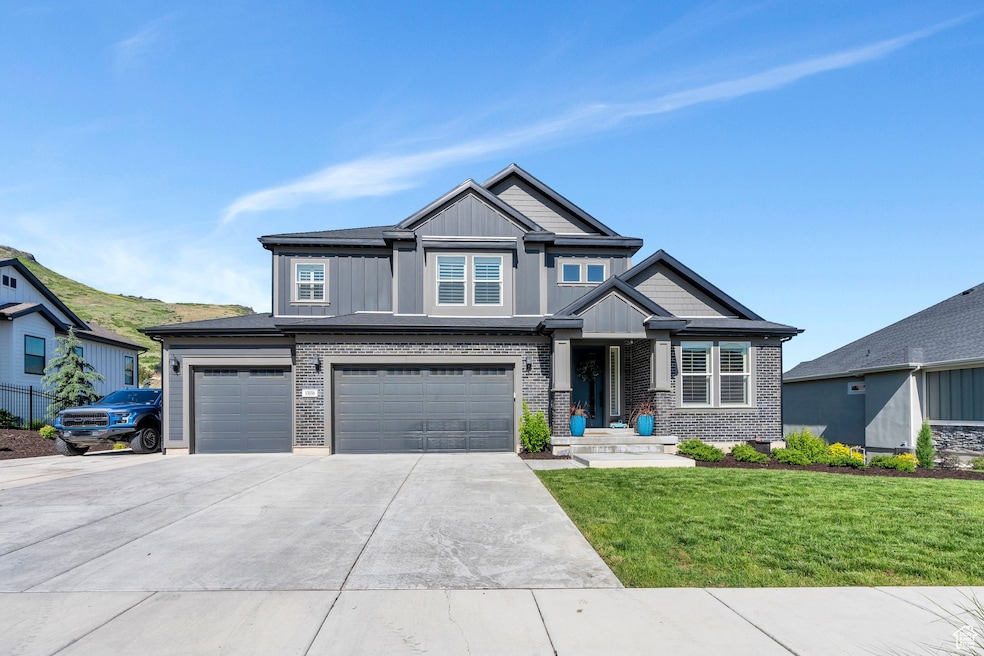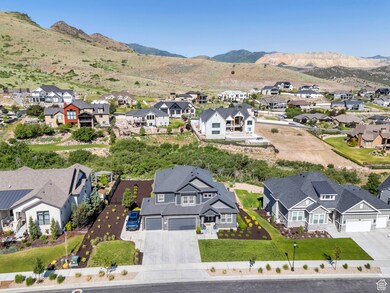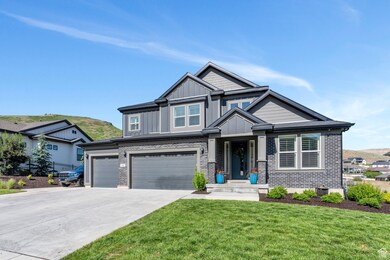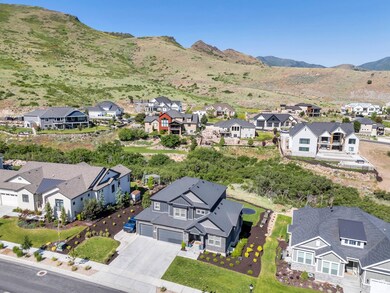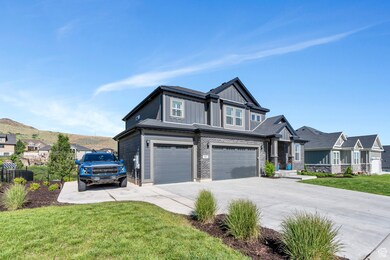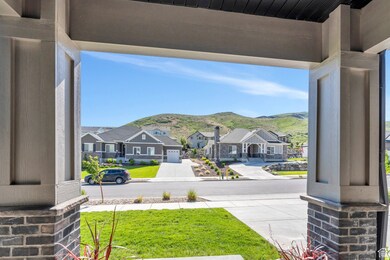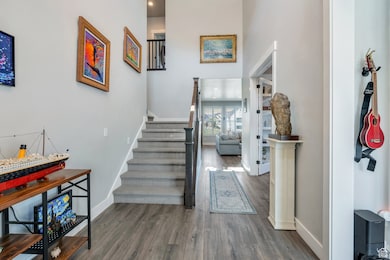
15058 S Spring Canyon Dr Herriman, UT 84096
Estimated payment $6,146/month
Highlights
- RV or Boat Parking
- Clubhouse
- Community Pool
- Mountain View
- Mountainous Lot
- Den
About This Home
Stunning home perfectly positioned in Herriman's highly sought-after Cove neighborhood. The gourmet kitchen boasts sleek quartz countertops, abundant cabinetry, dual ovens, a countertop gas stove, a spacious walk-in pantry, and a sizable island offering ample seating. The open-concept layout flows effortlessly into a bright living room highlighted by a warm, inviting fireplace. The primary suite boasts vaulted ceilings, a generously sized walk-in closet, and a luxurious ensuite bathroom complete with dual sinks, a soaking tub, and an elegant rainfall shower. The upper level also includes an additional living area featuring stylish built-in shelving. The fully finished walkout basement is bathed in natural light, equipped with a generous living area, kitchenette, and a separate entrance, ideal for guests or multi-generational living. Step outside into the expansive backyard featuring a covered patio and elevated deck with spectacular views, creating the ultimate setting for entertaining or relaxation. Don't miss your chance to experience this exceptional home firsthand! Measurements provided as a courtesy only, buyer to verify all info.
Home Details
Home Type
- Single Family
Est. Annual Taxes
- $6,544
Year Built
- Built in 2020
Lot Details
- 0.42 Acre Lot
- Partially Fenced Property
- Landscaped
- Sloped Lot
- Sprinkler System
- Mountainous Lot
- Property is zoned Single-Family, 1144
HOA Fees
- $62 Monthly HOA Fees
Parking
- 3 Car Garage
- 6 Open Parking Spaces
- RV or Boat Parking
Property Views
- Mountain
- Valley
Home Design
- Brick Exterior Construction
- Stucco
Interior Spaces
- 4,212 Sq Ft Home
- 3-Story Property
- Wet Bar
- Ceiling Fan
- Gas Log Fireplace
- Plantation Shutters
- Blinds
- Sliding Doors
- Den
- Electric Dryer Hookup
Kitchen
- <<doubleOvenToken>>
- <<builtInRangeToken>>
- <<cooktopDownDraftToken>>
- <<microwave>>
- Disposal
Flooring
- Carpet
- Tile
Bedrooms and Bathrooms
- 6 Bedrooms | 1 Main Level Bedroom
- Walk-In Closet
- Bathtub With Separate Shower Stall
Basement
- Walk-Out Basement
- Basement Fills Entire Space Under The House
- Exterior Basement Entry
- Natural lighting in basement
Home Security
- Video Cameras
- Smart Thermostat
Outdoor Features
- Balcony
- Covered patio or porch
- Storage Shed
- Play Equipment
Schools
- Butterfield Canyon Elementary School
Utilities
- Central Heating and Cooling System
- Natural Gas Connected
Listing and Financial Details
- Exclusions: Dryer, Fireplace Equipment, Freezer, Gas Grill/BBQ, Refrigerator, Washer
- Assessor Parcel Number 32-15-128-008
Community Details
Overview
- Advanced Community Serv Association, Phone Number (801) 641-1844
- Cove At Herriman Springs Phase 10 Subdivision
Amenities
- Clubhouse
Recreation
- Community Pool
- Hiking Trails
- Bike Trail
Map
Home Values in the Area
Average Home Value in this Area
Tax History
| Year | Tax Paid | Tax Assessment Tax Assessment Total Assessment is a certain percentage of the fair market value that is determined by local assessors to be the total taxable value of land and additions on the property. | Land | Improvement |
|---|---|---|---|---|
| 2023 | $6,543 | $962,700 | $283,400 | $679,300 |
| 2022 | $6,415 | $992,700 | $277,800 | $714,900 |
| 2021 | $3,425 | $465,300 | $166,700 | $298,600 |
| 2020 | $2,090 | $147,200 | $147,200 | $0 |
| 2019 | $2,126 | $147,200 | $147,200 | $0 |
Property History
| Date | Event | Price | Change | Sq Ft Price |
|---|---|---|---|---|
| 06/21/2025 06/21/25 | Pending | -- | -- | -- |
| 06/05/2025 06/05/25 | For Sale | $999,999 | -- | $237 / Sq Ft |
Purchase History
| Date | Type | Sale Price | Title Company |
|---|---|---|---|
| Special Warranty Deed | -- | Cottonwood Title | |
| Special Warranty Deed | -- | Cottonwood Title | |
| Special Warranty Deed | -- | Cottonwood Title |
Mortgage History
| Date | Status | Loan Amount | Loan Type |
|---|---|---|---|
| Open | $100,000 | Credit Line Revolving | |
| Open | $597,655 | New Conventional | |
| Closed | $597,655 | New Conventional |
Similar Homes in the area
Source: UtahRealEstate.com
MLS Number: 2089892
APN: 32-15-128-008-0000
- 15118 S Spring Canyon Dr
- 15113 S Cedar Meadow Cir
- 6809 W Vista Springs Dr
- 6872 W Buck Ridge Dr
- 6982 W Majestic View Ln
- 15059 S Rose Creek Ln
- 14661 S Rock Canyon Cir
- 15099 S 7420 W
- 6923 W Long Ridge Dr
- 14653 S Annika Run Dr Unit 17
- 14639 S Annika Run Dr Unit 16
- 14627 S Annika Run Dr
- 14526 Long Ridge Dr
- 6593 W Bonnie Jean Ln Unit 13
- 6579 W Bonnie Jean Ln Unit 12
- 14424 S Valle Vista Dr
- 16217 S Step Mountain Cir
- 16073 S Step Mountain Cir
- 15947 S Step Mountain Cir
- 15901 S Step Mountain Cir
