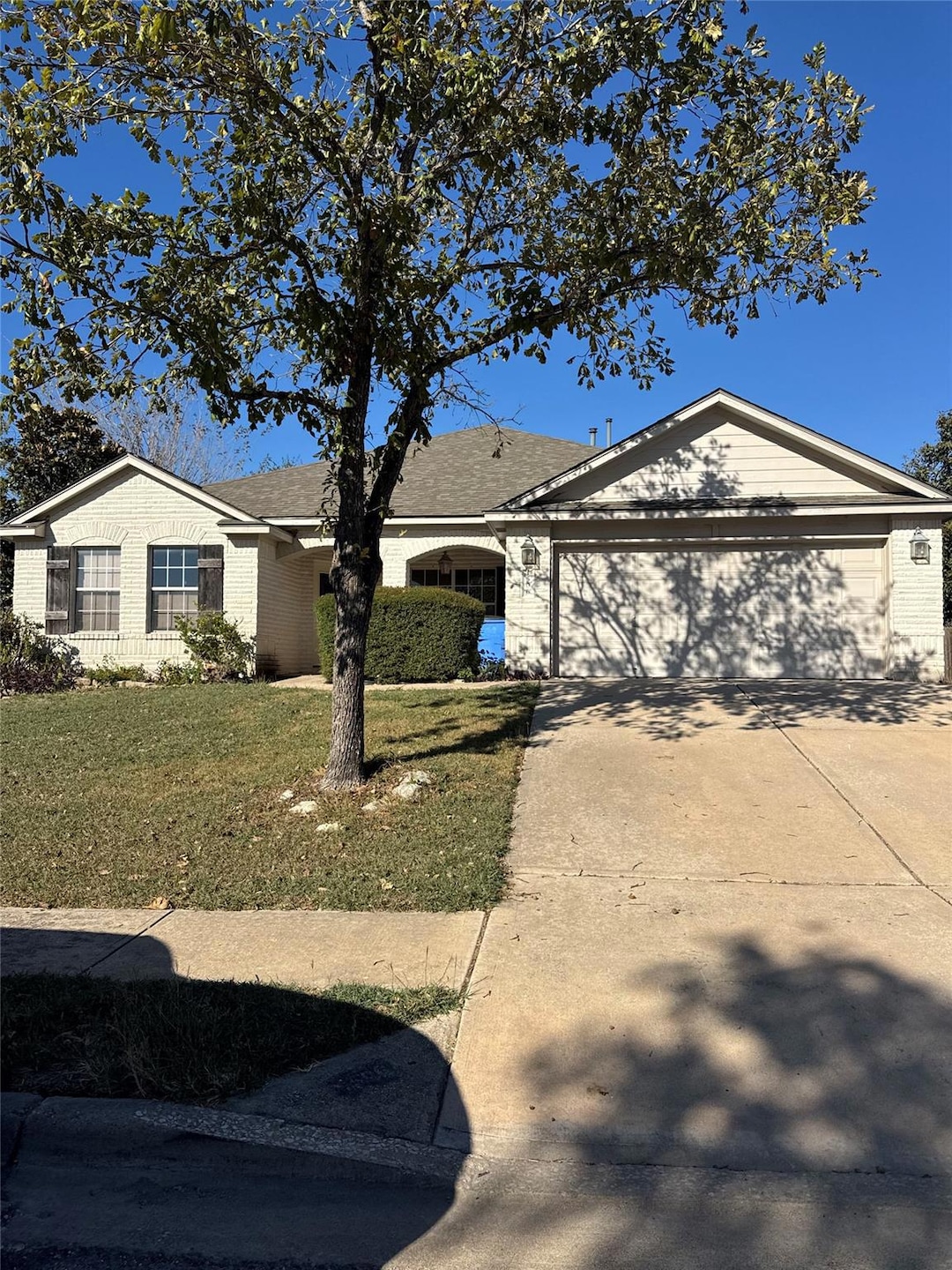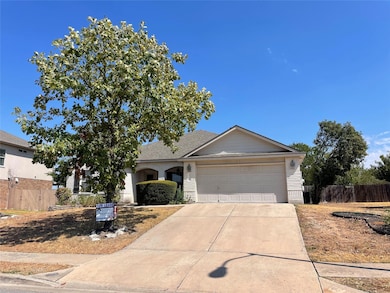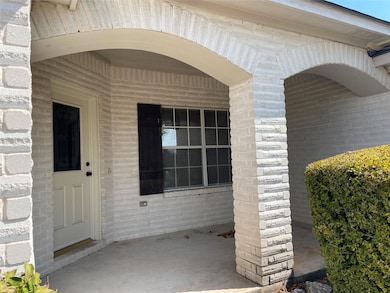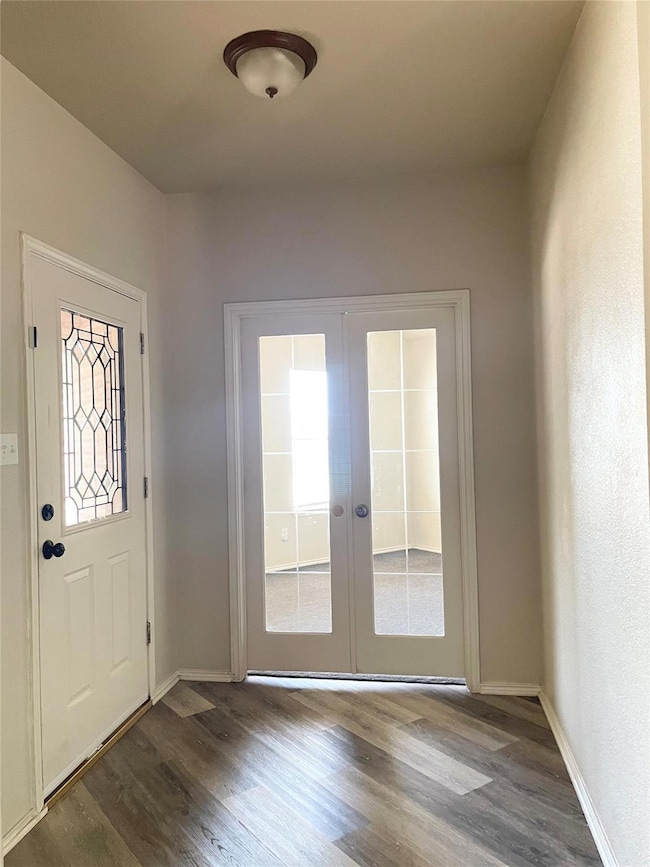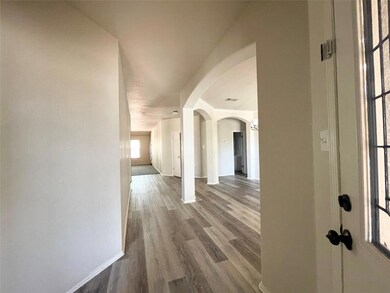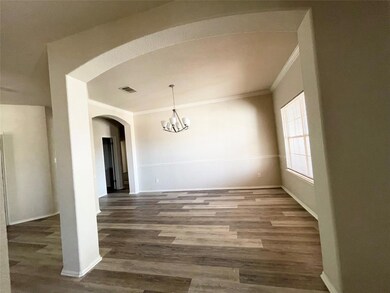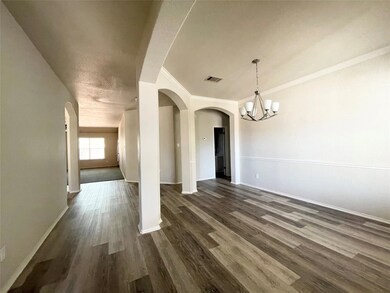1506 Amarylis Dr Pflugerville, TX 78660
Central District Neighborhood
3
Beds
2
Baths
2,209
Sq Ft
10,062
Sq Ft Lot
Highlights
- Clubhouse
- Wooded Lot
- Community Pool
- Pflugerville High School Rated A-
- Private Yard
- Covered Patio or Porch
About This Home
Adorable single story house with big backyard, cover patio, 3 bedrooms, 1 office, 2 baths, and 2 garages. Great location: closed to shopping centers, restaurants, and major freeways. Refrigerator is available for tenant to use.
Listing Agent
2020 Realty LLC Brokerage Phone: (512) 300-8611 License #0677382 Listed on: 11/11/2025
Home Details
Home Type
- Single Family
Est. Annual Taxes
- $8,497
Year Built
- Built in 2001
Lot Details
- 10,062 Sq Ft Lot
- Southwest Facing Home
- Wood Fence
- Interior Lot
- Level Lot
- Wooded Lot
- Few Trees
- Private Yard
Parking
- 2 Car Attached Garage
Home Design
- Brick Exterior Construction
- Slab Foundation
- Frame Construction
- Composition Roof
- Masonry Siding
- Vinyl Siding
Interior Spaces
- 2,209 Sq Ft Home
- 1-Story Property
- Window Treatments
- Great Room with Fireplace
Kitchen
- Oven
- Gas Range
- Free-Standing Range
- Microwave
- Dishwasher
- Disposal
Flooring
- Carpet
- Tile
- Vinyl
Bedrooms and Bathrooms
- 3 Main Level Bedrooms
- 2 Full Bathrooms
Home Security
- Security System Leased
- Fire and Smoke Detector
Outdoor Features
- Covered Patio or Porch
Schools
- Brookhollow Elementary School
- Park Crest Middle School
- Hendrickson High School
Utilities
- Central Heating and Cooling System
- Underground Utilities
- ENERGY STAR Qualified Water Heater
Listing and Financial Details
- Security Deposit $2,100
- Tenant pays for all utilities
- 12 Month Lease Term
- $40 Application Fee
- Assessor Parcel Number 02803807100000
- Tax Block I
Community Details
Overview
- Property has a Home Owners Association
- Heatherwilde Subdivision
Amenities
- Common Area
- Clubhouse
- Community Mailbox
Recreation
- Community Playground
- Community Pool
Pet Policy
- Pet Deposit $500
- Dogs and Cats Allowed
- Small pets allowed
Map
Source: Unlock MLS (Austin Board of REALTORS®)
MLS Number: 5930445
APN: 506956
Nearby Homes
- 1510 Amarylis Dr
- 1409 Emblem Dr
- 1506 Willow Bluff Dr
- 1507 Blue Willow Ct
- 1600 Purple Iris Cove
- 1236 Acanthus St
- 17500 Avena Valley Dr
- 17305 Dashwood Creek Dr
- 17406 Dashwood Creek Dr
- 505 Pearly Eye Dr
- 17405 Wiseman Dr
- 17404 Bay Skipper Dr
- 1202 Hughmont Dr
- 617 Katmai Cir
- 17811 Worley Dr
- 1211 Laurel Oak Trail
- 1203 Canyon Maple Rd
- 409 N Cascades Ave Unit 2
- 17904 Glacier Bay St
- 221 Yucca House Dr
- 1500 Gardena Canyon Dr
- 409 E Pflugerville Pkwy
- 116 Gates of the Arctic Ave
- 17611 Wiseman Dr
- 17301 Dashwood Creek Dr
- 17418 Dashwood Creek Dr
- 17125 Dashwood Creek Dr
- 17302 Dashwood Creek Dr
- 17102 Carmel Cricket Dr Unit D
- 601 Fiery Skipper Dr Unit B
- 617 Katmai Cir
- 17921 Kenai Fjords Dr Unit 2
- 508 N Cascades Ave Unit 1
- 1010 Laurelleaf Dr
- 1200 Warm Springs Dr
- 833 Picadilly Dr
- 18001 Worley Dr
- 18017 Dansworth Dr
- 317 Lava Bed Dr
- 1106 Warm Springs Dr
