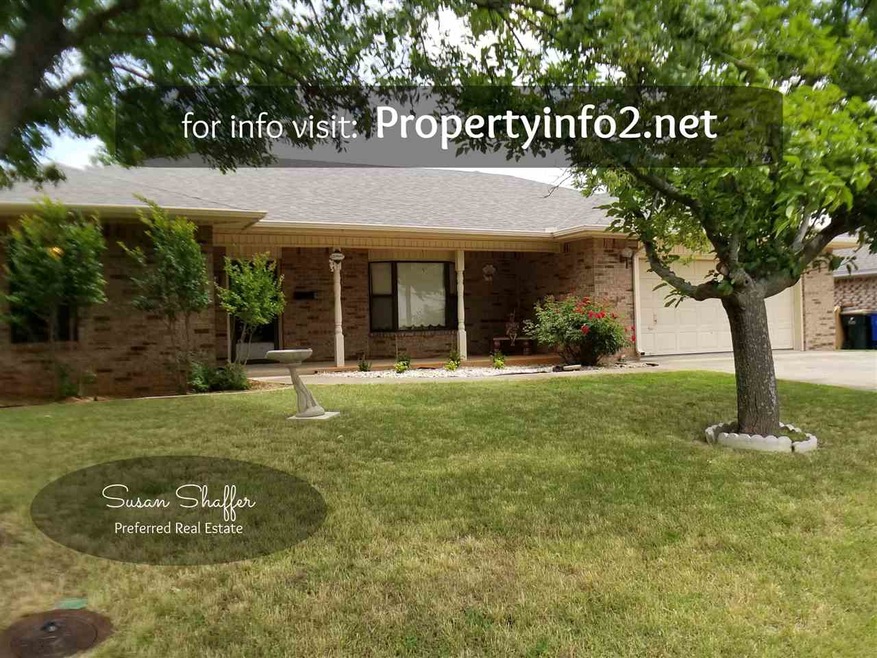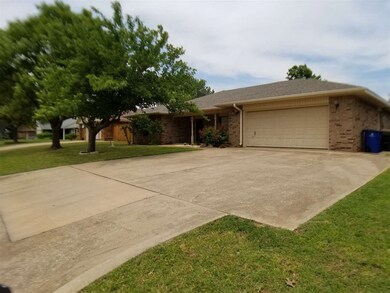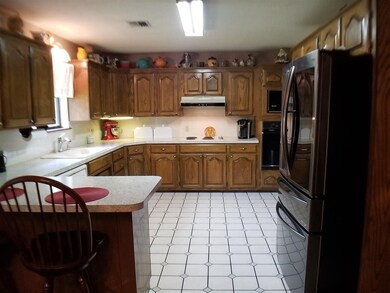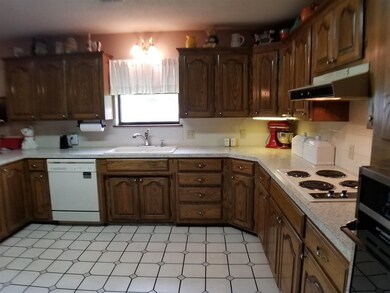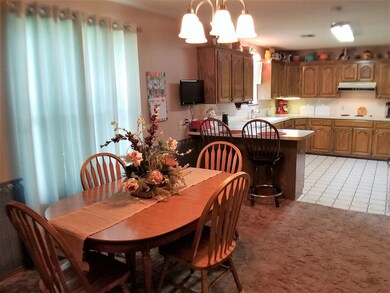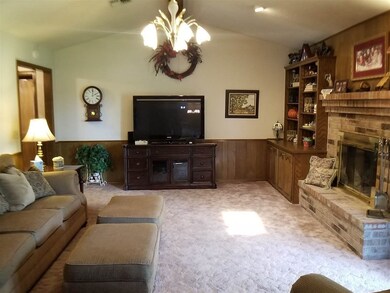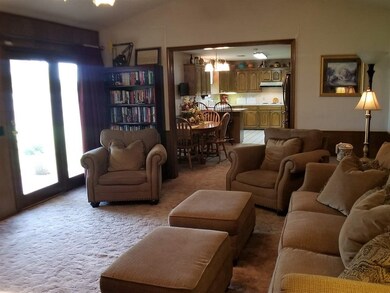
1506 Archway St Duncan, OK 73533
3
Beds
2
Baths
1,914
Sq Ft
10,411
Sq Ft Lot
About This Home
As of August 2019This home is located at 1506 Archway St, Duncan, OK 73533 and is currently priced at $113,000, approximately $59 per square foot. This property was built in 1987. 1506 Archway St is a home located in Stephens County with nearby schools including Horace Mann Elementary School, Duncan Middle School, and Duncan High School.
Ownership History
Date
Name
Owned For
Owner Type
Purchase Details
Listed on
Jun 14, 2019
Closed on
Aug 16, 2019
Sold by
Dodson Inez
Bought by
Meadows Heather
Buyer's Agent
Bryan Fisher
REMAX OF DUNCAN
List Price
$119,000
Sold Price
$113,000
Premium/Discount to List
-$6,000
-5.04%
Total Days on Market
14
Current Estimated Value
Home Financials for this Owner
Home Financials are based on the most recent Mortgage that was taken out on this home.
Estimated Appreciation
$71,524
Avg. Annual Appreciation
8.92%
Original Mortgage
$59,000
Interest Rate
3.7%
Mortgage Type
New Conventional
Purchase Details
Listed on
Oct 23, 2017
Closed on
Jan 10, 2018
Sold by
Smart G L
Bought by
Dodson Inez
Buyer's Agent
SHAFFER TEAM
PREFERRED REAL ESTATE
List Price
$114,900
Sold Price
$108,800
Premium/Discount to List
-$6,100
-5.31%
Home Financials for this Owner
Home Financials are based on the most recent Mortgage that was taken out on this home.
Avg. Annual Appreciation
2.41%
Purchase Details
Closed on
Jun 26, 2013
Sold by
Smart G L
Bought by
Smart G L and G L Smart Revocable Living Trust
Purchase Details
Closed on
Jan 13, 2004
Sold by
Smart Smart G and Smart L
Map
Home Details
Home Type
Single Family
Est. Annual Taxes
$1,024
Year Built
1987
Lot Details
0
Listing Details
- OFFICELIST_ADDRESS: 1506 Archway
- Second Address Number: 1506
- Home Age: 31-50 Years
- OCCUPANCY: Owner
- Price per Sq Ft: 59.04
- Realtor Only: This home provides many nice features such as: large bedrooms, spacious kitchen with newer formica counter top, 3 car driveway, pleasant backyard, 2 HOUR notice to show.
- Selling Agent1: 278
- Selling Office1: 25
- OFFICELIST_STATE: OK
- Building Stories: Single Story
- Building Style: Traditional
- Sub Code: Williams West
- Special Features: None
- Property Sub Type: Detached
- Stories: 44
- Year Built: 1987
Interior Features
- Lower Floor 1 Half Bathrooms: 2
- Lower Floor 1 Bedrooms: 3
- Dining Room: Kitchen/Dine Combo
- Kitchen Equipment: Electric Oven/Range, Dishwasher, Garbage Disposal
- Fireplace: One Fireplace, Family Room
- Heating Cooling: Central Gas Heat, Central Electric Cool
- Guest House Area: 2
- Other Rooms: Formal Living Room, Family Room
- Estimated Sq Ft: 1801-2200
- Basement Type: Single House
Exterior Features
- Property Condition: Good Condition
- Exterior: Brick/Stone Veneer
- Water Extras: Covered Patio, Sprinkler System
- Lot: Sprinkler System, Some Fencing, Chain Link Fence
- Roof: Composition
Garage/Parking
- Garage Spaces: Attached Garage
- Number of Cars: 2
Utilities
- Water and Sewer: Public Sewer, Public Water
Fee Information
- Tax Class: RESIDENTIAL
Schools
- School District: Duncan
- Elementary School: Horace Mann
- Elementary School: Horace Mann
Lot Info
- Lot Size: Less than 1 Acre
Tax Info
- Tax Year: 2018
Create a Home Valuation Report for This Property
The Home Valuation Report is an in-depth analysis detailing your home's value as well as a comparison with similar homes in the area
Similar Homes in Duncan, OK
Home Values in the Area
Average Home Value in this Area
Purchase History
| Date | Type | Sale Price | Title Company |
|---|---|---|---|
| Warranty Deed | $113,000 | First American Title | |
| Deed | $109,000 | Stephens Co Abstract Co | |
| Interfamily Deed Transfer | -- | None Available | |
| Deed | -- | -- |
Source: Public Records
Mortgage History
| Date | Status | Loan Amount | Loan Type |
|---|---|---|---|
| Open | $77,900 | New Conventional | |
| Closed | $59,000 | New Conventional |
Source: Public Records
Property History
| Date | Event | Price | Change | Sq Ft Price |
|---|---|---|---|---|
| 08/15/2019 08/15/19 | Sold | $113,000 | -5.0% | $59 / Sq Ft |
| 06/28/2019 06/28/19 | Pending | -- | -- | -- |
| 06/14/2019 06/14/19 | For Sale | $119,000 | +9.4% | $62 / Sq Ft |
| 01/10/2018 01/10/18 | Sold | $108,800 | -5.3% | $57 / Sq Ft |
| 12/03/2017 12/03/17 | Pending | -- | -- | -- |
| 10/23/2017 10/23/17 | For Sale | $114,900 | -- | $60 / Sq Ft |
Source: Duncan Association of REALTORS®
Tax History
| Year | Tax Paid | Tax Assessment Tax Assessment Total Assessment is a certain percentage of the fair market value that is determined by local assessors to be the total taxable value of land and additions on the property. | Land | Improvement |
|---|---|---|---|---|
| 2024 | $1,024 | $13,018 | $1,068 | $11,950 |
| 2023 | $1,024 | $13,018 | $1,068 | $11,950 |
| 2022 | $958 | $12,639 | $1,068 | $11,571 |
| 2021 | $929 | $11,914 | $1,068 | $10,846 |
| 2020 | $993 | $12,500 | $1,068 | $11,432 |
| 2019 | $965 | $12,150 | $1,068 | $11,082 |
| 2018 | $1,060 | $12,146 | $1,068 | $11,078 |
| 2017 | $888 | $11,332 | $809 | $10,523 |
| 2016 | $878 | $11,332 | $766 | $10,566 |
| 2015 | $994 | $11,332 | $766 | $10,566 |
| 2014 | $994 | $11,332 | $766 | $10,566 |
Source: Public Records
Source: Duncan Association of REALTORS®
MLS Number: 34342
APN: 1010-00-001-002-0-000-00
Nearby Homes
- 2606 Sue St
- 2609 2609 Virginia
- 2610 Leigh St
- 2388 Rockwell Dr
- 2321 Rockwell Dr
- 3100 3100 W Elk
- 1408 1408 N 21st
- 1603 1603 Brookline
- 1717 1717 Overland
- 1929 W Chisholm Dr
- 1713 1713 Wilshire Dr
- 2204 Ave
- 2004 2004 W Randall Ave
- 2230 W Spruce St
- 1710 1710 Clover Cir
- 2206 2206 W Spruce
- 2001
- 1807 W Chisholm Dr
- 2108 Meadowview Dr
- 3421 Kacey St
