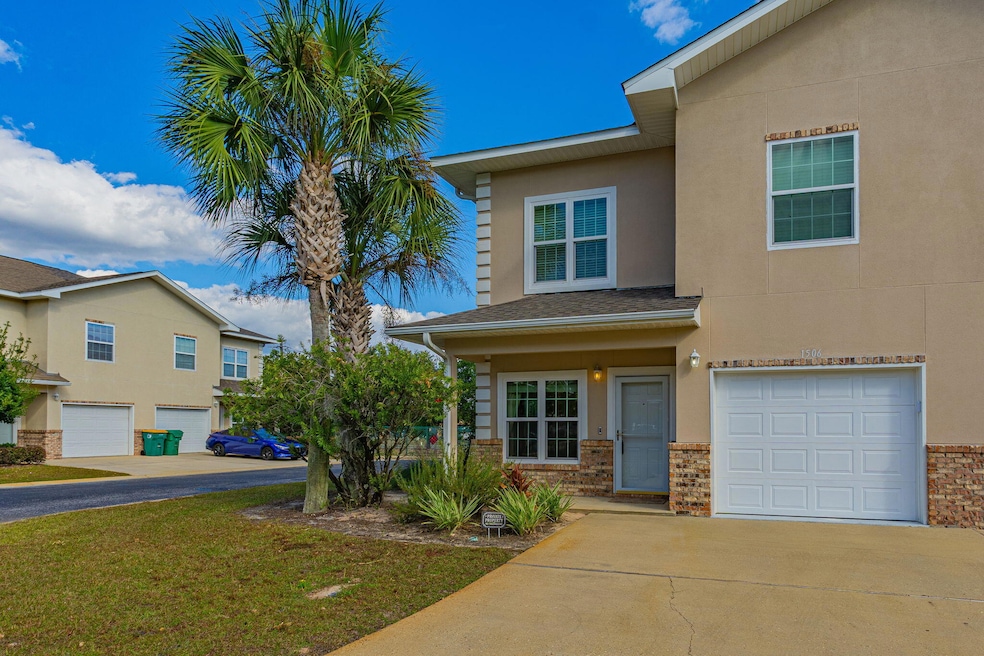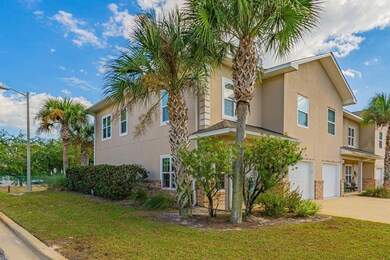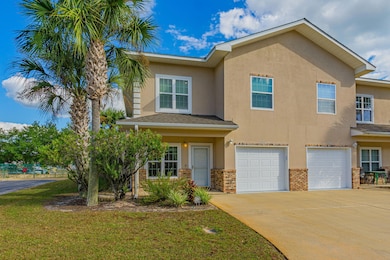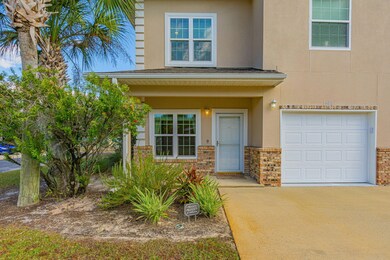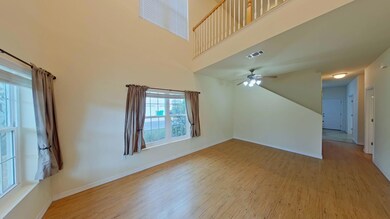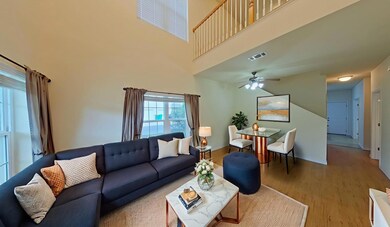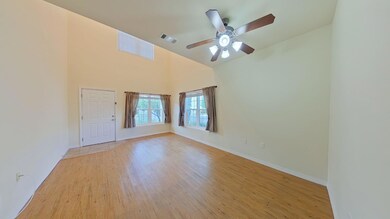
1506 Bentley Cir Fort Walton Beach, FL 32547
Wright NeighborhoodEstimated payment $1,765/month
Highlights
- Bonus Room
- Walk-In Pantry
- 1 Car Attached Garage
- Fort Walton Beach High School Rated A
- Porch
- Patio
About This Home
✨ Rare Opportunity Near Hurlburt Field. MOVE-IN READY. Discover this Beautifully Upgraded 4 bedroom 3 Full Bath Townhome located right outside Hurlburt Field back gate. Just 1 mile to Base Medical center, Commissary/Exchange and the Gym. This Desirable Corner unit offers a spacious layout with flexible living options, including Two Potential Master Suites (one upstairs, one downstairs). Property Highlights - New Roof (2025) Hurricane Impact Windows (2024) 3 Ton HVAC (2023) Water Heater (2018) Fresh Exterior with Two Coats of Electrothermic Stucco Paint (2022) New Belt-Driven Garage Door Opener. 1-Car Garage and a Covered Front Porch. Interior Features - Light filled Living and Dining area with Soaring Ceiling. Upstairs Loft Overlook. Modern Kitchen with Granite Countertops, Island and Pantry. Private Back Patio - perfect for Grilling.
Downstairs Bedroom with Full Bath, ideal for Guests or use as a Formal Dining Room.
Upstairs Master Suite featuring an Ensuite Bath and a Massive Walk-in Closet.
Two Additional Bedrooms, Full Bath, and Bonus Loft Area upstairs. Prime Location - Convenient to both Hurlburt Field and Eglin AFB, offering quick access to Work, Shopping and Coastal Amenities to include the Beautiful Emerald Coast Beaches and DESTIN! Seller states the HVAC came with a 10 yr warranty from A N D Services - Buyer Responsible for transferring Any and All Warranties to Their Name. Roof was installed 2025 by Emerald Coast Roofing LLC and may also require the buyer register the roof and/or shingles in their name. Association charges an additional $75 per year for a TERMITE BOND with Rusty's Pest. Buyer responsible to verify with Rusty's Pest Control and/or the HOA. Info deemed accurate but Buyer to verify all
Townhouse Details
Home Type
- Townhome
Year Built
- Built in 2007
HOA Fees
- $83 Monthly HOA Fees
Parking
- 1 Car Attached Garage
Home Design
- Dimensional Roof
- Brick Front
- Stucco
Interior Spaces
- 1,752 Sq Ft Home
- 2-Story Property
- Recessed Lighting
- Living Room
- Bonus Room
Kitchen
- Walk-In Pantry
- Electric Oven or Range
- Dishwasher
- Kitchen Island
Flooring
- Wall to Wall Carpet
- Tile
Bedrooms and Bathrooms
- 4 Bedrooms
- 3 Full Bathrooms
Laundry
- Dryer
- Washer
Outdoor Features
- Patio
- Porch
Schools
- Mary Esther Elementary School
- Bruner Middle School
- Fort Walton Beach High School
Utilities
- Central Heating and Cooling System
Community Details
- Association fees include ground keeping
- Meridian Square T/H Subdivision
Listing and Financial Details
- Assessor Parcel Number 08-2S-24-1100-0000-0250
Map
Home Values in the Area
Average Home Value in this Area
Tax History
| Year | Tax Paid | Tax Assessment Tax Assessment Total Assessment is a certain percentage of the fair market value that is determined by local assessors to be the total taxable value of land and additions on the property. | Land | Improvement |
|---|---|---|---|---|
| 2024 | -- | $192,694 | -- | -- |
| 2023 | $0 | $187,082 | $0 | $0 |
| 2022 | $1,720 | $181,633 | $0 | $0 |
| 2021 | $1,708 | $176,343 | $0 | $0 |
| 2020 | $1,690 | $173,908 | $0 | $0 |
| 2019 | $1,664 | $169,998 | $0 | $0 |
| 2018 | $1,644 | $166,828 | $0 | $0 |
| 2017 | $1,610 | $163,397 | $0 | $0 |
| 2016 | $1,568 | $160,249 | $0 | $0 |
| 2015 | $2,144 | $159,421 | $0 | $0 |
| 2014 | $1,544 | $150,885 | $0 | $0 |
Property History
| Date | Event | Price | List to Sale | Price per Sq Ft | Prior Sale |
|---|---|---|---|---|---|
| 11/14/2025 11/14/25 | For Sale | $319,000 | +95.3% | $182 / Sq Ft | |
| 04/13/2020 04/13/20 | Off Market | $163,300 | -- | -- | |
| 11/06/2015 11/06/15 | Sold | $163,300 | 0.0% | $93 / Sq Ft | View Prior Sale |
| 10/13/2015 10/13/15 | Pending | -- | -- | -- | |
| 08/07/2015 08/07/15 | For Sale | $163,300 | -- | $93 / Sq Ft |
Purchase History
| Date | Type | Sale Price | Title Company |
|---|---|---|---|
| Interfamily Deed Transfer | -- | None Available | |
| Special Warranty Deed | $163,300 | Attorney | |
| Special Warranty Deed | -- | Attorney | |
| Trustee Deed | $144,000 | Attorney | |
| Warranty Deed | $182,000 | Dowd Title Group Llc | |
| Special Warranty Deed | $3,600,000 | Dowd Title Group Llc |
Mortgage History
| Date | Status | Loan Amount | Loan Type |
|---|---|---|---|
| Previous Owner | $185,913 | VA |
About the Listing Agent

Paula Sherman has been with ERA American Real Estate since 2002. She comes to real estate after serving 33 years as a registered nurse and USAF(r) Col flight nurse. She received her Brokers license in 2010.
Paula has drawn together a team to ensure the best of customer service and it shows in the customer reviews the team regularly receives. Her Team was recognized by ERA as 1 of 3 top teams internationally for customer satisfaction in 2019.
Paula is an Endorsed Local Provider for
Paula's Other Listings
Source: Emerald Coast Association of REALTORS®
MLS Number: 989102
APN: 08-2S-24-1100-0000-0250
- 1411 Little Brothers Ln
- 1401 Little Brothers Ln
- 1612 Trent St
- 667 Randall Roberts Rd
- 1626 Fenwick Ave
- 902 Aloma Faye Ln
- 303 Patricia Ln
- 370 Dawn Ln
- 30 Ashford Ct
- 206 Baker St NW
- 822 Laurel Dr
- 717 Osage Dr
- 357 Jonquil Ave NW
- 736 Commanche St
- 393 Lowery Dr NW
- 6 Tanglewood Cir
- 649 Overbrook Dr
- 501 Apache St
- 499 Apache St
- 290 Anderson Dr
- 1545 Bentley Cir
- 210 Sharon Ct
- 200 Page Bacon Rd
- 314 Oxford Ct
- 130 N Lorraine Dr Unit ID1244296P
- 151 N Lorraine Dr Unit ID1244360P
- 403 Cheyenne Cir
- 895 Silverwood Unit 5
- 715 Dale Place
- 221 S Lorraine Dr
- 1808 Tsuga Way
- 23 Overstreet Dr
- 888 Culp Ave Unit 1
- 22 Overstreet Dr
- 818 Fairview Dr
- 209 W Miracle Strip Pkwy Unit F104
- 209 W Miracle Strip Pkwy Unit D204
- 450 Bryn Mawr Blvd
- 706 Shady Ln Dr Unit C
- 14 Jonquil Ave NW
