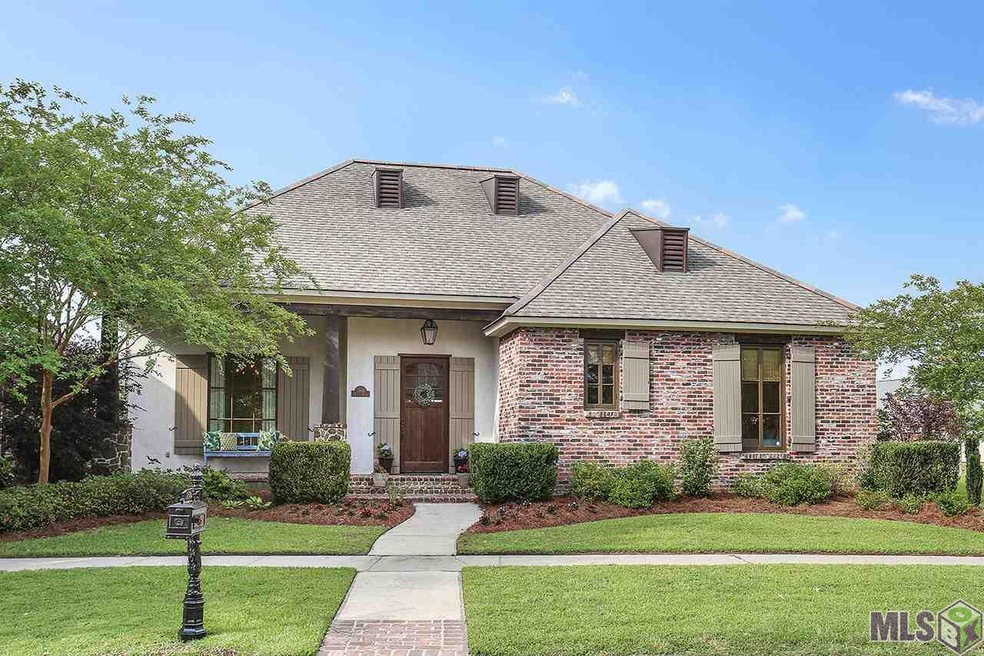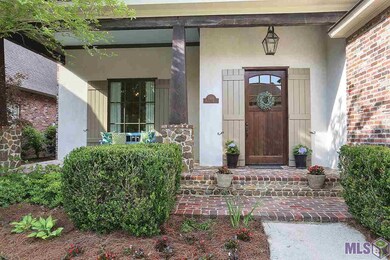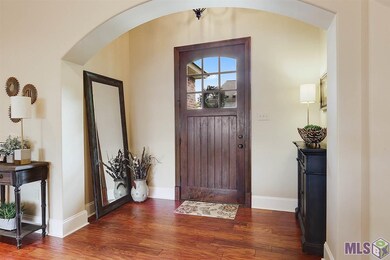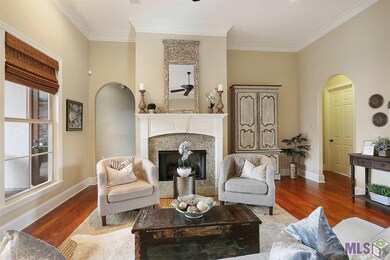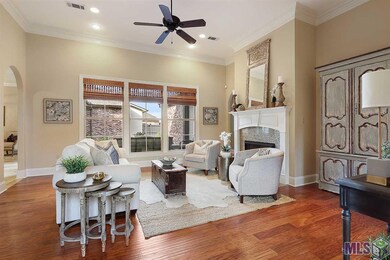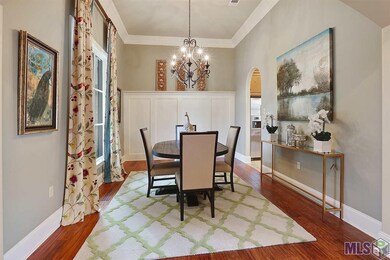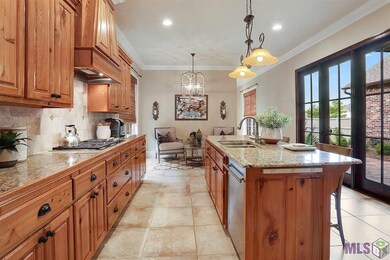
1506 Berwick Bend Zachary, LA 70791
Highlights
- Golf Course Community
- Gated Community
- Wood Flooring
- Rollins Place Elementary School Rated A-
- Clubhouse
- Tudor Architecture
About This Home
As of September 2024Storybook detail and countryside charm, this Tudor-revival home was designed by award winning architect, M.L. Murphy Design Group and features 3BR/2.5BA plus OFFICE! Located in Copper Mill Golf Community and situated on a cul-de-sac lot tucked away in the Stonehedge section of this prestigious community. A former Parade of Homes property, this quality custom built home has old brick, stucco and hardi plank exterior featuring wood windows, 11' ceiling and 9' cedar doors. Step inside this modern English cottage style home and find signature arches throughout, real hardwood floors, wainscoting accents and custom millwork. The spacious kitchen features granite counters, travertine backsplash, stainless appliances, center island and opens to the keeping room. Split floor plan separates the master and two additional bedrooms as well as featuring a home office with built in desks. Light and bright family room has an abundance of windows and overlooks the oversized atrium courtyard with mature landscaping, sugar kettle fountain and cobblestone path. Fully fenced backyard and a rear entrance garage. Equipped with extras like custom gutters and French drainage system. Call today to schedule your personal tour! Owner/Agent
Last Agent to Sell the Property
Elizabeth Benzer
Geaux-2 Realty License #0995683876
Home Details
Home Type
- Single Family
Est. Annual Taxes
- $3,763
Year Built
- Built in 2008
Lot Details
- Lot Dimensions are 58x141x59x143
- Privacy Fence
- Wood Fence
- Landscaped
HOA Fees
- $125 Monthly HOA Fees
Parking
- 2 Car Garage
Home Design
- Tudor Architecture
- Brick Exterior Construction
- Slab Foundation
- Frame Construction
- Architectural Shingle Roof
- Stucco
Interior Spaces
- 2,313 Sq Ft Home
- 1-Story Property
- Built-in Bookshelves
- Crown Molding
- Ceiling height of 9 feet or more
- Ceiling Fan
- Gas Log Fireplace
- Family Room
- Formal Dining Room
- Home Office
- Keeping Room
- Attic Access Panel
Kitchen
- Gas Oven
- Gas Cooktop
- Dishwasher
- Granite Countertops
- Disposal
Flooring
- Wood
- Carpet
- Ceramic Tile
Bedrooms and Bathrooms
- 3 Bedrooms
- En-Suite Primary Bedroom
- Walk-In Closet
Laundry
- Laundry Room
- Electric Dryer Hookup
Outdoor Features
- Covered patio or porch
- Exterior Lighting
Location
- Mineral Rights
Utilities
- Central Heating and Cooling System
- Cable TV Available
Community Details
Overview
- Built by Unknown Builder / Unlicensed
Recreation
- Golf Course Community
- Tennis Courts
- Community Playground
- Community Pool
Additional Features
- Clubhouse
- Gated Community
Map
Home Values in the Area
Average Home Value in this Area
Property History
| Date | Event | Price | Change | Sq Ft Price |
|---|---|---|---|---|
| 09/13/2024 09/13/24 | Sold | -- | -- | -- |
| 08/19/2024 08/19/24 | Pending | -- | -- | -- |
| 07/24/2024 07/24/24 | Price Changed | $409,900 | -2.4% | $177 / Sq Ft |
| 07/08/2024 07/08/24 | Price Changed | $419,900 | -2.3% | $182 / Sq Ft |
| 06/10/2024 06/10/24 | For Sale | $430,000 | +30.3% | $186 / Sq Ft |
| 06/21/2018 06/21/18 | Sold | -- | -- | -- |
| 05/29/2018 05/29/18 | Pending | -- | -- | -- |
| 05/16/2018 05/16/18 | Price Changed | $329,900 | -1.5% | $143 / Sq Ft |
| 05/03/2018 05/03/18 | For Sale | $335,000 | -0.1% | $145 / Sq Ft |
| 05/13/2015 05/13/15 | Sold | -- | -- | -- |
| 02/26/2015 02/26/15 | Pending | -- | -- | -- |
| 02/18/2015 02/18/15 | For Sale | $335,500 | -- | $145 / Sq Ft |
Tax History
| Year | Tax Paid | Tax Assessment Tax Assessment Total Assessment is a certain percentage of the fair market value that is determined by local assessors to be the total taxable value of land and additions on the property. | Land | Improvement |
|---|---|---|---|---|
| 2024 | $3,763 | $36,850 | $6,050 | $30,800 |
| 2023 | $3,763 | $31,850 | $6,050 | $25,800 |
| 2022 | $3,994 | $31,850 | $6,050 | $25,800 |
| 2021 | $3,994 | $31,850 | $6,050 | $25,800 |
| 2020 | $4,031 | $31,850 | $6,050 | $25,800 |
| 2019 | $4,435 | $31,850 | $6,050 | $25,800 |
| 2018 | $4,451 | $31,850 | $6,050 | $25,800 |
| 2017 | $4,451 | $31,850 | $6,050 | $25,800 |
| 2016 | $3,372 | $31,850 | $6,050 | $25,800 |
| 2015 | $3,297 | $31,850 | $6,050 | $25,800 |
| 2014 | $4,466 | $40,650 | $6,050 | $34,600 |
| 2013 | -- | $40,650 | $6,050 | $34,600 |
Mortgage History
| Date | Status | Loan Amount | Loan Type |
|---|---|---|---|
| Open | $377,150 | New Conventional | |
| Previous Owner | $172,000 | New Conventional | |
| Previous Owner | $175,000 | New Conventional | |
| Previous Owner | $318,725 | New Conventional | |
| Previous Owner | $146,500 | New Conventional |
Deed History
| Date | Type | Sale Price | Title Company |
|---|---|---|---|
| Deed | $397,000 | Cypress Title | |
| Deed | $325,000 | Cypress Title Llc | |
| Warranty Deed | $335,500 | -- | |
| Warranty Deed | $406,500 | -- |
Similar Homes in Zachary, LA
Source: Greater Baton Rouge Association of REALTORS®
MLS Number: 2018007185
APN: 02480875
- 1529 Berwick Bend
- 1532 Berwick Bend
- 3580 Spanish Trail W
- 2934 Meadow Grove Ave
- 1507 Marshall Jones Sr Ave
- 1445 Marshall Jones Sr Ave
- Lot 174 Undedicated
- 3743 Spanish Trail W
- 3572 Cruden Bay Dr
- Lot 173 Undedicated
- Lot 163 Saint Ann Dr
- Lot 162 Saint Ann Dr
- Lot 161 Saint Ann Dr
- Lot 158 Saint Ann Dr
- Lot 159 Saint Ann Dr
- 3291 St Ann Dr
- 1506 Marshall Jones Sr Ave
- Lot 160 Royal Alley
- Lot 164 Iberville Ave
- Lot 172 Undedicated
