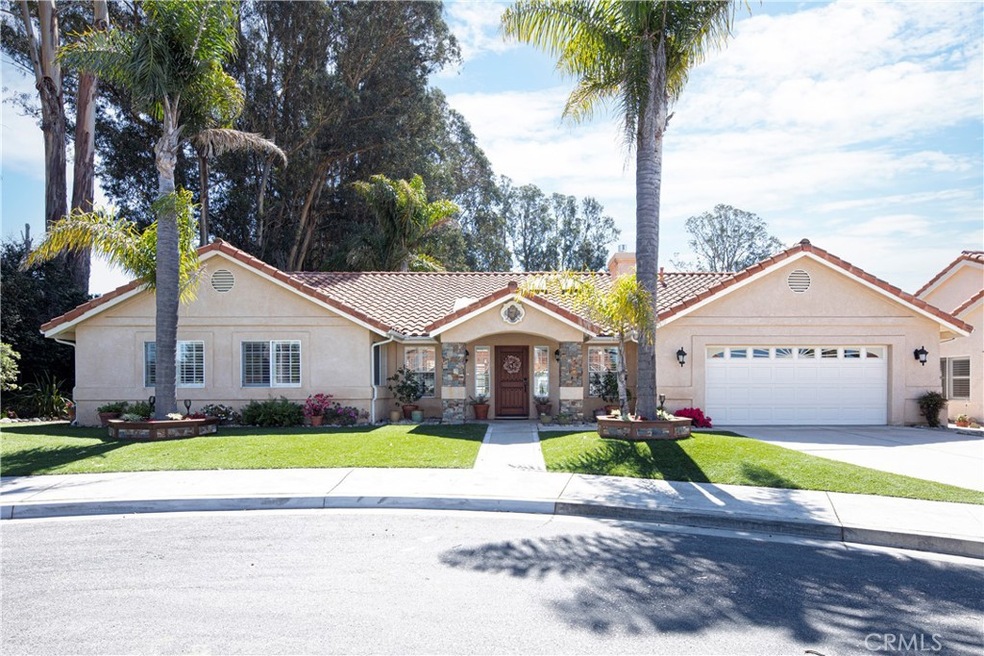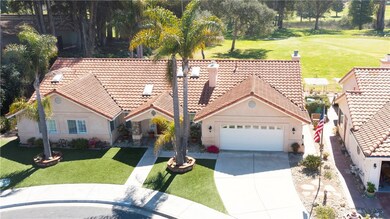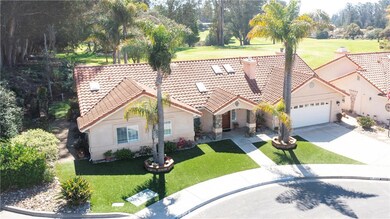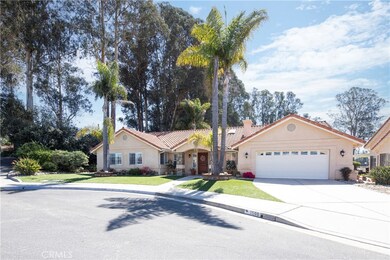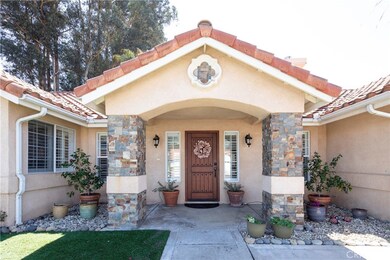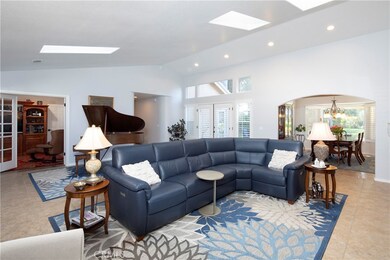
1506 Champions Ln Nipomo, CA 93444
Blacklake NeighborhoodHighlights
- On Golf Course
- Traditional Architecture
- Hydromassage or Jetted Bathtub
- Primary Bedroom Suite
- Cathedral Ceiling
- Granite Countertops
About This Home
As of June 2024Welcome to your dream home located in The Blacklake Golf Community. This custom-built home sits on the 9th hole of the Canyon's course and is just next door to the clubhouse, offering a lifestyle of elegance and relaxation. Step inside this meticulously maintained residence and be captivated by its thoughtful design and superior craftsmanship. Boasting 3 bedrooms and 2 baths, this home offers the perfect blend of comfort and sophistication. The two inviting fireplaces create cozy focal points within the living and family rooms and the tall ceilings with skylights help bring in the natural light. The location of this home is simply unbeatable, situated on a cul-de-sac and next to the clubhouse for unparalleled convenience. Enjoy breathtaking views of the lush fairways and mature trees from every angle. Outside, the beauty continues with meticulously landscaped yards featuring lush artificial turf and graceful palm trees, creating an oasis of tranquility and low-maintenance luxury. Whether you're entertaining guests or simply unwinding in solitude, the outdoor spaces of this home provide the perfect setting for relaxation and enjoyment. Indulge in the good life with access to an array of amenities, including 27 holes of golf, the Blacklake Swim Club, driving range, full bar and lounge area, and summer concerts for entertainment. Experience the epitome of luxury living in this immaculate home within The Fairways community. With its unparalleled location, stunning views, and exceptional amenities, every day feels like a vacation in paradise. Don't miss your chance to make this exquisite property your own and start living the lifestyle you've always dreamed of.
Last Agent to Sell the Property
Taylor Hoving Realty Group Brokerage Phone: 805-471-2263 License #01308987 Listed on: 03/21/2024
Home Details
Home Type
- Single Family
Est. Annual Taxes
- $9,061
Year Built
- Built in 1993
Lot Details
- 8,100 Sq Ft Lot
- On Golf Course
- Cul-De-Sac
- Wrought Iron Fence
- Fence is in good condition
- Drip System Landscaping
- Level Lot
- Sprinkler System
- Front Yard
HOA Fees
- $141 Monthly HOA Fees
Parking
- 2 Car Attached Garage
- Parking Available
Property Views
- Golf Course
- Woods
Home Design
- Traditional Architecture
- Turnkey
- Slab Foundation
- Tile Roof
- Clay Roof
- Stucco
Interior Spaces
- 2,094 Sq Ft Home
- 1-Story Property
- Built-In Features
- Cathedral Ceiling
- Ceiling Fan
- Skylights
- Gas Fireplace
- Plantation Shutters
- Family Room with Fireplace
- Family Room Off Kitchen
- Living Room with Fireplace
- Dining Room
- Tile Flooring
Kitchen
- Open to Family Room
- Breakfast Bar
- Six Burner Stove
- Built-In Range
- Microwave
- Water Line To Refrigerator
- Dishwasher
- Granite Countertops
- Disposal
Bedrooms and Bathrooms
- 3 Main Level Bedrooms
- Primary Bedroom Suite
- Walk-In Closet
- 2 Full Bathrooms
- Tile Bathroom Countertop
- Dual Vanity Sinks in Primary Bathroom
- Low Flow Toliet
- Hydromassage or Jetted Bathtub
- Bathtub with Shower
- Walk-in Shower
- Low Flow Shower
- Closet In Bathroom
Laundry
- Laundry Room
- Laundry in Garage
- Gas And Electric Dryer Hookup
Home Security
- Carbon Monoxide Detectors
- Fire and Smoke Detector
Outdoor Features
- Covered patio or porch
- Exterior Lighting
- Rain Gutters
Schools
- Lange Elementary School
- Mesa Middle School
- Nipomo High School
Utilities
- Central Heating
- Heating System Uses Natural Gas
- Natural Gas Connected
- Water Heater
- Water Softener
- Phone Available
- Cable TV Available
Listing and Financial Details
- Tax Lot 81
- Tax Tract Number 1542
- Assessor Parcel Number 091444026
- $1,103 per year additional tax assessments
Community Details
Overview
- Fairways HOA, Phone Number (805) 550-1931
- Phil Henry HOA
- Nipomo Subdivision
Recreation
- Golf Course Community
Security
- Resident Manager or Management On Site
Ownership History
Purchase Details
Home Financials for this Owner
Home Financials are based on the most recent Mortgage that was taken out on this home.Purchase Details
Home Financials for this Owner
Home Financials are based on the most recent Mortgage that was taken out on this home.Purchase Details
Purchase Details
Home Financials for this Owner
Home Financials are based on the most recent Mortgage that was taken out on this home.Purchase Details
Purchase Details
Home Financials for this Owner
Home Financials are based on the most recent Mortgage that was taken out on this home.Purchase Details
Home Financials for this Owner
Home Financials are based on the most recent Mortgage that was taken out on this home.Similar Homes in Nipomo, CA
Home Values in the Area
Average Home Value in this Area
Purchase History
| Date | Type | Sale Price | Title Company |
|---|---|---|---|
| Grant Deed | $965,000 | First American Title | |
| Interfamily Deed Transfer | -- | Amrock Inc | |
| Interfamily Deed Transfer | -- | Amrock Llc | |
| Warranty Deed | -- | None Available | |
| Grant Deed | $700,000 | First American Title Company | |
| Interfamily Deed Transfer | -- | None Available | |
| Grant Deed | $410,000 | First American Title Co | |
| Grant Deed | $244,000 | First American Title |
Mortgage History
| Date | Status | Loan Amount | Loan Type |
|---|---|---|---|
| Open | $200,000 | New Conventional | |
| Previous Owner | $37,000 | Unknown | |
| Previous Owner | $602,547 | VA | |
| Previous Owner | $607,500 | VA | |
| Previous Owner | $150,000 | New Conventional | |
| Previous Owner | $164,681 | New Conventional | |
| Previous Owner | $269,160 | Unknown | |
| Previous Owner | $275,000 | No Value Available | |
| Previous Owner | $106,000 | Unknown | |
| Previous Owner | $180,000 | Unknown | |
| Previous Owner | $180,000 | Unknown | |
| Previous Owner | $195,200 | No Value Available |
Property History
| Date | Event | Price | Change | Sq Ft Price |
|---|---|---|---|---|
| 06/05/2024 06/05/24 | Sold | $965,000 | -1.0% | $461 / Sq Ft |
| 04/01/2024 04/01/24 | Price Changed | $975,000 | -2.4% | $466 / Sq Ft |
| 03/21/2024 03/21/24 | For Sale | $999,000 | +42.7% | $477 / Sq Ft |
| 06/14/2019 06/14/19 | Sold | $700,000 | -2.6% | $334 / Sq Ft |
| 05/02/2019 05/02/19 | Pending | -- | -- | -- |
| 04/24/2019 04/24/19 | For Sale | $719,000 | -- | $343 / Sq Ft |
Tax History Compared to Growth
Tax History
| Year | Tax Paid | Tax Assessment Tax Assessment Total Assessment is a certain percentage of the fair market value that is determined by local assessors to be the total taxable value of land and additions on the property. | Land | Improvement |
|---|---|---|---|---|
| 2024 | $9,061 | $765,548 | $355,433 | $410,115 |
| 2023 | $9,061 | $750,538 | $348,464 | $402,074 |
| 2022 | $8,952 | $735,823 | $341,632 | $394,191 |
| 2021 | $7,782 | $721,396 | $334,934 | $386,462 |
| 2020 | $7,693 | $714,000 | $331,500 | $382,500 |
| 2019 | $5,924 | $542,957 | $238,370 | $304,587 |
| 2018 | $5,852 | $532,312 | $233,697 | $298,615 |
| 2017 | $5,736 | $521,875 | $229,115 | $292,760 |
| 2016 | $5,411 | $511,643 | $224,623 | $287,020 |
| 2015 | $5,333 | $503,958 | $221,249 | $282,709 |
| 2014 | $4,748 | $457,000 | $200,000 | $257,000 |
Agents Affiliated with this Home
-

Seller's Agent in 2024
Jill Jackson
Taylor Hoving Realty Group
(805) 471-2263
5 in this area
61 Total Sales
-
N
Buyer's Agent in 2024
Nellie Jorge
Taylor Hoving Realty Group
(805) 489-1800
1 in this area
4 Total Sales
-
P
Seller's Agent in 2019
Paulette Black
Taylor Hoving Realty Group
-

Buyer's Agent in 2019
Bruce Blair
Blair Properties
(805) 441-1374
2 in this area
81 Total Sales
Map
Source: California Regional Multiple Listing Service (CRMLS)
MLS Number: PI24051756
APN: 091-444-026
- 534 Misty View Way
- 1337 Black Sage Cir
- 1473 Willow Rd
- 675 Barberry Way
- 0 Albert Way
- 808 Albert Way
- 1790 Calle Laguna
- 635 Shelter Ridge Place
- 1060 Dawn Rd
- 1551 Pomeroy Rd
- 1225 Dawn Rd
- 462 Camino Perillo
- 977 Jacqueline Place
- 1950 Lemon Ranch Rd
- 1529 Pomeroy Rd
- 1431 Trail View Place
- 1012 Maggie Ln
- 1055 Ford Dr
- 1061 Ford Dr
- 1276 Pomeroy Rd
