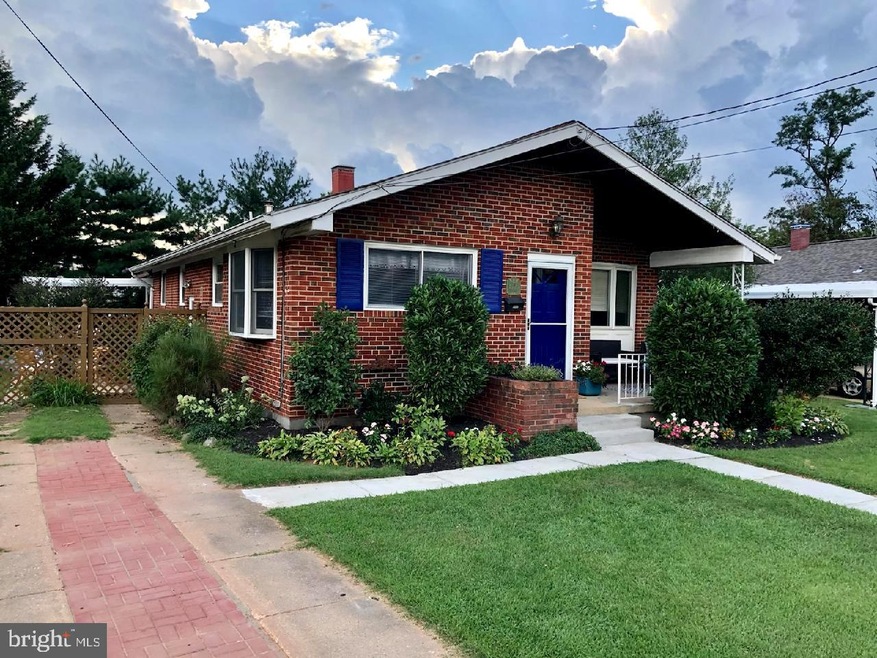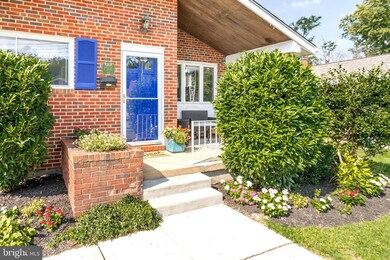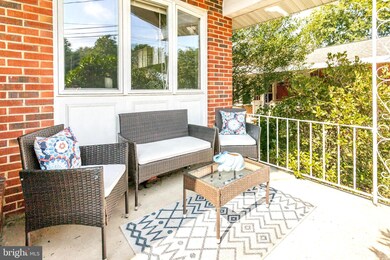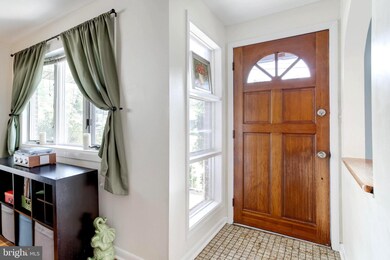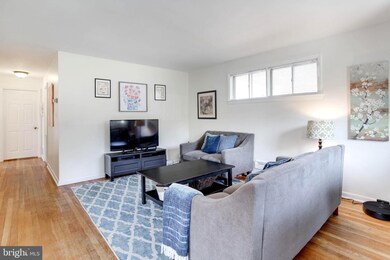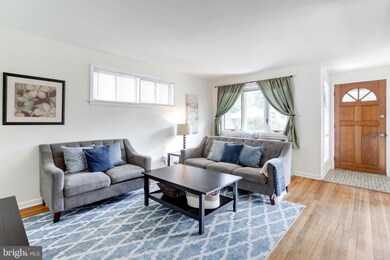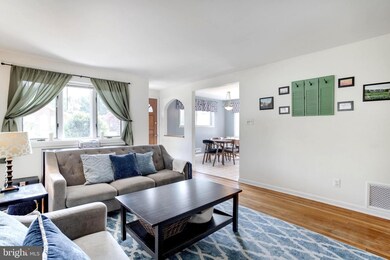
1506 Claridge Ave Halethorpe, MD 21227
Highlights
- Deck
- Rambler Architecture
- Sun or Florida Room
- Traditional Floor Plan
- Wood Flooring
- No HOA
About This Home
As of October 2021Here is the gem you've been hoping for - all the charm of yesteryear but thoughtfully and responsibly updated. Central location provides easy access to Baltimore, DC, Frederick, Columbia, Annapolis plus MARC train and BWI airport are just minutes away (This house is NOT in a BWI flight path!) Note the new sidewalk, brick in-law driveway, and delightful covered front porch as you enter this charming brick home through the trendy blue door! Lots of light and cross ventilation with plenty of room for family and entertainment spaces both inside and out. 3 bedrooms and 2 full baths. Updated kitchen with granite counters, lots of cabinetry and pendant lights over peninsula. Eat-in dining area flows to the large living room. Huge sunroom with woodburning stove and slider to deck and patio area with pergola. Remodeled lower level includes huge living space and charming reading nook. Plus a den/guest room, another full bath, exercise area that would also make a great playroom, and laundry room with updated W&D. Plenty of storage and too many updates to list here! Enjoy the convenience of a short commute then come back to your home sweet home and walk the dog as you wander to Main Street, Arbutus to enjoy community events or take a short ride to enjoy Patapsco State Park!
Last Agent to Sell the Property
Scott Adolph
RE/MAX Advantage Realty License #65217 Listed on: 09/03/2021

Home Details
Home Type
- Single Family
Est. Annual Taxes
- $3,172
Year Built
- Built in 1957
Lot Details
- 6,608 Sq Ft Lot
- Back Yard Fenced
- Landscaped
- Ground Rent of $54 semi-annually
- Property is in very good condition
Home Design
- Rambler Architecture
- Brick Exterior Construction
- Permanent Foundation
Interior Spaces
- 1,134 Sq Ft Home
- Property has 2 Levels
- Traditional Floor Plan
- Bay Window
- Sliding Doors
- Six Panel Doors
- Family Room
- Living Room
- Den
- Sun or Florida Room
- Home Gym
- Storm Doors
Kitchen
- Eat-In Country Kitchen
- <<builtInOvenToken>>
- Cooktop<<rangeHoodToken>>
- Dishwasher
- Upgraded Countertops
- Disposal
Flooring
- Wood
- Ceramic Tile
- Vinyl
Bedrooms and Bathrooms
- 3 Main Level Bedrooms
- En-Suite Primary Bedroom
Laundry
- Laundry Room
- Dryer
- Washer
Partially Finished Basement
- Heated Basement
- Basement Fills Entire Space Under The House
- Connecting Stairway
- Water Proofing System
- Sump Pump
- Laundry in Basement
- Basement Windows
Parking
- Driveway
- Off-Street Parking
Outdoor Features
- Deck
- Patio
- Shed
- Porch
Utilities
- Forced Air Heating and Cooling System
- Above Ground Utilities
- Natural Gas Water Heater
- Cable TV Available
Community Details
- No Home Owners Association
- Vista Manor Subdivision
Listing and Financial Details
- Home warranty included in the sale of the property
- Tax Lot 6
- Assessor Parcel Number 04131306200020
Ownership History
Purchase Details
Purchase Details
Home Financials for this Owner
Home Financials are based on the most recent Mortgage that was taken out on this home.Purchase Details
Home Financials for this Owner
Home Financials are based on the most recent Mortgage that was taken out on this home.Purchase Details
Purchase Details
Purchase Details
Home Financials for this Owner
Home Financials are based on the most recent Mortgage that was taken out on this home.Purchase Details
Similar Homes in the area
Home Values in the Area
Average Home Value in this Area
Purchase History
| Date | Type | Sale Price | Title Company |
|---|---|---|---|
| Deed | -- | Charter Title | |
| Deed | $1,800 | Raven Title Services Llc | |
| Assignment Deed | $316,000 | Raven Title Services Llc | |
| Deed | -- | -- | |
| Deed | -- | -- | |
| Deed | $115,000 | -- | |
| Deed | $115,000 | -- |
Mortgage History
| Date | Status | Loan Amount | Loan Type |
|---|---|---|---|
| Previous Owner | $316,000 | VA | |
| Previous Owner | $92,000 | No Value Available |
Property History
| Date | Event | Price | Change | Sq Ft Price |
|---|---|---|---|---|
| 10/11/2021 10/11/21 | Sold | $326,000 | +3.2% | $287 / Sq Ft |
| 09/16/2021 09/16/21 | Price Changed | $316,000 | -3.1% | $279 / Sq Ft |
| 09/10/2021 09/10/21 | Price Changed | $326,000 | 0.0% | $287 / Sq Ft |
| 09/09/2021 09/09/21 | Pending | -- | -- | -- |
| 09/07/2021 09/07/21 | Off Market | $326,000 | -- | -- |
| 09/03/2021 09/03/21 | For Sale | $310,000 | +34.8% | $273 / Sq Ft |
| 01/25/2013 01/25/13 | Sold | $230,000 | 0.0% | $203 / Sq Ft |
| 12/23/2012 12/23/12 | Pending | -- | -- | -- |
| 12/15/2012 12/15/12 | Price Changed | $230,000 | -2.1% | $203 / Sq Ft |
| 12/04/2012 12/04/12 | Price Changed | $235,000 | 0.0% | $207 / Sq Ft |
| 11/25/2012 11/25/12 | Price Changed | $234,999 | 0.0% | $207 / Sq Ft |
| 11/13/2012 11/13/12 | Price Changed | $235,000 | -2.1% | $207 / Sq Ft |
| 11/01/2012 11/01/12 | Price Changed | $240,000 | 0.0% | $212 / Sq Ft |
| 10/26/2012 10/26/12 | Price Changed | $239,999 | 0.0% | $212 / Sq Ft |
| 10/22/2012 10/22/12 | Price Changed | $240,000 | 0.0% | $212 / Sq Ft |
| 10/19/2012 10/19/12 | Price Changed | $239,999 | 0.0% | $212 / Sq Ft |
| 10/18/2012 10/18/12 | For Sale | $240,000 | +4.3% | $212 / Sq Ft |
| 10/08/2012 10/08/12 | Off Market | $230,000 | -- | -- |
| 10/03/2012 10/03/12 | Price Changed | $240,000 | 0.0% | $212 / Sq Ft |
| 09/27/2012 09/27/12 | Price Changed | $239,999 | 0.0% | $212 / Sq Ft |
| 09/19/2012 09/19/12 | Price Changed | $240,000 | 0.0% | $212 / Sq Ft |
| 09/18/2012 09/18/12 | Price Changed | $239,999 | 0.0% | $212 / Sq Ft |
| 09/12/2012 09/12/12 | For Sale | $240,000 | -- | $212 / Sq Ft |
Tax History Compared to Growth
Tax History
| Year | Tax Paid | Tax Assessment Tax Assessment Total Assessment is a certain percentage of the fair market value that is determined by local assessors to be the total taxable value of land and additions on the property. | Land | Improvement |
|---|---|---|---|---|
| 2025 | $3,834 | $305,967 | -- | -- |
| 2024 | $3,834 | $277,700 | $54,600 | $223,100 |
| 2023 | $1,756 | $251,600 | $0 | $0 |
| 2022 | $3,191 | $225,500 | $0 | $0 |
| 2021 | $2,748 | $199,400 | $54,600 | $144,800 |
| 2020 | $2,394 | $197,500 | $0 | $0 |
| 2019 | $2,371 | $195,600 | $0 | $0 |
| 2018 | $2,792 | $193,700 | $54,600 | $139,100 |
| 2017 | $2,603 | $185,733 | $0 | $0 |
| 2016 | $2,487 | $177,767 | $0 | $0 |
| 2015 | $2,487 | $169,800 | $0 | $0 |
| 2014 | $2,487 | $169,800 | $0 | $0 |
Agents Affiliated with this Home
-
S
Seller's Agent in 2021
Scott Adolph
RE/MAX
-
Gina Adolph

Seller Co-Listing Agent in 2021
Gina Adolph
RE/MAX
(410) 598-2103
1 in this area
24 Total Sales
-
Christine Cullison

Buyer's Agent in 2021
Christine Cullison
Revol Real Estate, LLC
(443) 752-1011
1 in this area
100 Total Sales
-
K
Seller's Agent in 2013
Kathy Huver
Weichert Corporate
-
S
Buyer's Agent in 2013
Shirley George
Keller Williams Flagship
Map
Source: Bright MLS
MLS Number: MDBC2008846
APN: 13-1306200020
- 4511 Rehbaum Ave
- 4606 Ridge Ave
- 5509 Willys Ave
- 1822 Woodside Ave
- 1722 Selma Ave
- 4315 Washington Blvd
- 5536 Ashbourne Rd
- 5520 Thomas Ave
- 0 Belarre Ave
- 5218 Arbutus Ave
- 1317 Birch Ave
- 4624 Magnolia Ave
- 0 Hannah Ave
- 5509 Ashbourne Rd
- 1326 Stevens Ave
- 5488 Oakland Rd
- 1942 Catanna Ave
- 5305 Highview Rd
- 34 Ingate Terrace
- 1152 Elm Rd
