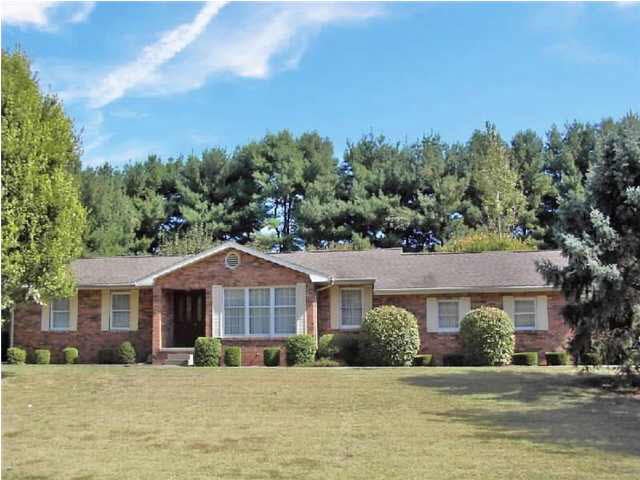
1506 Cottonwood Dr Princeton, IN 47670
Highlights
- Ranch Style House
- 2 Car Attached Garage
- Entrance Foyer
- Covered Patio or Porch
- Eat-In Kitchen
- En-Suite Primary Bedroom
About This Home
As of June 2015This well landscaped brick ranch home is exceptionally maintained and move in ready. The remodeled kitchen has lots of counter space and updated cabinetry, joined by a sunroom. Master bedroom has a bathroom. Custom window treatments. Convenient utility room. Double front door entry and foyer accessing the living room. Central vacuum system Replacememnt windows. Fenced rear yard area. Oversized garage interior for workbench, etc.. Many extras that make a home so functional. Utilities mo/avg Duke elec $92.46/mo. Vectren gas $96.60/mo. City Water/sewer/trash $43.86/mo
Home Details
Home Type
- Single Family
Est. Annual Taxes
- $1,320
Year Built
- Built in 1979
Lot Details
- Lot Dimensions are 160x205
- Chain Link Fence
- Landscaped
Parking
- 2 Car Attached Garage
- Garage Door Opener
Home Design
- Ranch Style House
- Brick Exterior Construction
- Shingle Roof
Interior Spaces
- 1,890 Sq Ft Home
- Central Vacuum
- Ceiling Fan
- Insulated Windows
- Entrance Foyer
- Crawl Space
- Eat-In Kitchen
Flooring
- Carpet
- Vinyl
Bedrooms and Bathrooms
- 3 Bedrooms
- En-Suite Primary Bedroom
- 2 Full Bathrooms
Outdoor Features
- Covered Patio or Porch
Schools
- Princeton Elementary And Middle School
- Princeton High School
Utilities
- Forced Air Heating and Cooling System
- Heating System Uses Gas
Community Details
- Northbrook Hills Subdivision
Listing and Financial Details
- Assessor Parcel Number 26-12-06-401-000.896-028
Ownership History
Purchase Details
Home Financials for this Owner
Home Financials are based on the most recent Mortgage that was taken out on this home.Purchase Details
Home Financials for this Owner
Home Financials are based on the most recent Mortgage that was taken out on this home.Similar Homes in Princeton, IN
Home Values in the Area
Average Home Value in this Area
Purchase History
| Date | Type | Sale Price | Title Company |
|---|---|---|---|
| Deed | $170,000 | -- | |
| Deed | $154,000 | Broadway Title Inc | |
| Deed | $154,000 | Broadway Title, Inc | |
| Warranty Deed | -- | -- |
Property History
| Date | Event | Price | Change | Sq Ft Price |
|---|---|---|---|---|
| 06/09/2015 06/09/15 | Sold | $170,000 | -2.8% | $93 / Sq Ft |
| 04/23/2015 04/23/15 | Pending | -- | -- | -- |
| 04/04/2015 04/04/15 | For Sale | $174,900 | +13.6% | $96 / Sq Ft |
| 01/13/2012 01/13/12 | Sold | $154,000 | -13.4% | $81 / Sq Ft |
| 11/03/2011 11/03/11 | Pending | -- | -- | -- |
| 02/24/2011 02/24/11 | For Sale | $177,900 | -- | $94 / Sq Ft |
Tax History Compared to Growth
Tax History
| Year | Tax Paid | Tax Assessment Tax Assessment Total Assessment is a certain percentage of the fair market value that is determined by local assessors to be the total taxable value of land and additions on the property. | Land | Improvement |
|---|---|---|---|---|
| 2024 | $1,852 | $183,400 | $30,700 | $152,700 |
| 2023 | $1,754 | $175,400 | $28,300 | $147,100 |
| 2022 | $1,706 | $170,600 | $28,300 | $142,300 |
| 2021 | $1,533 | $153,300 | $28,300 | $125,000 |
| 2020 | $1,550 | $153,200 | $28,300 | $124,900 |
| 2019 | $1,550 | $153,200 | $28,300 | $124,900 |
| 2018 | $1,494 | $148,900 | $22,200 | $126,700 |
| 2017 | $1,460 | $145,500 | $22,200 | $123,300 |
| 2016 | $1,460 | $145,500 | $22,200 | $123,300 |
| 2014 | $1,331 | $132,600 | $22,200 | $110,400 |
| 2013 | -- | $130,500 | $22,200 | $108,300 |
Agents Affiliated with this Home
-
Grant Waldroup

Seller's Agent in 2015
Grant Waldroup
F.C. TUCKER EMGE
(812) 664-7270
616 Total Sales
-
Chris Marsh
C
Buyer's Agent in 2015
Chris Marsh
RE/MAX
(812) 677-0789
-
Donald Morrow
D
Seller's Agent in 2012
Donald Morrow
MORROW REAL ESTATE
(812) 677-0140
47 Total Sales
-
Anita Waldroup

Buyer's Agent in 2012
Anita Waldroup
F.C. TUCKER EMGE
(812) 386-6200
238 Total Sales
Map
Source: Indiana Regional MLS
MLS Number: 875781
APN: 26-12-06-401-000.896-028
- 59 Hawthorne Dr
- 57 Hawthorne Dr
- 47 Hawthorne Dr
- 40 Hawthorne Dr
- Lot 25 Birchwood Dr
- Lot 24 Birchwood Dr
- Lot 23 Birchwood Dr
- Lot 22 Birchwood Dr
- Lot 21 Birchwood Dr
- Lot 15 Birchwood Dr
- Lot 14 Birchwood Dr
- 1512 Pine Cone Dr
- 318 E Pine St
- 831 E Spruce St
- 403 N Gibson St
- 328 N Gibson St
- 610 E Emerson St
- 304 N Ford St
- 810 E Emerson St
- 520 W Emerson St
