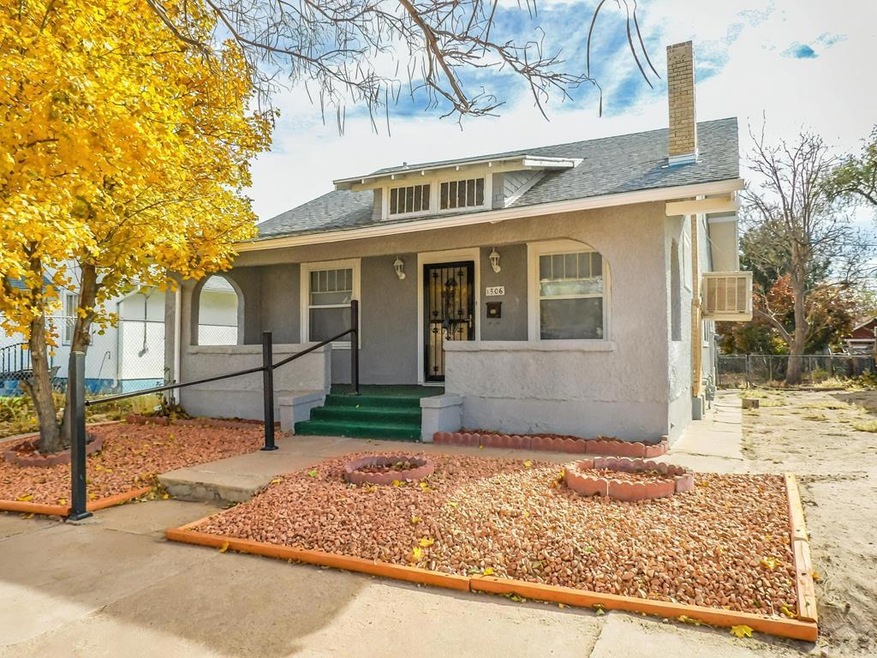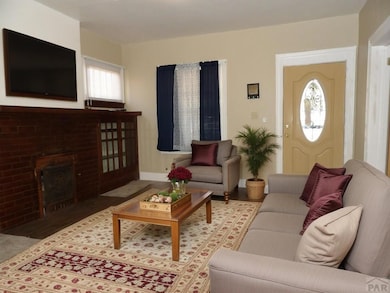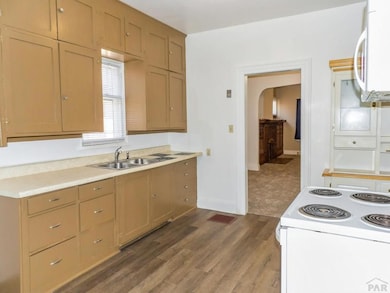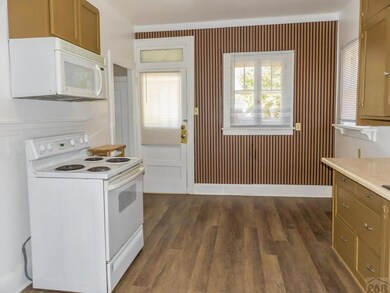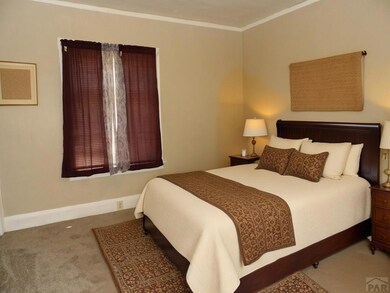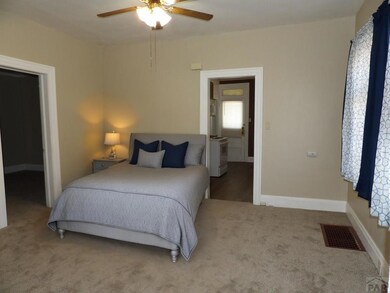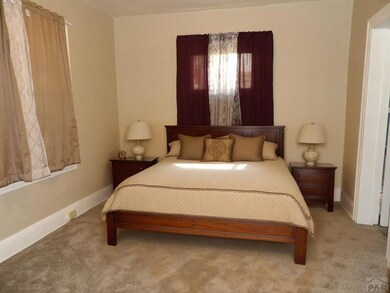1506 E 7th St Pueblo, CO 81001
East Side NeighborhoodEstimated payment $1,141/month
Highlights
- New Flooring
- Ranch Style House
- Covered Patio or Porch
- Newly Painted Property
- No HOA
- Wood Frame Window
About This Home
Ready to skip the fixer-upper drama? Check out this move-in ready ranch on Eastside, Pueblo ($213,900) before the word gets out! It's one of those rare finds: 3 bedrooms, 1 bath, and 1,066 sq. ft. above grade. It was built in 1903, but this ain't your grandma's house anymore! The sellers just dropped new flooring and fresh paint (inside & out) and a shiny, updated bathroom—tub, shower, and counters. They even handled a recent sewer scope and roof cert for you. Talk about a real estate cheat code! The living room has a cozy, wood-burning fireplace, and with new carpet, it's prime for cozy evenings. The backyard is fenced, has a garden area, and a detached 1-car garage for your stuff or hobbies. Plus, the partial, unfinished basement gives you 500 sq. ft. for future custom storage or whatever you dream up (it's on the ground level, so no climbing). Don't wait! This Pueblo gem is clean, updated, and priced to move. Come see your new home at 1506 E 7th St.
Listing Agent
HomeSmart Preferred Realty Brokerage Phone: 7195821046 License #100017046 Listed on: 08/19/2025

Co-Listing Agent
HomeSmart Preferred Realty Brokerage Phone: 7195821046 License #100047742
Home Details
Home Type
- Single Family
Est. Annual Taxes
- $670
Year Built
- Built in 1903
Lot Details
- 6,055 Sq Ft Lot
- Lot Dimensions are 50 x 121
- Aluminum or Metal Fence
- Landscaped with Trees
- Garden
- Property is zoned R-2
Parking
- 1 Car Detached Garage
Home Design
- Ranch Style House
- Newly Painted Property
- Frame Construction
- Composition Roof
- Stucco
- Lead Paint Disclosure
Interior Spaces
- 1,066 Sq Ft Home
- Ceiling Fan
- Wood Burning Fireplace
- Wood Frame Window
- Living Room with Fireplace
- Dining Room
- New Flooring
- Electric Oven or Range
Bedrooms and Bathrooms
- 3 Bedrooms
- 1 Bathroom
Unfinished Basement
- Partial Basement
- Laundry in Basement
Home Security
- Storm Windows
- Fire and Smoke Detector
Outdoor Features
- Covered Patio or Porch
Utilities
- Evaporated cooling system
- Forced Air Heating System
- Heating System Uses Natural Gas
Community Details
- No Home Owners Association
- Eastside Subdivision
Map
Home Values in the Area
Average Home Value in this Area
Tax History
| Year | Tax Paid | Tax Assessment Tax Assessment Total Assessment is a certain percentage of the fair market value that is determined by local assessors to be the total taxable value of land and additions on the property. | Land | Improvement |
|---|---|---|---|---|
| 2024 | $670 | $6,790 | -- | -- |
| 2023 | $678 | $10,480 | $1,010 | $9,470 |
| 2022 | $671 | $6,760 | $400 | $6,360 |
| 2021 | $692 | $6,950 | $410 | $6,540 |
| 2020 | $489 | $6,950 | $410 | $6,540 |
| 2019 | $489 | $4,841 | $286 | $4,555 |
| 2018 | $346 | $3,814 | $288 | $3,526 |
| 2017 | $349 | $3,814 | $288 | $3,526 |
| 2016 | $320 | $3,526 | $318 | $3,208 |
| 2015 | $332 | $3,526 | $318 | $3,208 |
| 2014 | $332 | $3,664 | $318 | $3,346 |
Property History
| Date | Event | Price | List to Sale | Price per Sq Ft | Prior Sale |
|---|---|---|---|---|---|
| 11/12/2025 11/12/25 | Price Changed | $205,900 | -1.9% | $193 / Sq Ft | |
| 10/21/2025 10/21/25 | Price Changed | $209,900 | -1.9% | $197 / Sq Ft | |
| 10/10/2025 10/10/25 | Price Changed | $213,900 | -0.5% | $201 / Sq Ft | |
| 08/21/2025 08/21/25 | For Sale | $214,900 | +76.1% | $202 / Sq Ft | |
| 07/03/2025 07/03/25 | Sold | $122,000 | -12.8% | $114 / Sq Ft | View Prior Sale |
| 06/14/2025 06/14/25 | For Sale | $139,900 | -- | $131 / Sq Ft |
Purchase History
| Date | Type | Sale Price | Title Company |
|---|---|---|---|
| Special Warranty Deed | $122,000 | Stewart Title | |
| Deed | $10,000 | -- | |
| Deed | $32,000 | -- | |
| Deed | -- | -- | |
| Deed | $12,700 | -- |
Mortgage History
| Date | Status | Loan Amount | Loan Type |
|---|---|---|---|
| Open | $125,000 | Construction |
Source: Pueblo Association of REALTORS®
MLS Number: 234133
APN: 0-4-29-3-37-009
- 1305 N La Crosse Ave
- 1910 E 12th St
- 1512 E 18th St
- 2207 E 12th St
- 1709 Oakshire Ln Unit A
- 1007 Ruppel St
- 2705 E 10th St
- 209 N Main St
- 315 W 7th St Unit C
- 508 W 8th St
- 700 W 17th St Unit 1
- 908 W 13th St
- 219 Midway Ave Upstairs
- 219 Midway Ave Unit 219 Midway Ave. Apt. B
- 112 Colorado Ave Unit B
- 2020 Jerry Murphy Rd
- 2025 Jerry Murphy Rd
- 308 W Summit Ave
- 2216 7th Ave
- 1010 E Evans Ave
