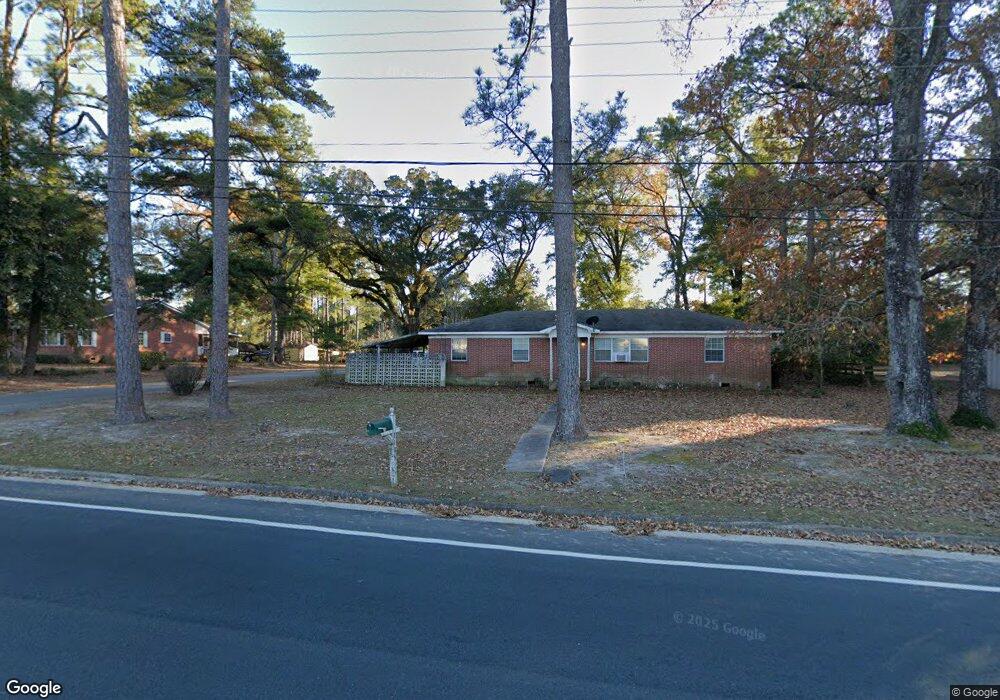1506 E College St Bainbridge, GA 39819
Estimated Value: $181,469 - $237,000
Highlights
- Deck
- Wood Flooring
- Separate Outdoor Workshop
- Newly Painted Property
- Screened Porch
- Built-in Bookshelves
About This Home
As of September 2014YOU'll FEEL LIKE DANCIN' WHEN YOU SEE THIS NEW LISTING!!! If you are desperate for a 4 bedroom home at a REASONABLE PRICE POINT,look no more. If you need help with closing costs, Seller will contribute $2,000 towards closing costs. This amazing new listing features not only 4 bedrooms but 2-1/2 baths as welL with 2 spacious living areas. The large Great Room has an entire wall dedicated to built in bookshelves and a fabulous space for a HUGE plasma TV. The exterior does not indicate just how large this house really is; you must see for yourself. The kitchen is very functional and easy to work in and boasts aconvenient center island with upgraded appliances and loads of cabinet space. Right off the kitchen is a very functional room perfect for Dining Room/Breakfast Area/Office. The Master Bedroom, bath and closet area was added in 2002. An enjoyable screened in back porch was closed in in 1995. In 1995 the entire roof was replaced with new trusses, 3/4 plywood making house a new roof line, new corning shingles were also put on at this time. There are 2 heating and cooling systems. The return in the front part of the house was replaced Aug. 2013. The back unit compressor was replaced Sept. 2013. The backyard is completely fenced perfect for young children and your 4 legged family members as well. Three large wired out-buildings are a real plus for workshop/storage. This is a lot of house for the money so feel free to give the listing agent a call to schedule a showing.
Home Details
Home Type
- Single Family
Est. Annual Taxes
- $911
Year Built
- Built in 1962
Lot Details
- 0.46 Acre Lot
- Back Yard Fenced
Home Design
- Split Level Home
- Newly Painted Property
- Brick Exterior Construction
- Wood Siding
Interior Spaces
- 2,800 Sq Ft Home
- 1-Story Property
- Built-in Bookshelves
- Sheet Rock Walls or Ceilings
- Ceiling Fan
- Blinds
- Screened Porch
- Crawl Space
- Laundry Room
Kitchen
- Oven
- Electric Cooktop
- Range Hood
- Microwave
- Dishwasher
- Kitchen Island
Flooring
- Wood
- Carpet
- Laminate
- Vinyl
Bedrooms and Bathrooms
- 4 Bedrooms
- Dual Closets
- Walk-In Closet
Parking
- 2 Parking Spaces
- Driveway
- Open Parking
Outdoor Features
- Deck
- Separate Outdoor Workshop
- Outdoor Storage
Utilities
- Multiple cooling system units
- Central Heating and Cooling System
- Electric Water Heater
- Cable TV Available
Community Details
- Woodruff Estates Subdivision
Ownership History
Purchase Details
Home Financials for this Owner
Home Financials are based on the most recent Mortgage that was taken out on this home.Purchase History
| Date | Buyer | Sale Price | Title Company |
|---|---|---|---|
| Thomas Yolanda Evette | $107,000 | -- |
Mortgage History
| Date | Status | Borrower | Loan Amount |
|---|---|---|---|
| Open | Thomas Yolanda Evette | $109,183 |
Property History
| Date | Event | Price | List to Sale | Price per Sq Ft |
|---|---|---|---|---|
| 09/02/2014 09/02/14 | Sold | $107,000 | -14.1% | $38 / Sq Ft |
| 04/29/2014 04/29/14 | Pending | -- | -- | -- |
| 10/07/2013 10/07/13 | For Sale | $124,500 | -- | $44 / Sq Ft |
Tax History
| Year | Tax Paid | Tax Assessment Tax Assessment Total Assessment is a certain percentage of the fair market value that is determined by local assessors to be the total taxable value of land and additions on the property. | Land | Improvement |
|---|---|---|---|---|
| 2024 | $1,714 | $55,995 | $3,574 | $52,421 |
| 2023 | $1,222 | $55,995 | $3,574 | $52,421 |
| 2022 | $1,683 | $56,337 | $3,574 | $52,763 |
| 2021 | $1,565 | $51,180 | $3,574 | $47,606 |
| 2020 | $1,511 | $46,932 | $3,574 | $43,358 |
| 2019 | $1,523 | $45,588 | $3,574 | $42,014 |
| 2018 | $1,505 | $45,588 | $3,574 | $42,014 |
| 2017 | $1,420 | $40,625 | $3,552 | $37,073 |
| 2016 | $1,420 | $40,625 | $3,552 | $37,073 |
| 2015 | $1,461 | $40,625 | $3,552 | $37,073 |
| 2014 | $968 | $40,625 | $3,552 | $37,073 |
| 2013 | -- | $29,034 | $3,552 | $25,482 |
Map
Source: Southwest Georgia Board of REALTORS®
MLS Number: 2196
APN: B0700-004-000
- 1511 Woodland Dr
- 1504 Woodland Dr
- 1406 Botts Dr
- 1604 Twin Lakes Dr
- 1602 Twin Lakes Dr
- 1103 Stewart Ave
- 1600 Dogwood Dr
- 703 S Boulevard Dr
- 1715 Douglas Dr
- 1106 E Pine St
- 401 S Collier St
- 502 Chason St
- 502 Chason St
- 1512 Douglas Dr
- 1307 E Broughton St
- 809 S Lamar St
- 515 S Spruce St
- 1203 E Broughton St
- 600 S Lamar St
- 1702 Culbreth St
- 1508 E College St
- 1504 E College St
- 1510 E College St
- 1502 E College St
- 1507 Botts Dr
- 1509 Botts Dr
- 1505 Botts Dr
- 1512 E College St
- 1503 E College St Unit 10
- 1500 E College St
- 1503 Botts Dr
- 1511 Botts Dr
- 1501 Botts Dr
- 1513 Botts Dr
- 1513 Botts St
- 1416 E College St
- 1600 E College St
- 1506 Botts Dr
- 1508 Botts Dr
- 1504 Botts Dr
