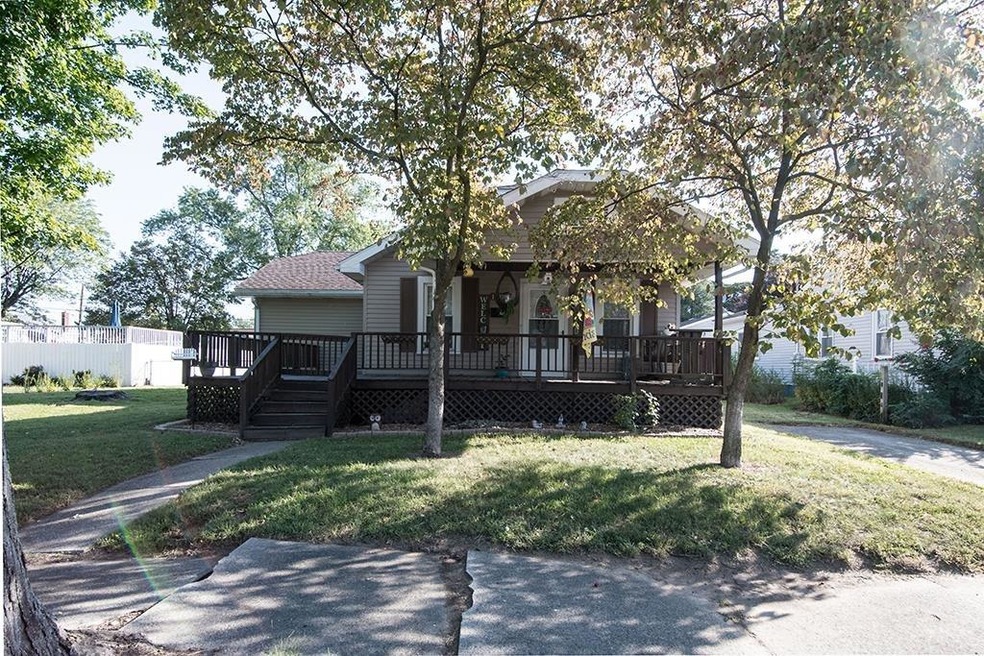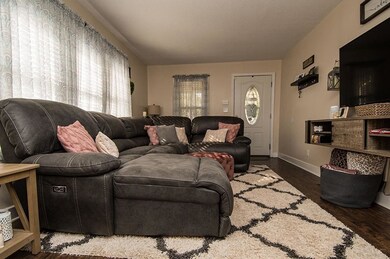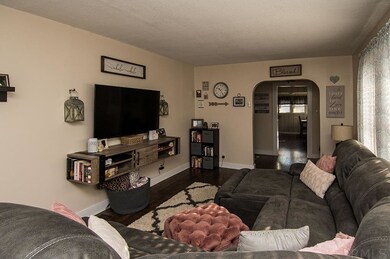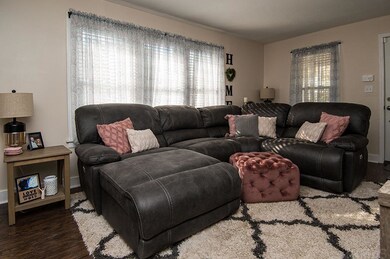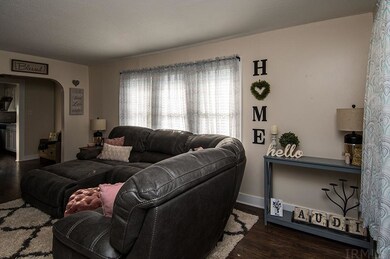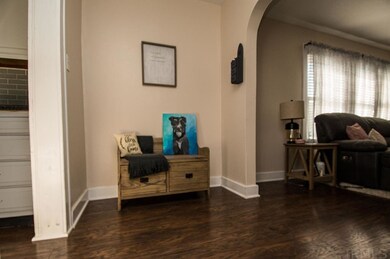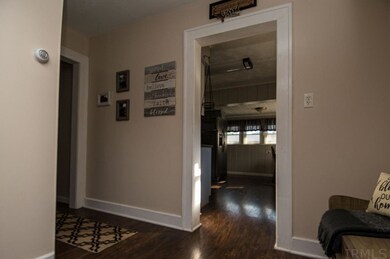
1506 E Sycamore St Vincennes, IN 47591
Highlights
- Primary Bedroom Suite
- 2 Car Detached Garage
- Video Cameras
- Covered patio or porch
- Eat-In Kitchen
- Bungalow
About This Home
As of November 2021Move in ready 3 bedroom/2 bath home located in great neighborhood. Large deck & front porch for relaxing, not to mention the patio in back with privacy fenced backyard which includes a lot and a half. Inside you will find many updates such as new plumbing, new sump pump, newer flooring. Spacious kitchen with tiled backsplash and newer appliances, partial basement and 2 newer bathrooms. This property also includes an unfinished basement plus a one car garage and a one car carport.
Home Details
Home Type
- Single Family
Est. Annual Taxes
- $832
Year Built
- Built in 1925
Lot Details
- 8,625 Sq Ft Lot
- Privacy Fence
- Level Lot
Parking
- 2 Car Detached Garage
- Gravel Driveway
- Off-Street Parking
Home Design
- Bungalow
- Asphalt Roof
- Vinyl Construction Material
Interior Spaces
- 1-Story Property
- Partially Finished Basement
- Block Basement Construction
- Video Cameras
- Washer and Electric Dryer Hookup
Kitchen
- Eat-In Kitchen
- Electric Oven or Range
- Laminate Countertops
Flooring
- Carpet
- Laminate
Bedrooms and Bathrooms
- 3 Bedrooms
- Primary Bedroom Suite
- 2 Full Bathrooms
Schools
- Franklin Elementary School
- Clark Middle School
- Lincoln High School
Utilities
- Forced Air Heating and Cooling System
- Heating System Uses Gas
- Cable TV Available
Additional Features
- Covered patio or porch
- Suburban Location
Listing and Financial Details
- Assessor Parcel Number 42-12-22-410-041.000-022
Ownership History
Purchase Details
Home Financials for this Owner
Home Financials are based on the most recent Mortgage that was taken out on this home.Purchase Details
Home Financials for this Owner
Home Financials are based on the most recent Mortgage that was taken out on this home.Similar Homes in Vincennes, IN
Home Values in the Area
Average Home Value in this Area
Purchase History
| Date | Type | Sale Price | Title Company |
|---|---|---|---|
| Deed | $148,000 | Regional Title Services Llc | |
| Grant Deed | $91,732 | First American Title Insurance |
Mortgage History
| Date | Status | Loan Amount | Loan Type |
|---|---|---|---|
| Previous Owner | $90,824 | FHA |
Property History
| Date | Event | Price | Change | Sq Ft Price |
|---|---|---|---|---|
| 11/03/2021 11/03/21 | Sold | $148,000 | +9.7% | $130 / Sq Ft |
| 10/01/2021 10/01/21 | Pending | -- | -- | -- |
| 09/30/2021 09/30/21 | For Sale | $134,900 | +45.8% | $118 / Sq Ft |
| 05/14/2018 05/14/18 | Sold | $92,500 | 0.0% | $81 / Sq Ft |
| 04/16/2018 04/16/18 | Pending | -- | -- | -- |
| 04/16/2018 04/16/18 | For Sale | $92,500 | -- | $81 / Sq Ft |
Tax History Compared to Growth
Tax History
| Year | Tax Paid | Tax Assessment Tax Assessment Total Assessment is a certain percentage of the fair market value that is determined by local assessors to be the total taxable value of land and additions on the property. | Land | Improvement |
|---|---|---|---|---|
| 2024 | $100 | $3,300 | $3,300 | $0 |
| 2023 | $152 | $5,000 | $5,000 | $0 |
| 2022 | $153 | $5,000 | $5,000 | $0 |
| 2021 | $153 | $5,000 | $5,000 | $0 |
| 2020 | $153 | $5,000 | $5,000 | $0 |
| 2019 | $147 | $4,800 | $4,800 | $0 |
| 2018 | $146 | $4,800 | $4,800 | $0 |
| 2017 | $147 | $4,800 | $4,800 | $0 |
| 2016 | $147 | $4,800 | $4,800 | $0 |
| 2014 | $146 | $4,800 | $4,800 | $0 |
| 2013 | $113 | $3,700 | $3,700 | $0 |
Agents Affiliated with this Home
-
Robin Montgomery

Seller's Agent in 2021
Robin Montgomery
F.C. TUCKER EMGE
(812) 881-7509
161 Total Sales
-
Jan Parsons

Buyer's Agent in 2021
Jan Parsons
KLEIN RLTY&AUCTION, INC.
(812) 881-8830
127 Total Sales
Map
Source: Indiana Regional MLS
MLS Number: 202141173
APN: 42-12-22-410-040.000-022
- 1600 N 14th St
- 1310 N 14th St
- 1231 de Wolf St
- 1167 E Sycamore St
- 1307 Upper 11th St
- 1218 Mckinley Ave
- 1419 College Ave
- 1813 College Ave
- 12 Vicki Dr
- 905 Ridgeway Ave
- 910 Ridgeway Ave
- 917 Wabash Ave
- 1818 Indiana Ave
- Lots 39 & 40 N 11th St
- 853 Ridgeway Ave
- 1301 Burnett Ln
- 1010 N 9th St
- 1424 Audubon Rd
- 1342 Perry St
- 1529 Old Orchard Rd
