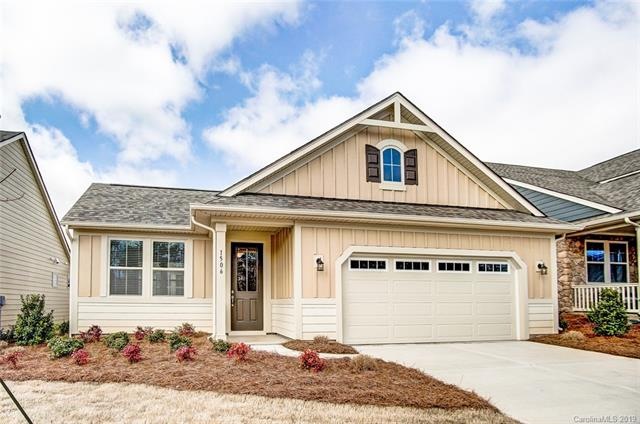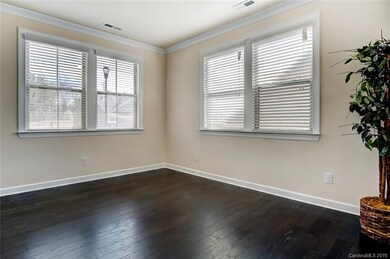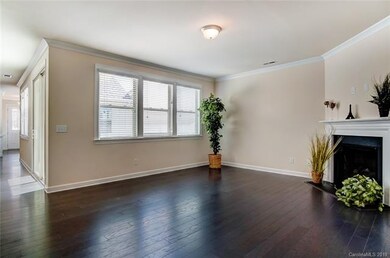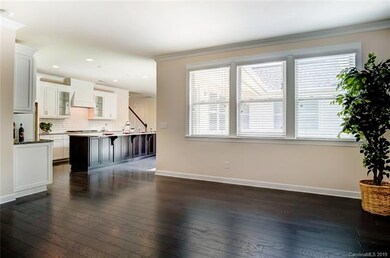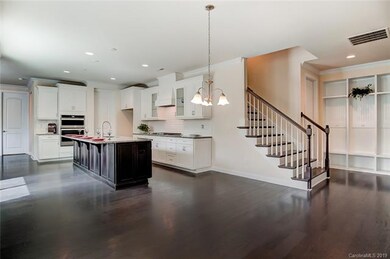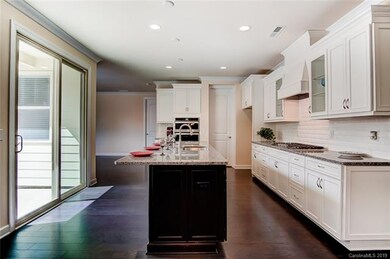
1506 Liberty Row Dr Unit 71 Tega Cay, SC 29708
Estimated Value: $549,830 - $641,000
Highlights
- Newly Remodeled
- Open Floorplan
- Lawn
- Gold Hill Elementary School Rated A+
- Wood Flooring
- Community Pool
About This Home
As of May 2019Beautiful New Community in Tega Cay offering low maintenance ranch homes with close proximity to Nivens Creek Landing, Baxter Village and Rivergate Shopping Center. Open floorplan with lots of natural sunlight and side courtyards for outdoor living. This 1 1/2-story home features 3 bedrooms and 3 full bathrooms with a study and open floorplan.
Last Agent to Sell the Property
Toll Brothers Real Estate Inc License #279070 Listed on: 12/04/2018
Home Details
Home Type
- Single Family
Year Built
- Built in 2017 | Newly Remodeled
Lot Details
- Irrigation
- Lawn
HOA Fees
- $159 Monthly HOA Fees
Parking
- Attached Garage
Home Design
- Rustic Architecture
- Slab Foundation
Interior Spaces
- Open Floorplan
- Tray Ceiling
- Insulated Windows
Kitchen
- Oven
- Kitchen Island
Flooring
- Wood
- Tile
Bedrooms and Bathrooms
- Walk-In Closet
- 3 Full Bathrooms
Utilities
- Cable TV Available
Listing and Financial Details
- Assessor Parcel Number 6440202023
Community Details
Overview
- Kuester Management Association
- Built by Mattamy Homes
Recreation
- Community Pool
- Trails
Ownership History
Purchase Details
Home Financials for this Owner
Home Financials are based on the most recent Mortgage that was taken out on this home.Purchase Details
Purchase Details
Purchase Details
Home Financials for this Owner
Home Financials are based on the most recent Mortgage that was taken out on this home.Similar Homes in the area
Home Values in the Area
Average Home Value in this Area
Purchase History
| Date | Buyer | Sale Price | Title Company |
|---|---|---|---|
| Cristante Deirdre P | -- | None Available | |
| Cristante Deirdre P | -- | None Available | |
| Cristante Deidre P | -- | None Available | |
| Cristante Deirdre Patricia | $343,000 | None Available |
Mortgage History
| Date | Status | Borrower | Loan Amount |
|---|---|---|---|
| Open | Cristanie Deirdre Patricia | $237,760 | |
| Closed | Cristante Deirdre Patricia | $245,000 |
Property History
| Date | Event | Price | Change | Sq Ft Price |
|---|---|---|---|---|
| 05/10/2019 05/10/19 | Sold | $343,000 | -2.0% | $147 / Sq Ft |
| 03/25/2019 03/25/19 | Pending | -- | -- | -- |
| 03/14/2019 03/14/19 | Price Changed | $350,000 | -1.1% | $150 / Sq Ft |
| 12/04/2018 12/04/18 | For Sale | $353,893 | -- | $152 / Sq Ft |
Tax History Compared to Growth
Tax History
| Year | Tax Paid | Tax Assessment Tax Assessment Total Assessment is a certain percentage of the fair market value that is determined by local assessors to be the total taxable value of land and additions on the property. | Land | Improvement |
|---|---|---|---|---|
| 2024 | $3,922 | $15,307 | $2,400 | $12,907 |
| 2023 | $3,767 | $15,307 | $2,400 | $12,907 |
| 2022 | $3,736 | $15,307 | $2,400 | $12,907 |
| 2021 | -- | $15,307 | $2,400 | $12,907 |
| 2020 | $3,942 | $15,307 | $0 | $0 |
| 2019 | $3,782 | $13,240 | $0 | $0 |
| 2018 | $1,845 | $3,600 | $0 | $0 |
| 2017 | -- | $0 | $0 | $0 |
Agents Affiliated with this Home
-
Katie Whittie
K
Seller's Agent in 2019
Katie Whittie
Toll Brothers Real Estate Inc
(781) 354-8541
1 Total Sale
-
Lynda Makarewicz

Buyer's Agent in 2019
Lynda Makarewicz
Lennar Sales Corp
(704) 560-5614
147 Total Sales
Map
Source: Canopy MLS (Canopy Realtor® Association)
MLS Number: CAR3454840
APN: 6440202023
- 628 Wisteria Vines Trail Unit 6
- 1284 Independence St
- 611 Wisteria Vines Trail
- 148 Windy Dell Dr
- 645 Wisteria Vines Trail Unit 4
- 163 Windy Dell Dr
- 612 Wisteria Vines Trail Unit 7
- 720 Flare Dr
- 716 Flare Dr
- 220 Windy Dell Dr
- 224 Windy Dell Dr
- 276 Annatto Way
- 826 Coralbell Way
- 1355 Cilantro Ct
- 604 Hyder Trail
- 317 Annatto Way
- 612 Hyder Trail
- 985 Angelica Ln
- 704 Fresia Dr
- 705 Old Cove Rd
- 1506 Liberty Row Dr Unit 71
- 1510 Liberty Row Dr Unit 70
- 1510 Liberty Row Dr
- 1502 Liberty Row Dr Unit 72
- 1514 Liberty Row Dr Unit CAD 69
- 1498 Liberty Row Dr
- 1518 Liberty Row Dr Unit CAD 68
- 1279 Independence St Unit 84
- 1494 Liberty Row Dr Unit 74
- 1275 Independence St Unit 83
- 1271 Independence St
- 1271 Independence St Unit 82
- 1513 Liberty Row Dr Unit 91
- 1283 Independence St Unit CAD 85
- 1267 Independence St Unit 81
- 1505 Liberty Row Dr Unit 93
- 1501 Liberty Row Dr Unit 94
- 1517 Liberty Row Dr Unit CAD 90
- 1263 Independence St
- 1263 Independence St Unit 80
