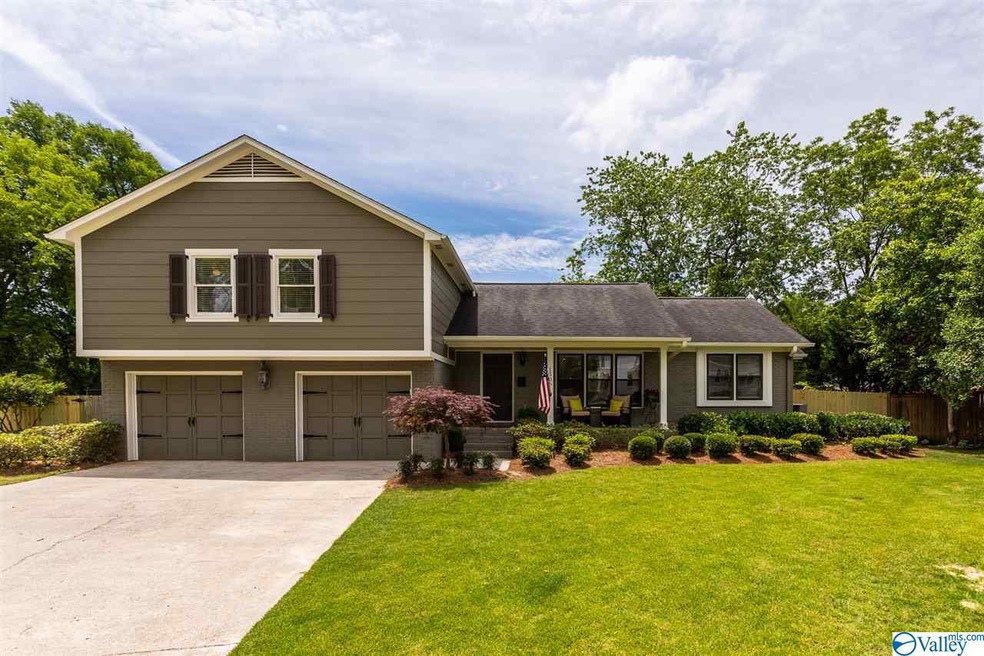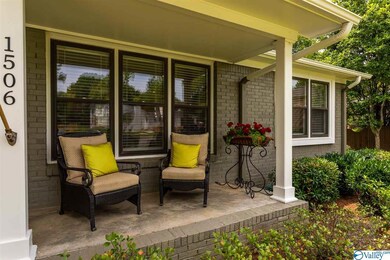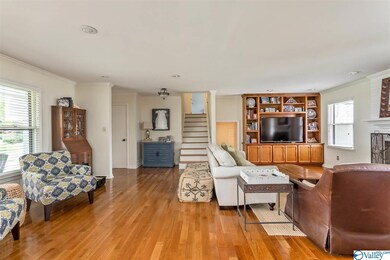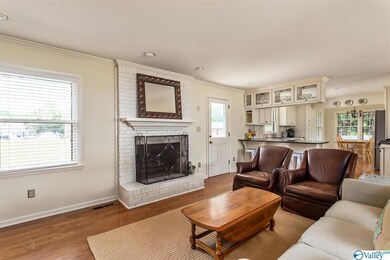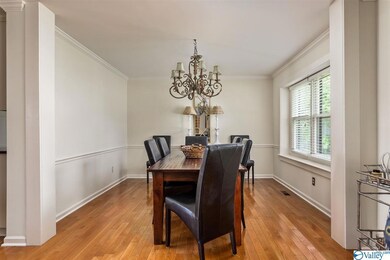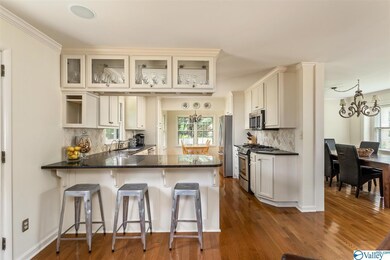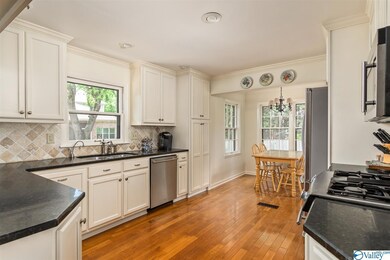
1506 Locust Cir SE Huntsville, AL 35801
Blossomwood NeighborhoodHighlights
- Open Floorplan
- Traditional Architecture
- No HOA
- Huntsville High School Rated A
- 1 Fireplace
- Two cooling system units
About This Home
As of November 2022Prime condition, prime location! Open floorplan has Large Great Room with wood burning fireplace & Built-ins. Large Master Suite with oversized tile shower, double vanities & HUGE walkin closet! Hardi-plank siding, 2" wood blinds, recessed lighting, NEW privacy fencing, hardwoods & more. Sunny Eat-in kitchen features white cabinets, granite countertops, undermount sink & stainless steel appliances (including gas range w/griddle). Playroom could be 4th bedroom. Oversized laundry/home office with direct access to backyard (great for fur babies!). Quiet circle in the heart of Blossomwood! Great in house storage & new detached storage building. Large patio off family room. Home Warranty!
Last Agent to Sell the Property
Van Valkenburgh & Wilkinson Pr License #42893 Listed on: 06/08/2020
Home Details
Home Type
- Single Family
Est. Annual Taxes
- $3,555
Year Built
- Built in 1974
Lot Details
- 0.5 Acre Lot
- Lot Dimensions are 61 x 181 x 187 x 121
Home Design
- Traditional Architecture
- Slab Foundation
Interior Spaces
- 2,399 Sq Ft Home
- Open Floorplan
- 1 Fireplace
- Crawl Space
Kitchen
- Oven or Range
- Gas Cooktop
- Microwave
- Dishwasher
Bedrooms and Bathrooms
- 4 Bedrooms
- Primary bedroom located on second floor
Schools
- Huntsville Elementary School
- Huntsville High School
Utilities
- Two cooling system units
- Multiple Heating Units
Community Details
- No Home Owners Association
- Brookhaven Subdivision
Listing and Financial Details
- Tax Lot 17
- Assessor Parcel Number 1309314004076000
Ownership History
Purchase Details
Home Financials for this Owner
Home Financials are based on the most recent Mortgage that was taken out on this home.Purchase Details
Home Financials for this Owner
Home Financials are based on the most recent Mortgage that was taken out on this home.Purchase Details
Home Financials for this Owner
Home Financials are based on the most recent Mortgage that was taken out on this home.Similar Homes in the area
Home Values in the Area
Average Home Value in this Area
Purchase History
| Date | Type | Sale Price | Title Company |
|---|---|---|---|
| Warranty Deed | $600,000 | Foundation Title | |
| Warranty Deed | $431,000 | None Available | |
| Deed | -- | -- |
Mortgage History
| Date | Status | Loan Amount | Loan Type |
|---|---|---|---|
| Open | $540,000 | New Conventional | |
| Previous Owner | $341,484 | New Conventional | |
| Previous Owner | $375,000 | VA | |
| Previous Owner | $80,000 | Future Advance Clause Open End Mortgage | |
| Previous Owner | $22,800 | New Conventional | |
| Previous Owner | $225,000 | New Conventional | |
| Previous Owner | $340,000 | Purchase Money Mortgage |
Property History
| Date | Event | Price | Change | Sq Ft Price |
|---|---|---|---|---|
| 11/10/2022 11/10/22 | Sold | $600,000 | 0.0% | $249 / Sq Ft |
| 09/30/2022 09/30/22 | Pending | -- | -- | -- |
| 09/28/2022 09/28/22 | For Sale | $600,000 | +39.2% | $249 / Sq Ft |
| 10/27/2020 10/27/20 | Off Market | $431,000 | -- | -- |
| 07/24/2020 07/24/20 | Sold | $431,000 | -0.9% | $180 / Sq Ft |
| 06/10/2020 06/10/20 | Pending | -- | -- | -- |
| 06/08/2020 06/08/20 | For Sale | $434,900 | -- | $181 / Sq Ft |
Tax History Compared to Growth
Tax History
| Year | Tax Paid | Tax Assessment Tax Assessment Total Assessment is a certain percentage of the fair market value that is determined by local assessors to be the total taxable value of land and additions on the property. | Land | Improvement |
|---|---|---|---|---|
| 2024 | $3,555 | $122,600 | $6,800 | $115,800 |
| 2023 | $3,555 | $47,840 | $3,400 | $44,440 |
| 2022 | $2,633 | $46,220 | $3,400 | $42,820 |
| 2021 | $2,633 | $46,220 | $3,400 | $42,820 |
| 2020 | $1,791 | $31,700 | $2,720 | $28,980 |
| 2019 | $1,846 | $32,650 | $2,720 | $29,930 |
| 2018 | $1,835 | $32,460 | $0 | $0 |
| 2017 | $1,835 | $32,460 | $0 | $0 |
| 2016 | $1,835 | $32,460 | $0 | $0 |
| 2015 | $1,835 | $32,460 | $0 | $0 |
| 2014 | $1,749 | $30,980 | $0 | $0 |
Agents Affiliated with this Home
-
Tom Schuster

Seller's Agent in 2022
Tom Schuster
Quest Real Estate, LLC
(256) 783-7059
3 in this area
117 Total Sales
-
Paige Smith

Buyer's Agent in 2022
Paige Smith
RE/MAX
(256) 616-1697
1 in this area
69 Total Sales
-
Julie Lockwood

Seller's Agent in 2020
Julie Lockwood
Van Valkenburgh & Wilkinson Pr
(256) 797-4028
39 in this area
265 Total Sales
Map
Source: ValleyMLS.com
MLS Number: 1145299
APN: 13-09-31-4-004-076.000
- 1510 Hermitage Ave SE
- 1411 Hermitage Ave SE
- 1709 Hermitage Ave SE
- 1603 Greenwyche Rd SE
- 1606 SE Red Oak Rd SE
- 1405 Woodmont Ave SE
- 1401 Woodmont Ave SE
- 1409 E Olive Dr SE
- 1513 Big Cove Rd SE
- 1903 Willis Rd SE
- 1501 Big Cove Rd SE
- 1404 E Olive Dr SE
- 103 Dill St SE
- 1 Maysville Rd SE
- 508 Owens Dr SE
- 2204 Toll Gate Rd SE
- 1602 Big Cove Rd
- 1614 Clinton Ave E
- 2116 Shades Crest Rd SE
- 1801 Big Cove Rd SE
