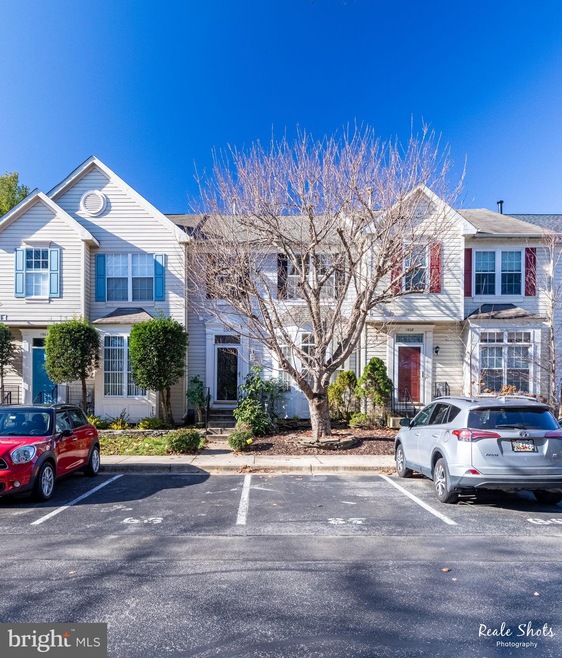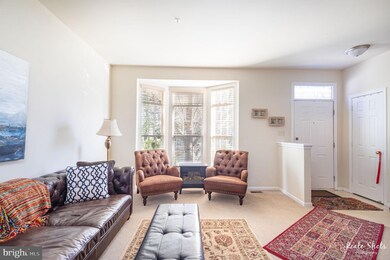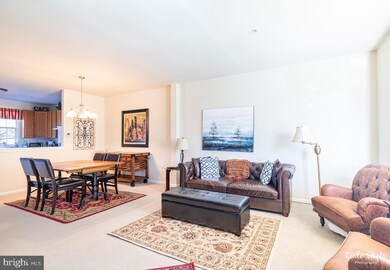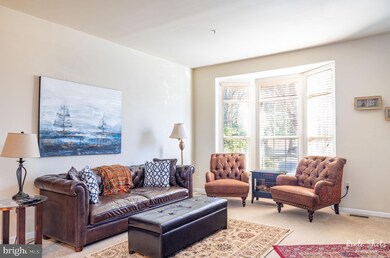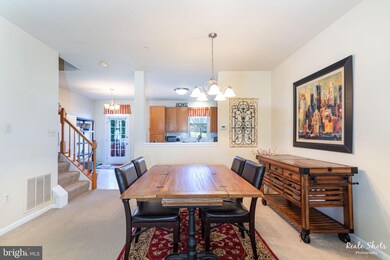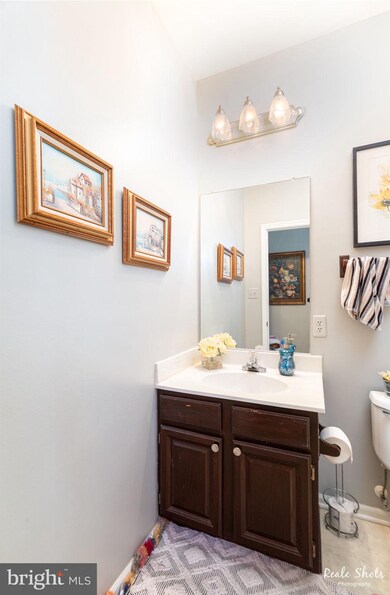
1506 Long Drive Ct Crofton, MD 21114
Highlights
- Traditional Architecture
- 1 Fireplace
- Forced Air Heating and Cooling System
- Crofton Middle School Rated A-
- Community Pool
- Property is in very good condition
About This Home
As of February 2021Welcome Home to This is a rarely available, meticulously maintained townhome backing to the Walden Country Club golf course with over 2,000 square feet of living space. The main level boasts an open floor plan with very well thought out living areas. The kitchen includes a large island, plenty of counter and cabinet space, and an eat-in area. Relax on the large deck that extends from the kitchen while enjoying the view of the golf course. Upstairs you will find three bedrooms; the large master bedroom has expansive views of the golf course, a sizable walk-in closet, and a freshly painted master bathroom, and full-sized windows. Upon entering the lower level, you will discover an additional living space complete with a bonus room (ideal for a 4th bedroom, office, or exercise room). Top it all off with fresh paint, upgraded light fixtures, and transoms above the front and back door for tons of extra light. This townhome is a must-see! This home is a short distance from playgrounds and schools, and your proximity to the golf course is a great excuse to perfect that golf game! If that was not enough, you are a 5-minute drive to Waugh Chapel restaurants, movie theater and shopping! Come make lasting memories in your new home!
Last Buyer's Agent
Kerry-Ann Farmer
Farmer Properties, LLC License #MD6160
Townhouse Details
Home Type
- Townhome
Est. Annual Taxes
- $3,781
Year Built
- Built in 1995
Lot Details
- 1,280 Sq Ft Lot
- Back Yard Fenced
- Property is in very good condition
HOA Fees
- $44 Monthly HOA Fees
Home Design
- Traditional Architecture
Interior Spaces
- Property has 3 Levels
- 1 Fireplace
- Partially Finished Basement
Bedrooms and Bathrooms
- 3 Bedrooms
Parking
- 2 Open Parking Spaces
- 2 Parking Spaces
- Parking Lot
- 2 Assigned Parking Spaces
Utilities
- Forced Air Heating and Cooling System
- Natural Gas Water Heater
Listing and Financial Details
- Tax Lot 32
- Assessor Parcel Number 020290390080762
Community Details
Overview
- Association fees include common area maintenance, lawn care rear, snow removal
- Walden Community Association
- Walden Subdivision
Recreation
- Community Pool
Ownership History
Purchase Details
Home Financials for this Owner
Home Financials are based on the most recent Mortgage that was taken out on this home.Purchase Details
Home Financials for this Owner
Home Financials are based on the most recent Mortgage that was taken out on this home.Purchase Details
Home Financials for this Owner
Home Financials are based on the most recent Mortgage that was taken out on this home.Purchase Details
Home Financials for this Owner
Home Financials are based on the most recent Mortgage that was taken out on this home.Purchase Details
Home Financials for this Owner
Home Financials are based on the most recent Mortgage that was taken out on this home.Purchase Details
Home Financials for this Owner
Home Financials are based on the most recent Mortgage that was taken out on this home.Purchase Details
Purchase Details
Home Financials for this Owner
Home Financials are based on the most recent Mortgage that was taken out on this home.Purchase Details
Similar Homes in Crofton, MD
Home Values in the Area
Average Home Value in this Area
Purchase History
| Date | Type | Sale Price | Title Company |
|---|---|---|---|
| Deed | $370,000 | Turnkey Title Llc | |
| Deed | $332,500 | Title Rite Services Inc | |
| Deed | $322,000 | -- | |
| Deed | $322,000 | -- | |
| Deed | $332,000 | -- | |
| Deed | $332,000 | -- | |
| Deed | $155,000 | -- | |
| Deed | $155,000 | -- | |
| Deed | $164,260 | -- | |
| Deed | $178,500 | -- |
Mortgage History
| Date | Status | Loan Amount | Loan Type |
|---|---|---|---|
| Open | $18,000 | New Conventional | |
| Open | $351,500 | New Conventional | |
| Previous Owner | $326,477 | FHA | |
| Previous Owner | $311,253 | FHA | |
| Previous Owner | $313,837 | FHA | |
| Previous Owner | $313,837 | FHA | |
| Previous Owner | $332,000 | Purchase Money Mortgage | |
| Previous Owner | $332,000 | Purchase Money Mortgage | |
| Previous Owner | $167,500 | No Value Available |
Property History
| Date | Event | Price | Change | Sq Ft Price |
|---|---|---|---|---|
| 02/11/2021 02/11/21 | Sold | $370,000 | +0.3% | $184 / Sq Ft |
| 01/12/2021 01/12/21 | Pending | -- | -- | -- |
| 01/09/2021 01/09/21 | For Sale | $369,000 | +11.0% | $184 / Sq Ft |
| 04/30/2015 04/30/15 | Sold | $332,500 | +0.8% | $223 / Sq Ft |
| 02/20/2015 02/20/15 | Pending | -- | -- | -- |
| 02/05/2015 02/05/15 | Price Changed | $329,998 | 0.0% | $221 / Sq Ft |
| 01/30/2015 01/30/15 | For Sale | $329,999 | -- | $221 / Sq Ft |
Tax History Compared to Growth
Tax History
| Year | Tax Paid | Tax Assessment Tax Assessment Total Assessment is a certain percentage of the fair market value that is determined by local assessors to be the total taxable value of land and additions on the property. | Land | Improvement |
|---|---|---|---|---|
| 2024 | $4,413 | $375,300 | $0 | $0 |
| 2023 | $4,283 | $354,100 | $160,000 | $194,100 |
| 2022 | $4,004 | $347,067 | $0 | $0 |
| 2021 | $7,860 | $340,033 | $0 | $0 |
| 2020 | $3,817 | $333,000 | $150,000 | $183,000 |
| 2019 | $7,304 | $325,267 | $0 | $0 |
| 2018 | $3,220 | $317,533 | $0 | $0 |
| 2017 | $3,428 | $309,800 | $0 | $0 |
| 2016 | -- | $301,433 | $0 | $0 |
| 2015 | -- | $293,067 | $0 | $0 |
| 2014 | -- | $284,700 | $0 | $0 |
Agents Affiliated with this Home
-
Edward Treadwell

Seller's Agent in 2021
Edward Treadwell
VYBE Realty
(410) 299-7687
2 in this area
152 Total Sales
-
K
Buyer's Agent in 2021
Kerry-Ann Farmer
Farmer Properties, LLC
-

Seller's Agent in 2015
April Guerieri
RE/MAX
-

Buyer's Agent in 2015
Kathleen Truitt
Keller Williams Flagship
Map
Source: Bright MLS
MLS Number: MDAA455746
APN: 02-903-90080762
- 1643 Forest Hill Ct
- 1904 Ardenwood Terrace
- 1619 Fendall Ct Unit 48
- 2707 Maynard Rd
- 1928 Tilghman Dr
- 1923 Topanga Place
- 1900 Tupello Place
- 1917 Everglade Ct
- 1927 Bellarbor Cir
- 1521 Fenway Rd
- 1672 Ridgely Ct
- 909 Truro Ln
- 2560 Stow Ct
- 2008 Cambridge Dr
- 2000 Aberdeen Dr
- 1752 Copley Ct
- 1745 Remington Dr
- 2333 Dartmouth Ln
- 2510 Smoketree Ln
- 1608 Trumbulls Ct
