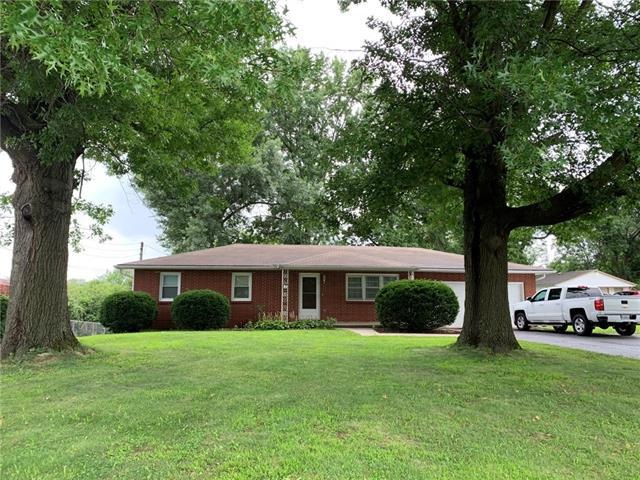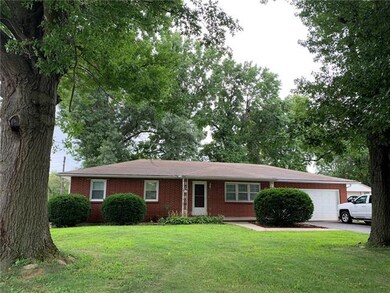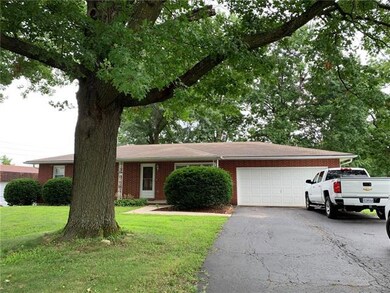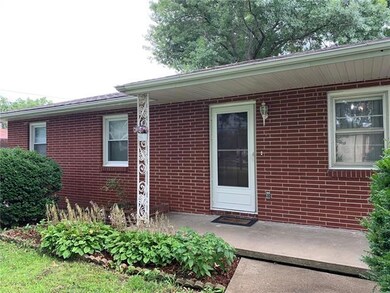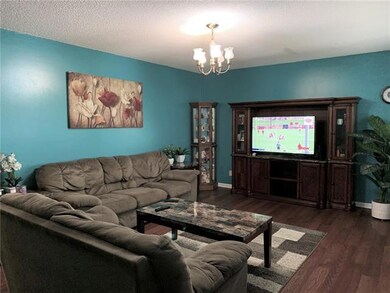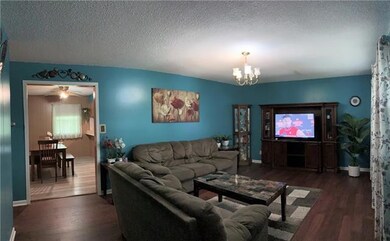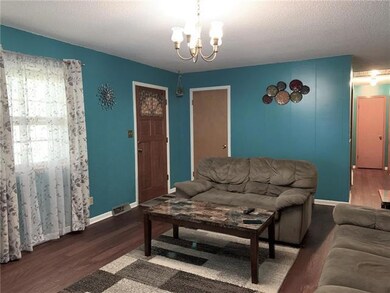
1506 N 36th St Saint Joseph, MO 64506
Ashland NeighborhoodEstimated Value: $195,000 - $234,874
Highlights
- 28,750 Sq Ft lot
- Vaulted Ceiling
- Granite Countertops
- Contemporary Architecture
- Wood Flooring
- No HOA
About This Home
As of August 2022Located close to dining and entertainment, this level ranch has a brick front, vinyl siding, replacement windows, and a 2 car attached garage with opener and walkout door to patio, covered deck, and gently sloping, partially fenced, 2/3 acre lot. The current owner is just the 2nd owner of this great home with appealing curb appeal. The spacious living room and open dining room and kitchen along with the hall were recently update with stylish vinyl plank flooring. Also on the main floor are 3 bedrooms and 1.5 baths. The lower level has a huge family room plus a huge utility room that is great for storage or for finish for more living area. Forced air gas furnace and central air.
Last Agent to Sell the Property
REECENICHOLS-IDE CAPITAL License #1999032029 Listed on: 07/28/2022

Home Details
Home Type
- Single Family
Est. Annual Taxes
- $1,314
Year Built
- Built in 1969
Lot Details
- 0.66 Acre Lot
- East Facing Home
- Aluminum or Metal Fence
- Paved or Partially Paved Lot
Parking
- 2 Car Attached Garage
Home Design
- Contemporary Architecture
- Ranch Style House
- Composition Roof
- Vinyl Siding
Interior Spaces
- Wet Bar: All Carpet, Wood Floor, Laminate Counters, Luxury Vinyl Plank, Ceiling Fan(s)
- Built-In Features: All Carpet, Wood Floor, Laminate Counters, Luxury Vinyl Plank, Ceiling Fan(s)
- Vaulted Ceiling
- Ceiling Fan: All Carpet, Wood Floor, Laminate Counters, Luxury Vinyl Plank, Ceiling Fan(s)
- Skylights
- Fireplace
- Thermal Windows
- Shades
- Plantation Shutters
- Drapes & Rods
- Combination Kitchen and Dining Room
- Basement Fills Entire Space Under The House
- Attic Fan
Kitchen
- Eat-In Kitchen
- Gas Oven or Range
- Dishwasher
- Granite Countertops
- Laminate Countertops
- Wood Stained Kitchen Cabinets
- Disposal
Flooring
- Wood
- Wall to Wall Carpet
- Linoleum
- Laminate
- Stone
- Ceramic Tile
- Luxury Vinyl Plank Tile
- Luxury Vinyl Tile
Bedrooms and Bathrooms
- 3 Bedrooms
- Cedar Closet: All Carpet, Wood Floor, Laminate Counters, Luxury Vinyl Plank, Ceiling Fan(s)
- Walk-In Closet: All Carpet, Wood Floor, Laminate Counters, Luxury Vinyl Plank, Ceiling Fan(s)
- Double Vanity
- Bathtub with Shower
Laundry
- Laundry on lower level
- Washer
Outdoor Features
- Enclosed patio or porch
Schools
- Coleman Elementary School
- Central High School
Utilities
- Forced Air Heating and Cooling System
- Heating System Uses Natural Gas
Community Details
- No Home Owners Association
Listing and Financial Details
- Assessor Parcel Number 06-2.0-03-004-000-010.000
Ownership History
Purchase Details
Home Financials for this Owner
Home Financials are based on the most recent Mortgage that was taken out on this home.Purchase Details
Home Financials for this Owner
Home Financials are based on the most recent Mortgage that was taken out on this home.Similar Homes in Saint Joseph, MO
Home Values in the Area
Average Home Value in this Area
Purchase History
| Date | Buyer | Sale Price | Title Company |
|---|---|---|---|
| Mendoza Armando J | -- | St Joseph Title | |
| Thang Lian | -- | St Joseph Title |
Mortgage History
| Date | Status | Borrower | Loan Amount |
|---|---|---|---|
| Open | Mendoza Armando J | $176,540 | |
| Previous Owner | Thang Lian | $82,000 | |
| Previous Owner | Thang Lian | $104,900 |
Property History
| Date | Event | Price | Change | Sq Ft Price |
|---|---|---|---|---|
| 08/31/2022 08/31/22 | Sold | -- | -- | -- |
| 07/28/2022 07/28/22 | For Sale | $180,000 | +28.7% | $104 / Sq Ft |
| 03/12/2018 03/12/18 | Sold | -- | -- | -- |
| 02/10/2018 02/10/18 | Pending | -- | -- | -- |
| 02/08/2018 02/08/18 | For Sale | $139,900 | -- | $81 / Sq Ft |
Tax History Compared to Growth
Tax History
| Year | Tax Paid | Tax Assessment Tax Assessment Total Assessment is a certain percentage of the fair market value that is determined by local assessors to be the total taxable value of land and additions on the property. | Land | Improvement |
|---|---|---|---|---|
| 2024 | $1,417 | $19,710 | $4,280 | $15,430 |
| 2023 | $1,417 | $19,710 | $4,280 | $15,430 |
| 2022 | $1,308 | $19,710 | $4,280 | $15,430 |
| 2021 | $1,314 | $19,710 | $4,280 | $15,430 |
| 2020 | $1,306 | $19,710 | $4,280 | $15,430 |
| 2019 | $1,261 | $19,710 | $4,280 | $15,430 |
| 2018 | $1,139 | $19,710 | $4,280 | $15,430 |
| 2017 | $1,129 | $19,710 | $0 | $0 |
| 2015 | $1,101 | $19,710 | $0 | $0 |
| 2014 | $1,101 | $19,710 | $0 | $0 |
Agents Affiliated with this Home
-
Robin Rickerson

Seller's Agent in 2022
Robin Rickerson
REECENICHOLS-IDE CAPITAL
(816) 262-7355
15 in this area
280 Total Sales
-
Sandy BLUM

Buyer's Agent in 2022
Sandy BLUM
RE/MAX PROFESSIONALS
(816) 261-8740
5 in this area
103 Total Sales
Map
Source: Heartland MLS
MLS Number: 2396131
APN: 06-2.0-03-004-000-010.000
- 3430 Bel Nor Dr
- 3900 Westgate Dr
- 1611 Brookside Dr
- 1806 N Woodbine Rd
- 3904 Wellington Dr
- 3800 Beck Rd
- 2101 N 31st Terrace
- 2704 N Woodbine Rd
- 1817 N 31st St
- 00 Lot 2 Highway 169
- 00 Lot 1 Highway 169
- 11 Antilles St
- 4301 N 169 Hwy
- 2924 Oakland Ave
- 1524 N 42nd Terrace
- 2002 N 29th St
- 1506 N 43rd St
- 2110 Ashland Ave
- 2301 Buckingham St
- 2802 N 39th Terrace
- 1506 N 36th St
- 1504 N 36th St
- 1510 N 36th St
- 1502 N 36th St
- 1520 N 36th St
- 1530 N 36th St
- 1322 N 36th St
- 1602 N 36th St
- 1314 N 36th St
- 1604 N 36th St
- 1606 N 36th St
- 1608 N 36th St
- 1702 N Belt Hwy
- 1610 N 36th St
- 1400 N Belt Hwy
- 1804 N Belt Hwy
- 1338 N Belt Hwy
- 1601 N 36th St
- 1908 N Belt Hwy
- 1902 N 36th St
