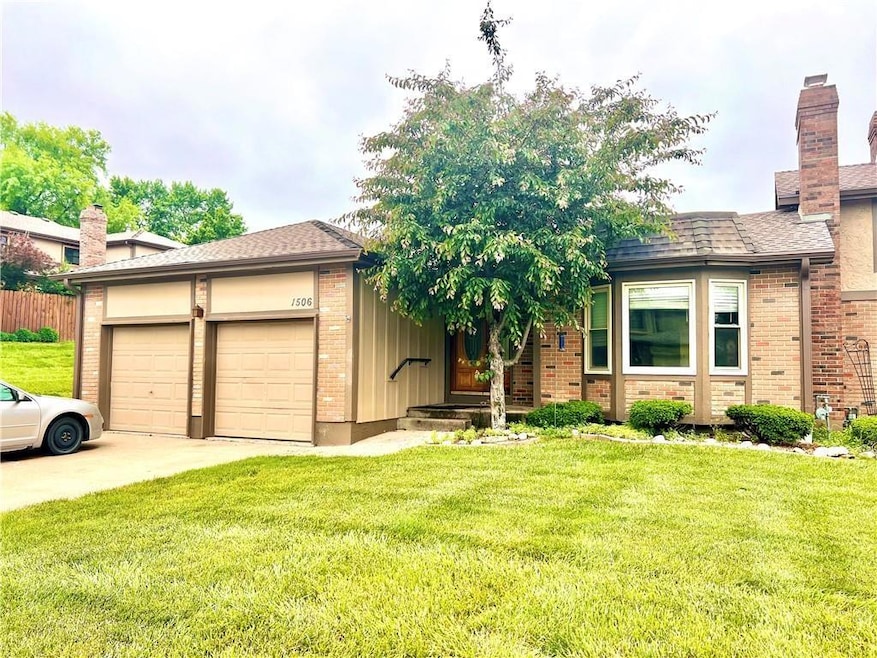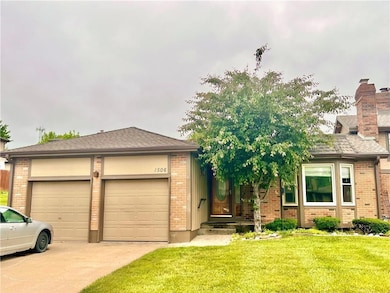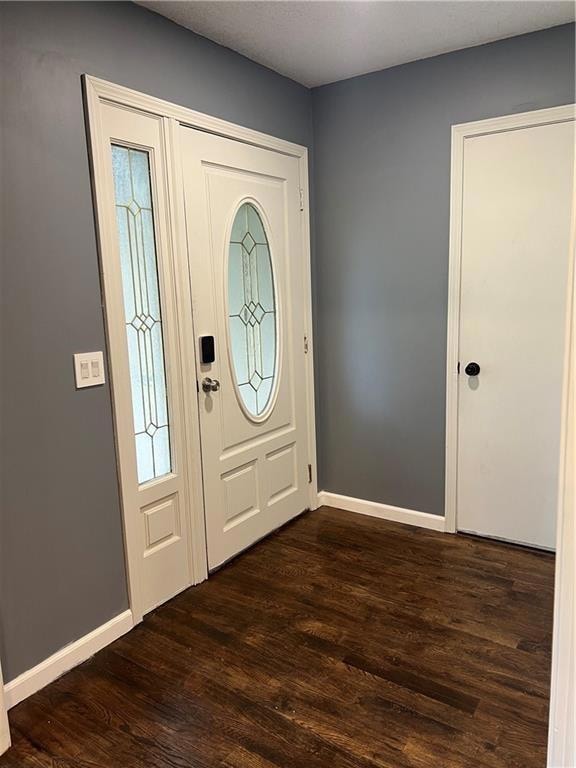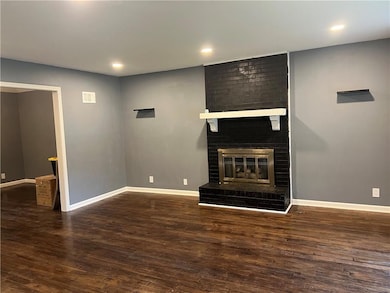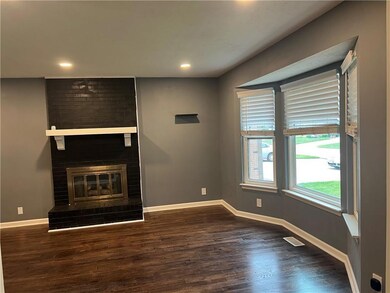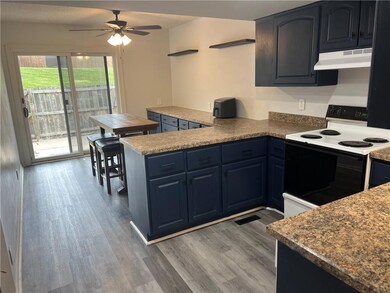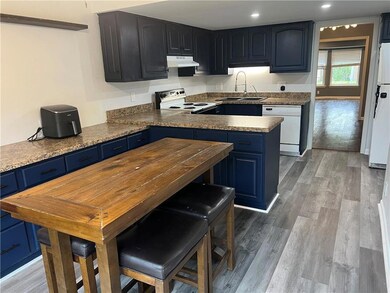1506 N 43rd St Saint Joseph, MO 64506
East Saint Joseph NeighborhoodHighlights
- Wood Flooring
- Formal Dining Room
- Eat-In Kitchen
- Community Pool
- 2 Car Attached Garage
- Forced Air Heating and Cooling System
About This Home
Maintenance-Free Townhome for Rent! This beautifully maintained townhome offers comfortable, convenient living close to the highway and the hospital—perfect for commuters or medical professionals. Enjoy a truly maintenance-free lifestyle with all lawn care and snow removal included, allowing you to spend more time relaxing and less time worrying about upkeep. The home features a spacious layout with modern amenities and is located near shopping, dining, and entertainment options. Pets are welcome with a deposit, making it a great choice for those who want both comfort and convenience. Don’t miss out on this opportunity to call this wonderful townhome your new home—schedule a showing today!
Listing Agent
BHHS Stein & Summers Brokerage Phone: 816-244-7030 Listed on: 11/11/2025

Home Details
Home Type
- Single Family
Est. Annual Taxes
- $1,782
Year Built
- Built in 1982
Lot Details
- 1,000 Sq Ft Lot
- Lot Dimensions are 22x48
- Privacy Fence
Parking
- 2 Car Attached Garage
- Inside Entrance
- Front Facing Garage
Interior Spaces
- Ceiling Fan
- Living Room with Fireplace
- Formal Dining Room
- Wood Flooring
- Basement Fills Entire Space Under The House
Kitchen
- Eat-In Kitchen
- Dishwasher
Bedrooms and Bathrooms
- 2 Bedrooms
Schools
- Oak Grove Elementary School
- Central High School
Utilities
- Forced Air Heating and Cooling System
Listing and Financial Details
- The owner pays for assessment fees, common area maintenance, exterior maintenance, grounds/plants, interior maintenance, lawn care, management, insurance, real estate tax
- Assessor Parcel Number 06-1.0-02-004-003-009.000
Community Details
Overview
- Property has a Home Owners Association
- Association fees include lawn service, roof replacement, snow removal
- Country Squire Association
Recreation
- Community Pool
Pet Policy
- Pets Allowed
Map
Source: Heartland MLS
MLS Number: 2587287
APN: 06-1.0-02-004-003-009.000
- 4413 Appletree Ct
- 1118 N Leonard Rd
- 1109 N Leonard Rd
- 1806 N Woodbine Rd
- 41 Stonecrest Dr
- 2704 N Woodbine Rd
- 1505 Safari Dr
- 66 Stonecrest
- 2 Eastwood Dr
- 2306 Woodridge Ct
- 1414 Rifle Terrace
- 4806 Stonecrest Terrace
- 4714 Brookwood Terrace
- 601 W Stonecrest Cir
- 3800 Beck Rd
- 4401 S Stonecrest Cir
- 2409 Elephant Trail
- 4309 S Stonecrest Cir
- 4313 Hidden Valley Dr
- 4311 Hidden Valley Dr
- 1601 N 36th St
- 4006 Beacon Hill Ct
- 3601 Gene Field Rd
- 704 S 40th St
- 505 W Meadow Ln
- 3012 Felix St Unit 2
- 3012 Felix St Unit 4
- 3013 Edmond St
- 434 Eulich St
- 1208 S Belt Hwy
- 2912 Felix St
- 3315 Mitchell Ave
- 3221 Mitchell Ave
- 3514 Monterey St
- 148 Park Ln
- 1301 N 22nd St
- 2416 Jules St
- 2216 S Leonard Rd Unit 1
- 2319 Charles St Unit 1/2
- 4312 N 31st St Unit A
