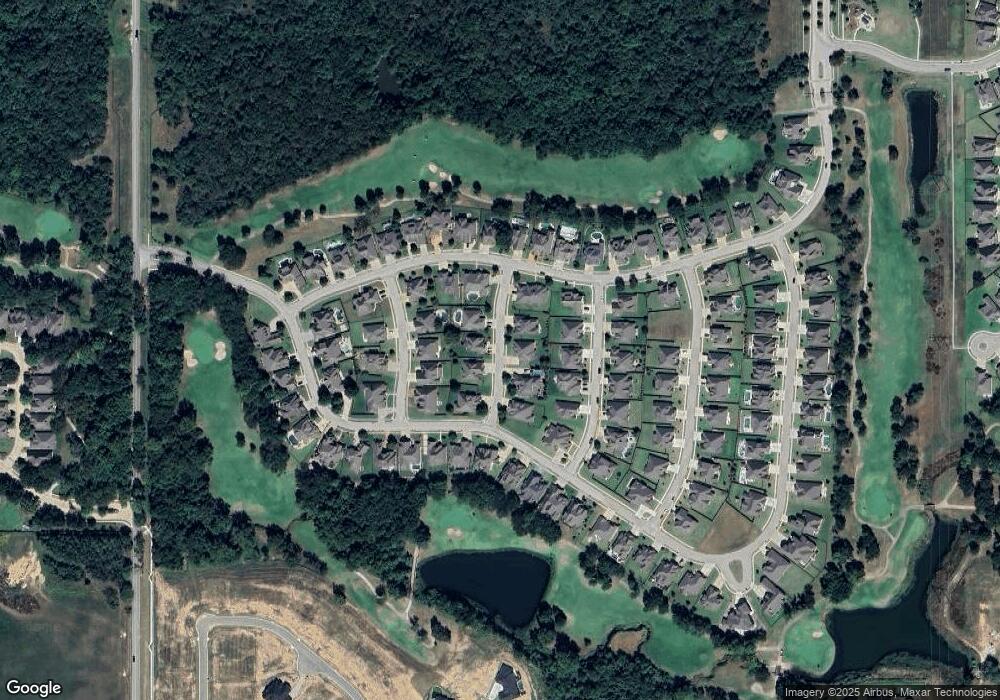1506 N 83rd Place Broken Arrow, OK 74014
4
Beds
2
Baths
1,559
Sq Ft
6,970
Sq Ft Lot
About This Home
This home is located at 1506 N 83rd Place, Broken Arrow, OK 74014. 1506 N 83rd Place is a home located in Wagoner County with nearby schools including Highland Park Elementary School, Oneta Ridge Middle School, and Broken Arrow Freshman Academy.
Create a Home Valuation Report for This Property
The Home Valuation Report is an in-depth analysis detailing your home's value as well as a comparison with similar homes in the area
Home Values in the Area
Average Home Value in this Area
Tax History Compared to Growth
Map
Nearby Homes
- 507 N 83rd Place
- 1406 N 83rd Place
- 406 N 84th Place
- 407 N 84th Place
- 8200 E Elgin St
- 8117 E Elgin St
- 8812 E Elgin St
- 8908 E Elgin St
- 7909 E Freeport Place
- 8713 E Hartford St
- 8005 E Lansing St
- 8707 E Elgin St
- 10 S 257th East Ave
- 8732 E Joliet St
- 8208 E Madison St
- 508 N 84th St
- 305 N Forest Ridge Blvd
- 608 N 89th St
- 8408 E Norman St
- 504 N 89th St
- 515 N 83rd Place
- 514 N 83rd Place
- 510 N 83rd Place
- 511 N 83rd Place
- 8215 E Greeley Place
- 8307 E Greeley Place
- 8211 E Greeley Place
- 509 N 82nd St
- 513 N 82nd St
- 505 N 82nd St
- 517 N 82nd St
- 501 N 82nd St
- 8302 E Greeley Place
- 503 N 83rd Place
- 8218 E Greeley Place
- 8506 E Greeley Place
- 8506 E Greeley Place
- 8402 E Greeley Place
- 8402 E Greeley Place
- 8210 E Greeley Place
