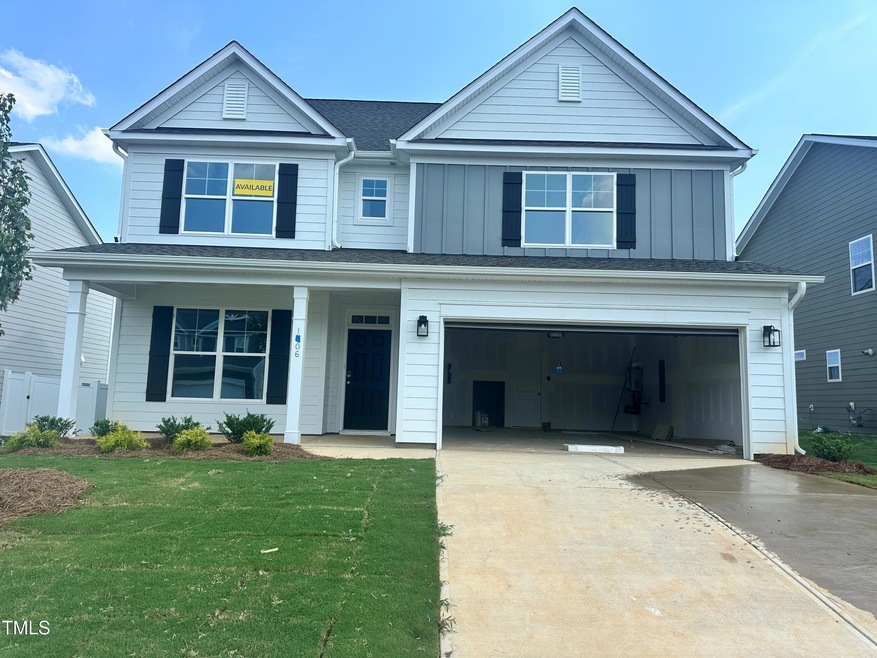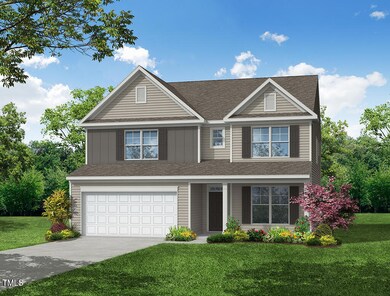
1506 Peabody Ct Mebane, NC 27302
Estimated payment $3,345/month
Highlights
- New Construction
- Main Floor Bedroom
- Great Room
- Transitional Architecture
- Loft
- Home Office
About This Home
The Davidson is a three-story, five-bedroom, four-bath home with a formal dining room, spacious family room, alternate kitchen with island, butler's pantry, and walk-in pantry, separate breakfast area, first-floor guest suite with a full bath, and covered porch. The second floor features three bedrooms, including the primary suite with a sitting room, a hall bath, a large laundry room, and a loft area. The third floor features an additional bedroom and bath.
Home Details
Home Type
- Single Family
Est. Annual Taxes
- $503
Year Built
- Built in 2025 | New Construction
Lot Details
- 7,536 Sq Ft Lot
HOA Fees
- $58 Monthly HOA Fees
Parking
- 2 Car Attached Garage
Home Design
- Home is estimated to be completed on 8/15/25
- Transitional Architecture
- Slab Foundation
- Frame Construction
- Architectural Shingle Roof
- Cement Siding
- HardiePlank Type
Interior Spaces
- 3,427 Sq Ft Home
- 2-Story Property
- Great Room
- Breakfast Room
- Dining Room
- Home Office
- Loft
Flooring
- Carpet
- Luxury Vinyl Tile
Bedrooms and Bathrooms
- 5 Bedrooms
- Main Floor Bedroom
- 4 Full Bathrooms
Schools
- Alamance County Schools Elementary School
- Hawfields Middle School
- Eastern Alamance High School
Utilities
- Forced Air Heating and Cooling System
- Heating System Uses Natural Gas
Community Details
- Salem Property Management Association, Phone Number (336) 438-0366
- Magnolia Glen Estates Subdivision
Listing and Financial Details
- Assessor Parcel Number 172976
Map
Home Values in the Area
Average Home Value in this Area
Tax History
| Year | Tax Paid | Tax Assessment Tax Assessment Total Assessment is a certain percentage of the fair market value that is determined by local assessors to be the total taxable value of land and additions on the property. | Land | Improvement |
|---|---|---|---|---|
| 2024 | $8,726 | $1,040,008 | $684,029 | $355,979 |
| 2023 | $3,774 | $470,600 | $470,600 | $0 |
| 2022 | $5,244 | $470,600 | $470,600 | $0 |
| 2021 | $3,582 | $470,600 | $470,600 | $0 |
| 2020 | $3,629 | $470,600 | $470,600 | $0 |
| 2019 | $3,647 | $470,600 | $470,600 | $0 |
| 2018 | $0 | $470,600 | $470,600 | $0 |
| 2017 | $3,207 | $470,600 | $470,600 | $0 |
| 2016 | $1,789 | $261,180 | $261,180 | $0 |
Property History
| Date | Event | Price | Change | Sq Ft Price |
|---|---|---|---|---|
| 07/11/2025 07/11/25 | Price Changed | $585,900 | -2.0% | $171 / Sq Ft |
| 07/01/2025 07/01/25 | For Sale | $597,900 | -- | $175 / Sq Ft |
Purchase History
| Date | Type | Sale Price | Title Company |
|---|---|---|---|
| Special Warranty Deed | $567,500 | None Listed On Document | |
| Special Warranty Deed | $541,500 | None Listed On Document | |
| Special Warranty Deed | $591,500 | None Listed On Document | |
| Special Warranty Deed | $591,500 | None Listed On Document | |
| Special Warranty Deed | $540,500 | None Listed On Document | |
| Special Warranty Deed | $564,000 | None Listed On Document | |
| Special Warranty Deed | $585,000 | None Listed On Document | |
| Warranty Deed | $2,212,000 | None Listed On Document | |
| Warranty Deed | $79,000 | None Listed On Document | |
| Special Warranty Deed | -- | Chicago Title | |
| Warranty Deed | $632,000 | None Listed On Document | |
| Special Warranty Deed | $441,000 | None Listed On Document | |
| Warranty Deed | $158,000 | None Listed On Document | |
| Warranty Deed | $237,000 | None Listed On Document | |
| Warranty Deed | $1,185,000 | None Listed On Document | |
| Warranty Deed | $519,000 | None Available |
Mortgage History
| Date | Status | Loan Amount | Loan Type |
|---|---|---|---|
| Open | $487,393 | New Conventional | |
| Closed | $535,679 | VA | |
| Closed | $534,850 | New Conventional | |
| Closed | $432,210 | New Conventional | |
| Closed | $544,062 | New Conventional | |
| Closed | $467,800 | New Conventional | |
| Previous Owner | $4,710,205 | Construction | |
| Previous Owner | $347,593 | New Conventional |
Similar Homes in Mebane, NC
Source: Doorify MLS
MLS Number: 10106804
APN: 172976
- 1514 Peabody Ct
- 1518 Peabody Ct
- 1625 Wareham Dr
- 1633 Wareham Dr
- 1653 Wareham Dr
- 1114 Nantucket Dr Unit Lot 91
- 1103 Nantucket Dr Unit Lot 84
- 1091 Fairhaven Dr Unit Lot 47
- 1087 Fairhaven Dr Unit Lot 48
- 1102 Nantucket Dr Unit Lot 94
- 1102 Dartmouth Dr
- 1085 Fairhaven Dr Unit Lot 49
- 1079 Fairhaven Dr Unit Lot 50
- 1075 Fairhaven Dr Unit Lot 51
- 1073 Fairhaven Dr Unit Lot 52
- 1056 Fairhaven Dr Unit Lot 97
- 600 Deerfield Trace
- 100 Willow Brook Ct
- 5025 Pilatus Way
- 1301 E Dogwood Dr
- 3001 Bermuda Bay Ln
- 132 Campaign Dr
- 1109 Cedar Ridge Dr
- 102 Village Dr
- 307 Sutton Place
- 132 Mcdowell Ln
- 510 Quaker Creek Dr
- 101 Carden Place Dr
- 1107 Torrey Pines Ct
- 1010 Flats Ave
- 1404 Iron Dr
- 315 Huckleberry Loop
- 7009 Shale Loop
- 7010 Shale Loop
- 1038 Winding Spring Dr
- 1135 Winding Spring Dr

