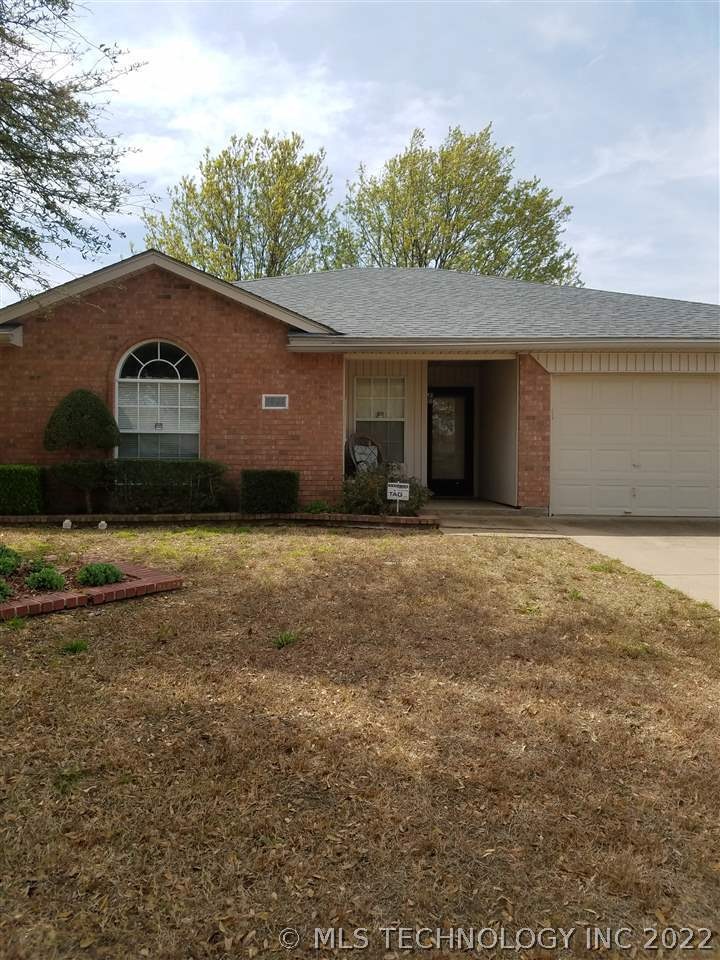1506 Persimmon Ln Ardmore, OK 73401
Estimated Value: $235,951 - $255,000
3
Beds
1
Bath
1,726
Sq Ft
$144/Sq Ft
Est. Value
Highlights
- 1 Fireplace
- Tile Flooring
- Ceiling Fan
- Patio
- Zoned Heating and Cooling
- 2 Car Garage
About This Home
As of April 2019Sold on a "one shot"
Home Details
Home Type
- Single Family
Year Built
- Built in 1995
Lot Details
- 7,560
Parking
- 2 Car Garage
Home Design
- Brick Exterior Construction
- Slab Foundation
Interior Spaces
- 1,726 Sq Ft Home
- 1-Story Property
- Ceiling Fan
- 1 Fireplace
- Insulated Windows
- Window Treatments
- Fire and Smoke Detector
Kitchen
- Oven
- Range
- Dishwasher
Flooring
- Carpet
- Tile
Bedrooms and Bathrooms
- 3 Bedrooms
- 1 Full Bathroom
Utilities
- Zoned Heating and Cooling
- Gas Water Heater
Additional Features
- Energy-Efficient Windows
- Patio
- 7,560 Sq Ft Lot
Community Details
- Redoakaddn Subdivision
Ownership History
Date
Name
Owned For
Owner Type
Purchase Details
Listed on
Mar 6, 2019
Closed on
Apr 2, 2019
Sold by
Forson Debra Jean and Merrick Debra Jean
Bought by
Howell Boyd A and Boyd And Margaret Howell Family Trust
List Price
$155,000
Sold Price
$155,000
Current Estimated Value
Home Financials for this Owner
Home Financials are based on the most recent Mortgage that was taken out on this home.
Estimated Appreciation
$92,988
Avg. Annual Appreciation
7.16%
Purchase Details
Closed on
Jun 6, 2003
Sold by
Le Nhon H and Le Ny T
Bought by
Forson Geraldine Trustee
Purchase Details
Closed on
Jul 25, 1996
Sold by
Steve Dunn Construction
Bought by
Le Nhon H and Le Ny T
Purchase Details
Closed on
Jul 31, 1995
Sold by
Fitzsimmons L June
Bought by
Holt L June
Purchase Details
Closed on
Jun 30, 1994
Sold by
Merrick, Inc
Bought by
Atnip Aubrey L and Atnip Beul
Create a Home Valuation Report for This Property
The Home Valuation Report is an in-depth analysis detailing your home's value as well as a comparison with similar homes in the area
Purchase History
| Date | Buyer | Sale Price | Title Company |
|---|---|---|---|
| Howell Boyd A | $155,000 | Stewart Title Of Ok Inic | |
| Forson Geraldine Trustee | $120,000 | -- | |
| Le Nhon H | $87,000 | -- | |
| Holt L June | -- | -- | |
| Atnip Aubrey L | $12,000 | -- |
Source: Public Records
Property History
| Date | Event | Price | List to Sale | Price per Sq Ft |
|---|---|---|---|---|
| 04/02/2019 04/02/19 | Sold | $155,000 | 0.0% | $90 / Sq Ft |
| 03/06/2019 03/06/19 | Pending | -- | -- | -- |
| 03/06/2019 03/06/19 | For Sale | $155,000 | -- | $90 / Sq Ft |
Source: MLS Technology
Tax History Compared to Growth
Tax History
| Year | Tax Paid | Tax Assessment Tax Assessment Total Assessment is a certain percentage of the fair market value that is determined by local assessors to be the total taxable value of land and additions on the property. | Land | Improvement |
|---|---|---|---|---|
| 2025 | $2,370 | $23,738 | $3,401 | $20,337 |
| 2024 | $2,370 | $22,609 | $3,239 | $19,370 |
| 2023 | $2,257 | $21,532 | $3,165 | $18,367 |
| 2022 | $1,960 | $20,506 | $3,058 | $17,448 |
| 2021 | $1,970 | $19,530 | $2,835 | $16,695 |
| 2020 | $1,849 | $18,600 | $2,400 | $16,200 |
| 2019 | $1,212 | $14,487 | $1,080 | $13,407 |
| 2018 | $1,233 | $14,487 | $1,080 | $13,407 |
| 2017 | $1,142 | $14,487 | $1,080 | $13,407 |
| 2016 | $1,164 | $14,487 | $1,080 | $13,407 |
| 2015 | $959 | $14,487 | $1,080 | $13,407 |
| 2014 | $1,148 | $14,830 | $1,080 | $13,750 |
Source: Public Records
Map
Source: MLS Technology
MLS Number: 35343
APN: 1050-00-003-002-0-001-00
Nearby Homes
- 1524 Persimmon Ln
- 1609 Red Oak Dr
- 1812 Kendall Dr
- 1717 Red Oak Dr
- 1496 US Highway 77
- 1626 N Cedar Loop
- 1029 Northwest Blvd
- 1410 Brookview Dr
- 923 Maxwell St NW
- 1405 Brookview Dr
- 1302 Brookview Dr
- 912 Elm St
- 912 Maxwell St NW
- 1111 Prairie Valley Rd
- 1907 Robison St
- 809 Campbell St
- 723 Maxwell St NW
- 1216 11th Ave NW
- 0 Veterans Blvd Unit 2542555
- 2014 12th Ave NW
- 1508 Persimmon Ln
- 1502 Persimmon Ln
- 1501 Lisa Ln
- 1505 Lisa Ln
- 1505 Persimmon Ln
- 1509 Persimmon Ln
- 1509 Lisa Ln
- 1513 Persimmon Ln
- 1501 Persimmon Ln
- 1516 Persimmon Ln
- 1515 Persimmon Ln
- 1513 Lisa Ln
- 1614 Shenandoah Dr
- 1832 Kendall Dr
- 1419 Shenandoah Dr
- 1520 Persimmon Ln
- 1616 Shenandoah Dr
- 1504 Red Oak Dr
