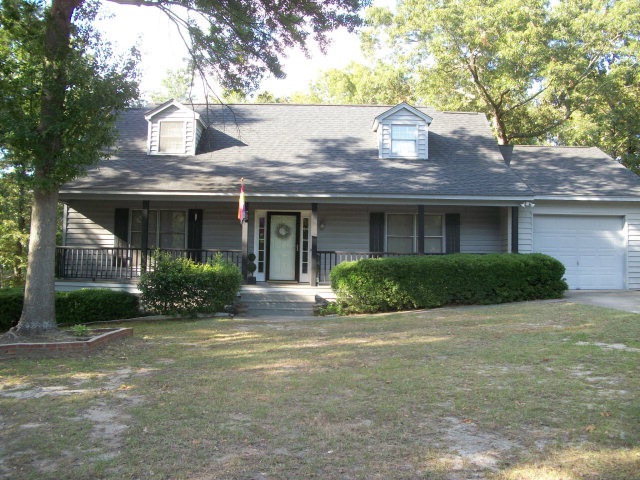
Estimated Value: $236,000 - $268,000
Highlights
- Golf Course Community
- Cape Cod Architecture
- Main Floor Primary Bedroom
- Country Club
- Deck
- 1 Fireplace
About This Home
As of November 2016Charming Cape Cod on almost a half acre. Huge Master bedroom downstairs with walk-in closet and master bath. Upstairs bedrooms have dormer windows and walk-in storage areas. Living room with flat stone decorative fireplace. Eat-In Kitchen has lots of cabinets and counter space. Dining Room has chair rails and French doors leading to large deck-great for outdoor cooking and entertainment. Houndslake Country Club membership available: includes tennis, swimming and golf.
Home Details
Home Type
- Single Family
Est. Annual Taxes
- $539
Year Built
- Built in 1988
Lot Details
- 0.45 Acre Lot
- Lot Dimensions are 133 x 148
- Level Lot
- Garden
Parking
- 1 Car Attached Garage
- Driveway
Home Design
- Cape Cod Architecture
- Shingle Roof
- Composition Roof
- Wood Siding
Interior Spaces
- 1,658 Sq Ft Home
- Ceiling Fan
- 1 Fireplace
- Window Treatments
- Formal Dining Room
- Crawl Space
- Washer and Gas Dryer Hookup
Kitchen
- Eat-In Kitchen
- Range
- Microwave
- Dishwasher
Flooring
- Carpet
- Laminate
Bedrooms and Bathrooms
- 3 Bedrooms
- Primary Bedroom on Main
- Walk-In Closet
Attic
- Attic Floors
- Storage In Attic
Home Security
- Home Security System
- Storm Doors
- Fire and Smoke Detector
Outdoor Features
- Deck
- Porch
Schools
- Aiken Elementary School
- Schofield Middle School
- Aiken High School
Utilities
- Forced Air Heating and Cooling System
- Heating System Uses Natural Gas
- Electric Water Heater
- Cable TV Available
Listing and Financial Details
- Assessor Parcel Number 106-14-01-015
- $2,015 Seller Concession
Community Details
Overview
- No Home Owners Association
- Houndslake Subdivision
Recreation
- Golf Course Community
- Country Club
- Community Pool
Ownership History
Purchase Details
Home Financials for this Owner
Home Financials are based on the most recent Mortgage that was taken out on this home.Purchase Details
Home Financials for this Owner
Home Financials are based on the most recent Mortgage that was taken out on this home.Similar Homes in Aiken, SC
Home Values in the Area
Average Home Value in this Area
Purchase History
| Date | Buyer | Sale Price | Title Company |
|---|---|---|---|
| Glover Alvin | $125,000 | -- | |
| Hiers William C | $118,000 | None Available |
Mortgage History
| Date | Status | Borrower | Loan Amount |
|---|---|---|---|
| Open | Glover Alvin | $125,000 | |
| Previous Owner | Hiers Joy P | $107,000 | |
| Previous Owner | Hiers William C | $106,200 |
Property History
| Date | Event | Price | Change | Sq Ft Price |
|---|---|---|---|---|
| 11/18/2016 11/18/16 | Sold | $127,900 | -17.4% | $77 / Sq Ft |
| 11/02/2016 11/02/16 | Pending | -- | -- | -- |
| 03/02/2015 03/02/15 | For Sale | $154,900 | -- | $93 / Sq Ft |
Tax History Compared to Growth
Tax History
| Year | Tax Paid | Tax Assessment Tax Assessment Total Assessment is a certain percentage of the fair market value that is determined by local assessors to be the total taxable value of land and additions on the property. | Land | Improvement |
|---|---|---|---|---|
| 2023 | $539 | $5,370 | $1,200 | $104,350 |
| 2022 | $524 | $5,370 | $0 | $0 |
| 2021 | $525 | $5,370 | $0 | $0 |
| 2020 | $501 | $5,050 | $0 | $0 |
| 2019 | $501 | $5,050 | $0 | $0 |
| 2018 | $313 | $5,050 | $1,220 | $3,830 |
| 2017 | $1,754 | $0 | $0 | $0 |
| 2016 | $548 | $0 | $0 | $0 |
| 2015 | $544 | $0 | $0 | $0 |
| 2014 | $545 | $0 | $0 | $0 |
| 2013 | -- | $0 | $0 | $0 |
Agents Affiliated with this Home
-
Karen Clayton

Seller's Agent in 2016
Karen Clayton
Gold Ivy Realty
(803) 439-0733
29 in this area
86 Total Sales
Map
Source: Aiken Association of REALTORS®
MLS Number: 89372
APN: 106-14-01-015
- 5 Spyglass Dr
- 59 Cherry Hills Dr
- 69 Cherry Hills Dr
- 1606 Alpine Dr
- 134 Troon Way
- 2 Birkdale Ct W
- 120 Amberly Cir
- 12 Bungalow Village Way
- 16 Bungalow Village Way
- 9 Whitemarsh Dr
- 123 the Bunkers
- 11 Whitemarsh Dr
- 12 Woodhill Place
- 220 Lakeside Dr
- 29 Woodhill Place
- 9 Saint Andrews Way
- 6 Carnoustie Ct
- 2 Woodhill Place
- 132 Cherry Hills Dr
- 1721 Pine Log Rd
- 1506 Pine Log Rd
- 1508 Pine Log Rd
- 1504 Pine Log Rd
- 205 Englewood Rd
- 207 Englewood Rd
- 203 Englewood Rd
- 1505 Pine Log Rd
- 1512 Pine Log Rd
- 1512 Pine Log Rd
- 1509 Pine Log Rd
- 1500 Pine Log Rd
- 209 Englewood Rd
- 2 Cherry Hills Dr
- 201 Englewood Rd
- 1501 Pine Log Rd
- 1513 Pine Log Rd
- 1516 Pine Log Rd
- 202 Englewood Rd
- 211 Englewood Rd
- 1 Cherry Hills Dr
